5701 Lewis Way, Concord, CA 94521
Local realty services provided by:Better Homes and Gardens Real Estate Royal & Associates

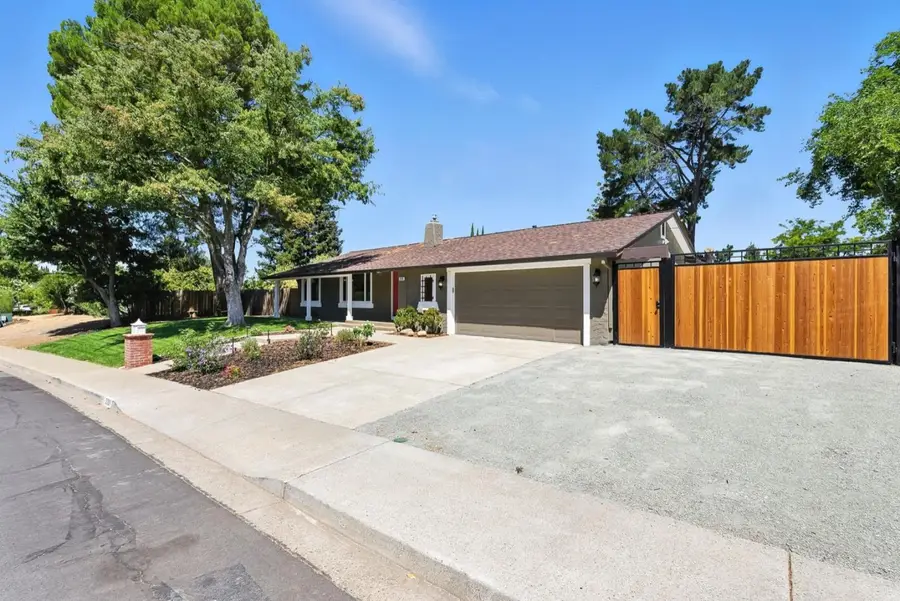
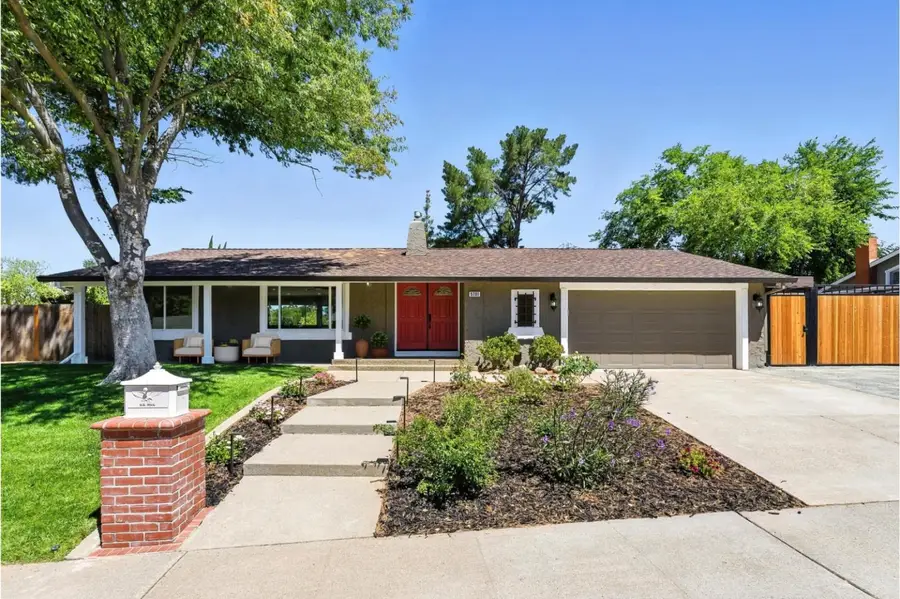
5701 Lewis Way,Concord, CA 94521
$1,250,000
- 4 Beds
- 3 Baths
- 2,054 sq. ft.
- Single family
- Active
Listed by:angela amaral
Office:re/max accord
MLS#:41108242
Source:CAMAXMLS
Price summary
- Price:$1,250,000
- Price per sq. ft.:$608.57
- Monthly HOA dues:$71
About this home
Tucked away in the prestigious Dana Farms neighborhood of Concord, nestled between Clayton & Walnut Creek, this exquisitely reimagined 4 bedroom, 2.5 bath residence offers over 2,000 square feet of magazine-worthy living. At the heart of the home, a bespoke chefs kitchen stuns with a dramatic 9-foot island with porcelain waterfall countertop, sleek custom cabinetry, & premium finishes that balance form & function with effortless grace. The bathrooms reflect modern luxury at its finest, showcasing striking tilework, LED mirrors, sleek vanities with porcelain countertops, & high-end rain showers - including a spacious walk-in double shower in the primary ensuite. Throughout the home, engineered hardwood flooring, Milgard windows, & carefully selected fixtures elevate every room. Behind the scenes, essential infrastructure has been meticulously upgraded, including a 400-amp electric panel, copper plumbing, a tankless water heater, & a finished garage with epoxy flooring. The expansive 1/3 acre+ lot offers more than just curb appeal - enjoy generous side access for an RV & boat, all while surrounded by scenic Mt. Diablo views, hiking trails, & access to the sought-after Northgate High. Luxury like this is rarely so attainable. Welcome to the lifestyle upgrade you've been waiting for.
Contact an agent
Home facts
- Year built:1968
- Listing Id #:41108242
- Added:1 day(s) ago
- Updated:August 15, 2025 at 11:10 PM
Rooms and interior
- Bedrooms:4
- Total bathrooms:3
- Full bathrooms:2
- Living area:2,054 sq. ft.
Heating and cooling
- Cooling:Central Air, Whole House Fan
- Heating:Forced Air
Structure and exterior
- Roof:Composition Shingles
- Year built:1968
- Building area:2,054 sq. ft.
- Lot area:0.36 Acres
Utilities
- Water:Public
Finances and disclosures
- Price:$1,250,000
- Price per sq. ft.:$608.57
New listings near 5701 Lewis Way
- New
 $719,950Active3 beds 2 baths1,108 sq. ft.
$719,950Active3 beds 2 baths1,108 sq. ft.2425 Jerilynn Dr, Concord, CA 94519
MLS# 41108312Listed by: DUDUM REAL ESTATE GROUP - New
 $615,000Active2 beds 3 baths1,178 sq. ft.
$615,000Active2 beds 3 baths1,178 sq. ft.2830 Royal Ann Ln, Concord, CA 94518
MLS# 41108314Listed by: KELLER WILLIAMS REALTY - New
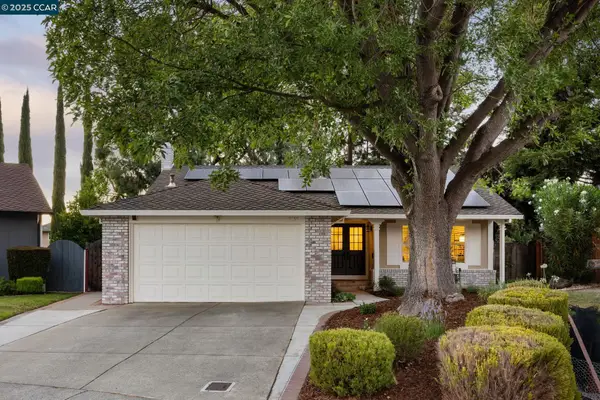 $885,000Active3 beds 2 baths1,468 sq. ft.
$885,000Active3 beds 2 baths1,468 sq. ft.5059 Saint Patricia Ct, Concord, CA 94521
MLS# 41108320Listed by: VANGUARD PROPERTIES - New
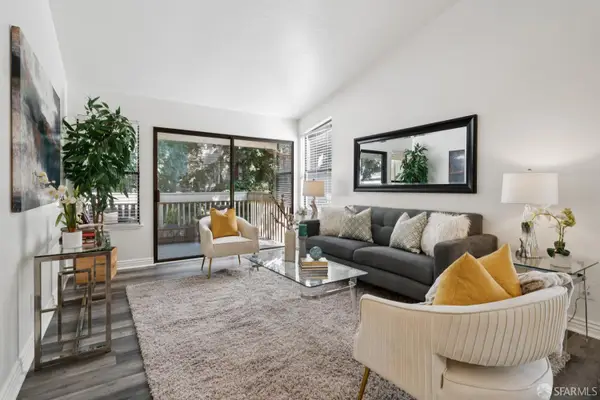 $375,000Active2 beds 2 baths937 sq. ft.
$375,000Active2 beds 2 baths937 sq. ft.4510 Melody Drive #18, Concord, CA 94521
MLS# 425065922Listed by: COMPASS - New
 $299,000Active2 beds 1 baths873 sq. ft.
$299,000Active2 beds 1 baths873 sq. ft.1042 Mohr Ln #B, Concord, CA 94518
MLS# 41108288Listed by: INTERO REAL ESTATE SERVICES - New
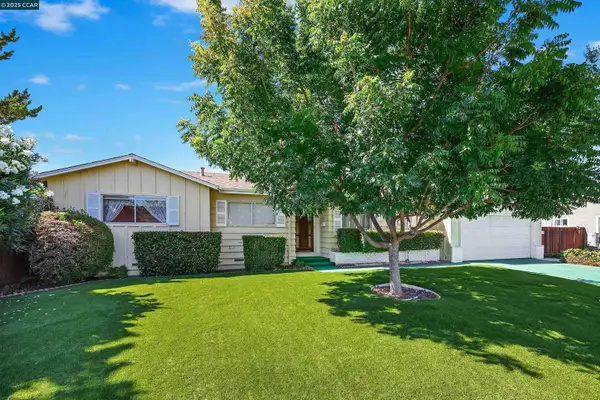 $675,000Active3 beds 2 baths1,571 sq. ft.
$675,000Active3 beds 2 baths1,571 sq. ft.1777 Woodland Ct., Concord, CA 94521
MLS# 41108290Listed by: KELLER WILLIAMS REALTY - New
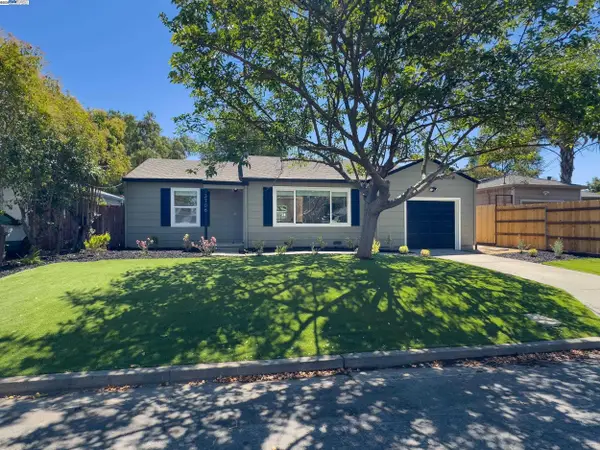 $599,000Active2 beds 1 baths878 sq. ft.
$599,000Active2 beds 1 baths878 sq. ft.3706 Los Flores Ave, Concord, CA 94519
MLS# 41108274Listed by: EXP REALTY OF NORTHERN CALIFORNIA, INC - New
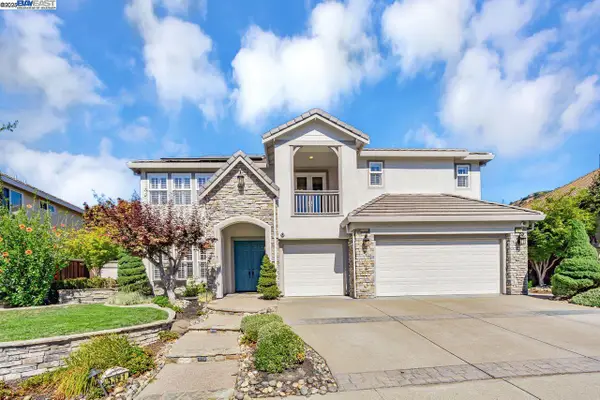 $1,710,000Active5 beds 3 baths3,860 sq. ft.
$1,710,000Active5 beds 3 baths3,860 sq. ft.5391 Fernbank Dr, Concord, CA 94521
MLS# 41108275Listed by: COLDWELL BANKER REALTY - New
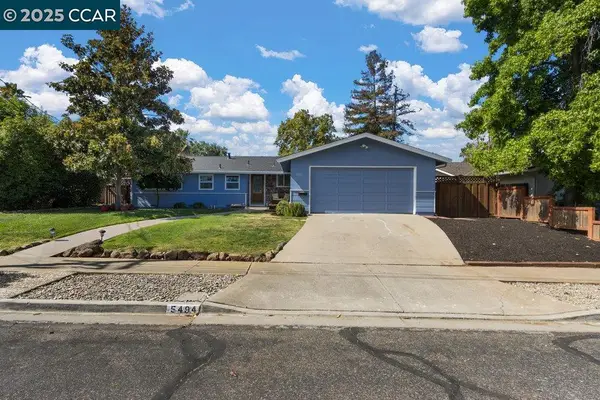 $835,000Active3 beds 2 baths1,349 sq. ft.
$835,000Active3 beds 2 baths1,349 sq. ft.5494 Haussner Dr, Concord, CA 94521
MLS# 41107499Listed by: BETTER HOMES AND GARDENS RP
