903 Dartmouth Way, Concord, CA 94518
Local realty services provided by:Better Homes and Gardens Real Estate Royal & Associates
903 Dartmouth Way,Concord, CA 94518
$999,000
- 4 Beds
- 2 Baths
- 1,752 sq. ft.
- Single family
- Pending
Listed by: mary beall-neighbor
Office: re/max accord
MLS#:41114279
Source:CAMAXMLS
Price summary
- Price:$999,000
- Price per sq. ft.:$570.21
About this home
This home has been extensively updated with many important improvements that add comfort, efficiency, and peace of mind. Major upgrades include a new electrical panel, LED lighting, custom insulated garage door, chimney replacement, sewer lateral replacement, and a Lifetime roof with new downspouts (2019, including pool house). The kitchen features updated appliances, a new garbage disposal, and Maytag washer and dryer. Additional highlights include seven new ceiling fans, new exterior lighting and screens, low-flow toilets and shower heads, and a new shower door in the primary bath. Outdoor living has been enhanced with a redwood deck and overhang, freshly sealed, steel-framed redwood gates, drip irrigation, and updated fencing. Pool enthusiasts will appreciate the AIAqualink computer-controlled pool system, variable-speed pump, and 22 Tesla solar panels for energy savings. The water system has also been upgraded with whole-home filtration, softening, and reverse osmosis drinking water.
Contact an agent
Home facts
- Year built:1966
- Listing ID #:41114279
- Added:47 day(s) ago
- Updated:November 26, 2025 at 12:17 AM
Rooms and interior
- Bedrooms:4
- Total bathrooms:2
- Full bathrooms:2
- Living area:1,752 sq. ft.
Heating and cooling
- Cooling:Ceiling Fan(s), Central Air
- Heating:Forced Air
Structure and exterior
- Roof:Composition Shingles
- Year built:1966
- Building area:1,752 sq. ft.
- Lot area:0.19 Acres
Utilities
- Water:Public
Finances and disclosures
- Price:$999,000
- Price per sq. ft.:$570.21
New listings near 903 Dartmouth Way
- New
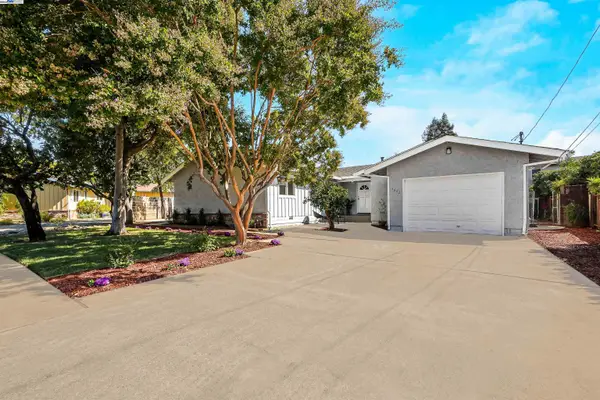 $1,139,000Active4 beds 3 baths2,175 sq. ft.
$1,139,000Active4 beds 3 baths2,175 sq. ft.1662 Dorchester Pl, Concord, CA 94519
MLS# 41118192Listed by: BHHS DRYSDALE PROPERTIES - New
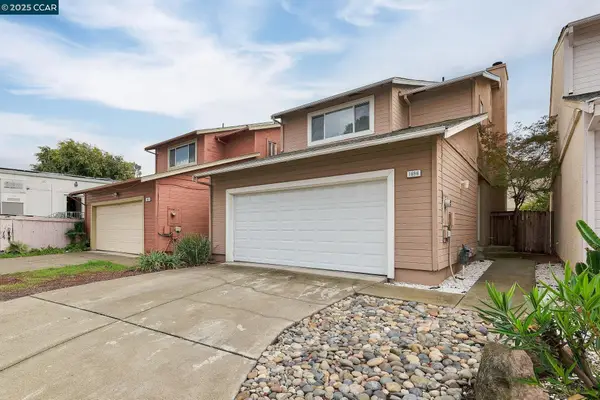 $629,950Active3 beds 3 baths1,170 sq. ft.
$629,950Active3 beds 3 baths1,170 sq. ft.1896 Premier Pl, Concord, CA 94520
MLS# 41118171Listed by: RED LIME REAL ESTATE - New
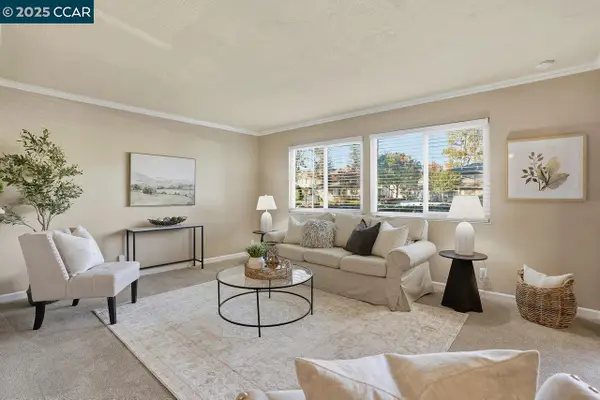 $360,000Active2 beds 2 baths877 sq. ft.
$360,000Active2 beds 2 baths877 sq. ft.1013 Mohr Ln #2, Concord, CA 94518
MLS# 41118080Listed by: COLDWELL BANKER - New
 $360,000Active2 beds 2 baths877 sq. ft.
$360,000Active2 beds 2 baths877 sq. ft.1013 Mohr Ln #2, Concord, CA 94518
MLS# 41118080Listed by: COLDWELL BANKER - New
 $179,000Active2 beds 1 baths896 sq. ft.
$179,000Active2 beds 1 baths896 sq. ft.18 Galloway Dr, CONCORD, CA 94520
MLS# 41117931Listed by: FIFTY HILLS REAL ESTATE - New
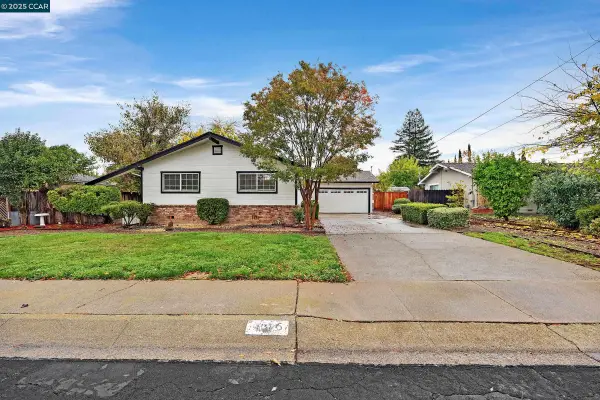 $750,000Active4 beds 2 baths1,390 sq. ft.
$750,000Active4 beds 2 baths1,390 sq. ft.4045 Sacramento St, Concord, CA 94521
MLS# 41116246Listed by: STOKLEY PROPERTIES, INC. - New
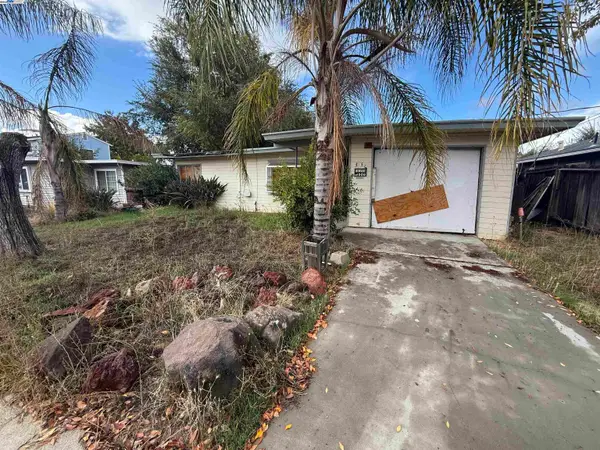 $200,000Active2 beds 1 baths848 sq. ft.
$200,000Active2 beds 1 baths848 sq. ft.3155 San Ramon Road, Concord, CA 94519
MLS# 41117951Listed by: LEGACY REAL ESTATE & ASSOC. - New
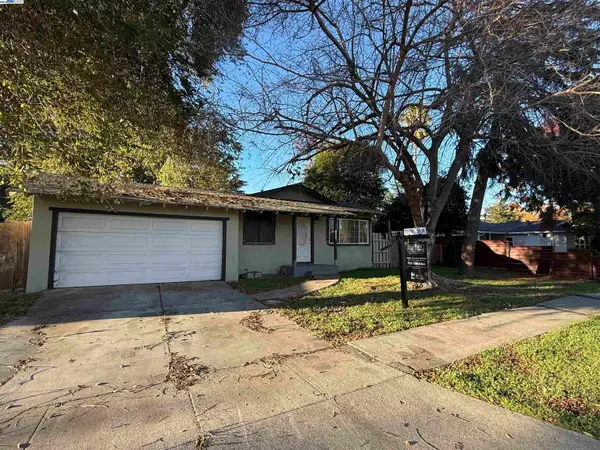 $525,000Active3 beds 2 baths1,060 sq. ft.
$525,000Active3 beds 2 baths1,060 sq. ft.1567 Glazier Drive, Concord, CA 94521
MLS# 41117950Listed by: LEGACY REAL ESTATE & ASSOC. - New
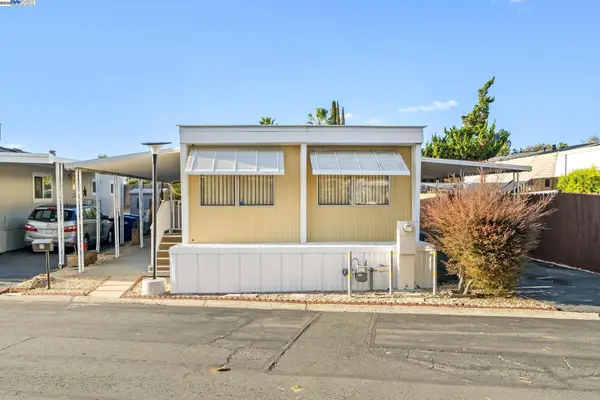 $179,000Active2 beds 1 baths896 sq. ft.
$179,000Active2 beds 1 baths896 sq. ft.18 Galloway Dr, Concord, CA 94520
MLS# 41117931Listed by: FIFTY HILLS REAL ESTATE 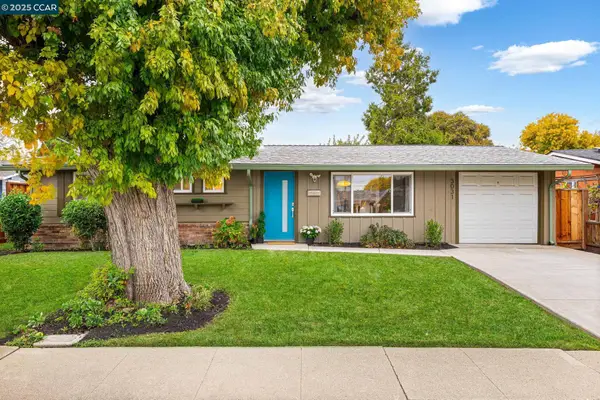 $650,000Pending4 beds 2 baths1,161 sq. ft.
$650,000Pending4 beds 2 baths1,161 sq. ft.3031 Chrisland Ct, Concord, CA 94520
MLS# 41117928Listed by: KELLER WILLIAMS REALTY
