951 Bancroft Rd #212, Concord, CA 94518
Local realty services provided by:Better Homes and Gardens Real Estate Reliance Partners
951 Bancroft Rd #212,Concord, CA 94518
$239,000
- 1 Beds
- 1 Baths
- 570 sq. ft.
- Condominium
- Pending
Listed by:steven monasch
Office:coldwell banker
MLS#:41102819
Source:CAMAXMLS
Price summary
- Price:$239,000
- Price per sq. ft.:$419.3
- Monthly HOA dues:$520
About this home
Classic Charm with Balcony Views in Prime Concord Location Welcome to 951 Bancroft Rd #212 — a spacious, light-filled condo offering exceptional value in one of Concord’s most desirable communities on the Walnut Creek border. With interior updates that include quartz (possibly marble) countertops, tasteful vinyl flooring, modern bathroom, and mirrored closet doors, this home presents a fantastic opportunity for both owner-occupants and investors seeking strong rental potential. Generous floor plan with abundant natural light CALL/TEXT LA REGARDING AVAILABLE COMPETITIVE RENOVATION FINANCING Open-concept living and dining areas for comfortable entertaining Private balcony with partial pool view — ideal for relaxing Ample interior storage plus additional balcony storage Included is one covered carport located a short distance from the unit plus plenty of open parking for guests Located near the Walnut Creek border in a well-maintained complex with mature landscaping and a community pool. Minutes to BART, major freeways, popular Bancroft shopping center, featuring numerous shopping and dining options A versatile opportunity for homebuyers and investors alike. Schedule your private showing today!
Contact an agent
Home facts
- Year built:1971
- Listing ID #:41102819
- Added:95 day(s) ago
- Updated:September 24, 2025 at 07:13 AM
Rooms and interior
- Bedrooms:1
- Total bathrooms:1
- Full bathrooms:1
- Living area:570 sq. ft.
Heating and cooling
- Cooling:Wall/Window Unit(s)
- Heating:Wall Furnace
Structure and exterior
- Year built:1971
- Building area:570 sq. ft.
Utilities
- Water:Public
Finances and disclosures
- Price:$239,000
- Price per sq. ft.:$419.3
New listings near 951 Bancroft Rd #212
- New
 $849,000Active4 beds 2 baths2,091 sq. ft.
$849,000Active4 beds 2 baths2,091 sq. ft.1341 Edinburgh Ct, Concord, CA 94518
MLS# 41113151Listed by: COLDWELL BANKER - New
 $425,000Active2 beds 1 baths917 sq. ft.
$425,000Active2 beds 1 baths917 sq. ft.2890 Treat Blvd #51, CONCORD, CA 94518
MLS# 41111661Listed by: REAL BROKER - New
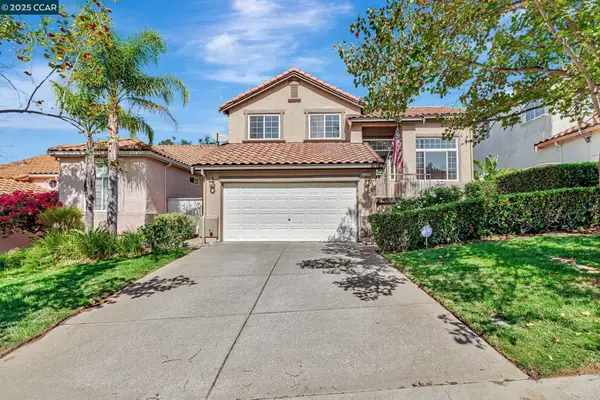 $865,000Active3 beds 3 baths1,676 sq. ft.
$865,000Active3 beds 3 baths1,676 sq. ft.2144 Bluerock Circle, Concord, CA 94521
MLS# 41112996Listed by: COLDWELL BANKER - New
 $680,000Active3 beds 2 baths1,158 sq. ft.
$680,000Active3 beds 2 baths1,158 sq. ft.2868 Avon Ave, Concord, CA 94520
MLS# 41112978Listed by: REAL ESTATE SOURCE, INC. - New
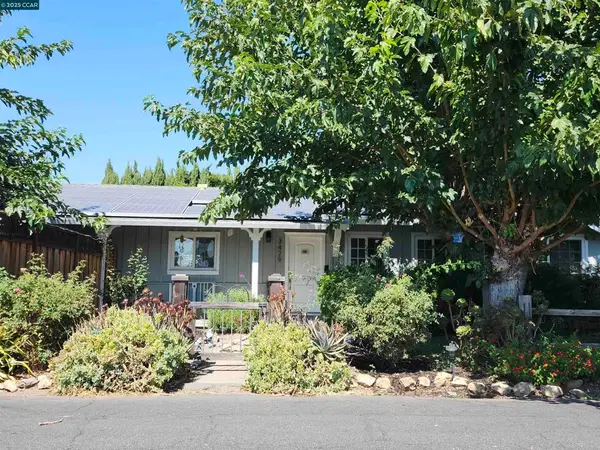 $1,076,000Active4 beds 3 baths1,428 sq. ft.
$1,076,000Active4 beds 3 baths1,428 sq. ft.3479 Rose Ct, Concord, CA 94519
MLS# 41112300Listed by: RE/MAX ACCORD - New
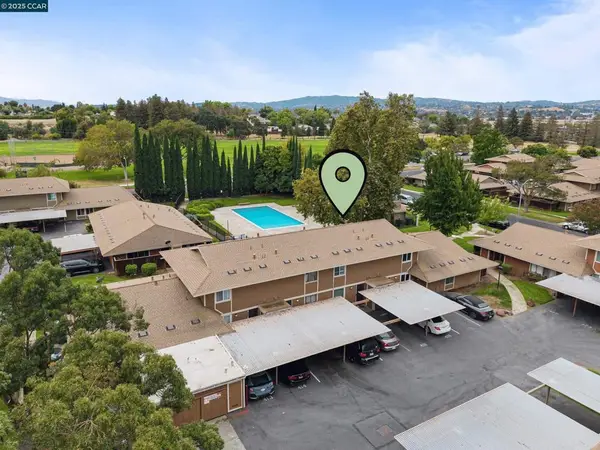 $365,800Active2 beds 2 baths975 sq. ft.
$365,800Active2 beds 2 baths975 sq. ft.2065 Olivera Rd #D, Concord, CA 94520
MLS# 41112926Listed by: KELLER WILLIAMS REALTY - Open Tue, 10:30am to 1pmNew
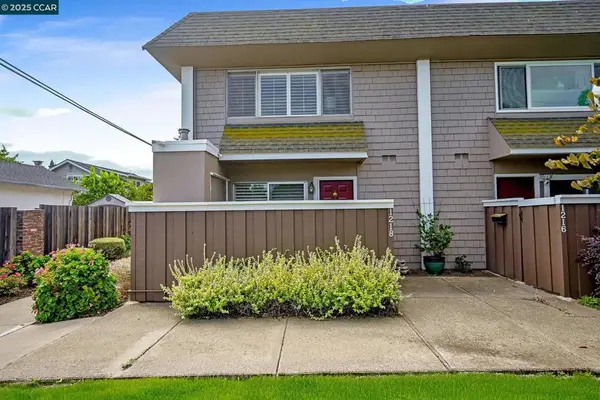 $512,500Active2 beds 2 baths1,184 sq. ft.
$512,500Active2 beds 2 baths1,184 sq. ft.1218 Hookston Rd, Concord, CA 94518
MLS# 41112503Listed by: DUDUM REAL ESTATE GROUP - New
 $415,000Active3 beds 2 baths1,240 sq. ft.
$415,000Active3 beds 2 baths1,240 sq. ft.3370 Northwood Drive #I, Concord, CA 94520
MLS# 225126125Listed by: RE/MAX GOLD FOLSOM - New
 $998,000Active-- beds -- baths1,874 sq. ft.
$998,000Active-- beds -- baths1,874 sq. ft.4644 Rishell Court, CONCORD, CA 94521
MLS# 41112843Listed by: EXCEL REALTY - New
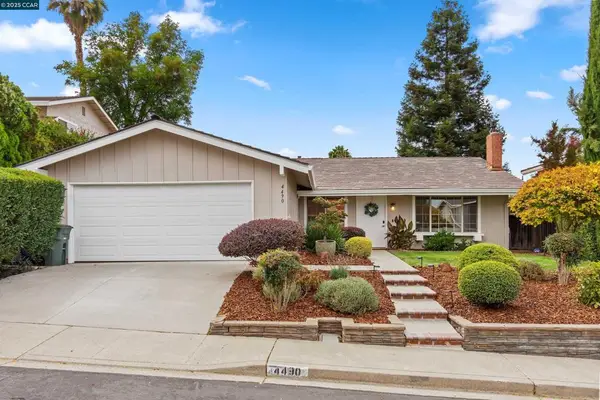 $1,000,000Active4 beds 2 baths1,567 sq. ft.
$1,000,000Active4 beds 2 baths1,567 sq. ft.4490 Sheepberry Ct., Concord, CA 94521
MLS# 41112117Listed by: KELLER WILLIAMS REALTY
