2083 Squaw Run Ct., Cool, CA 95614
Local realty services provided by:Better Homes and Gardens Real Estate Reliance Partners
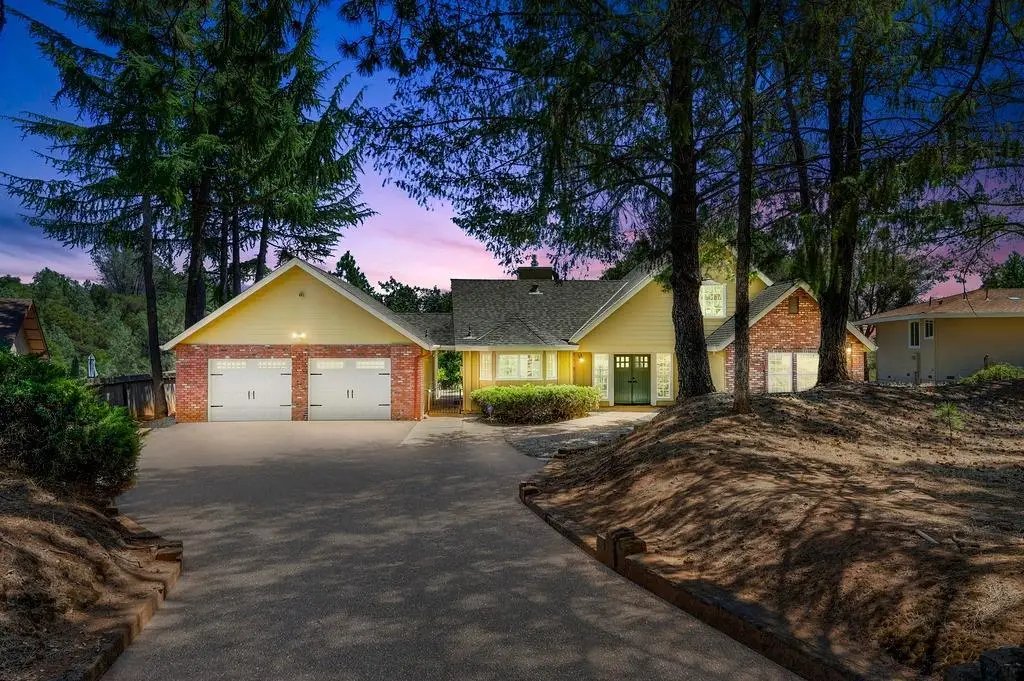
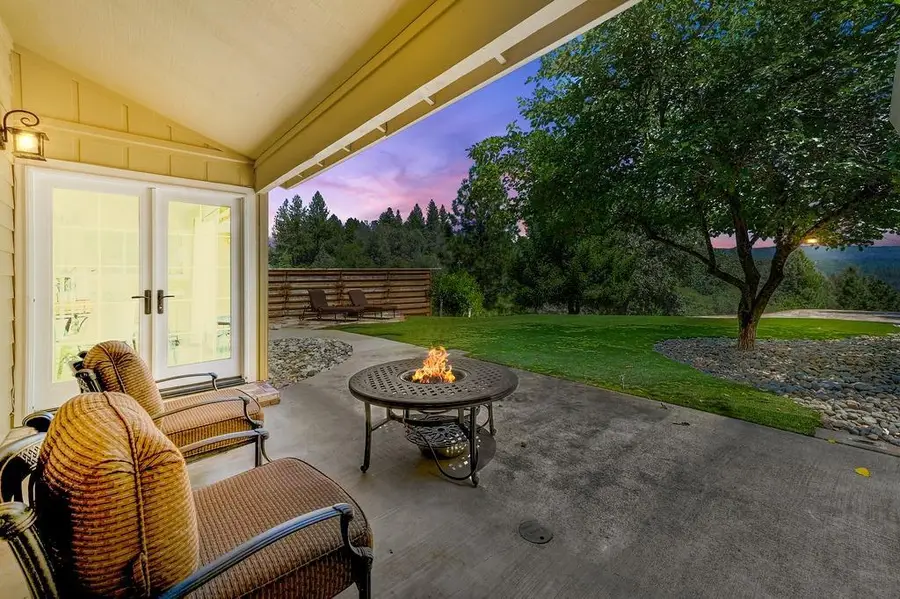
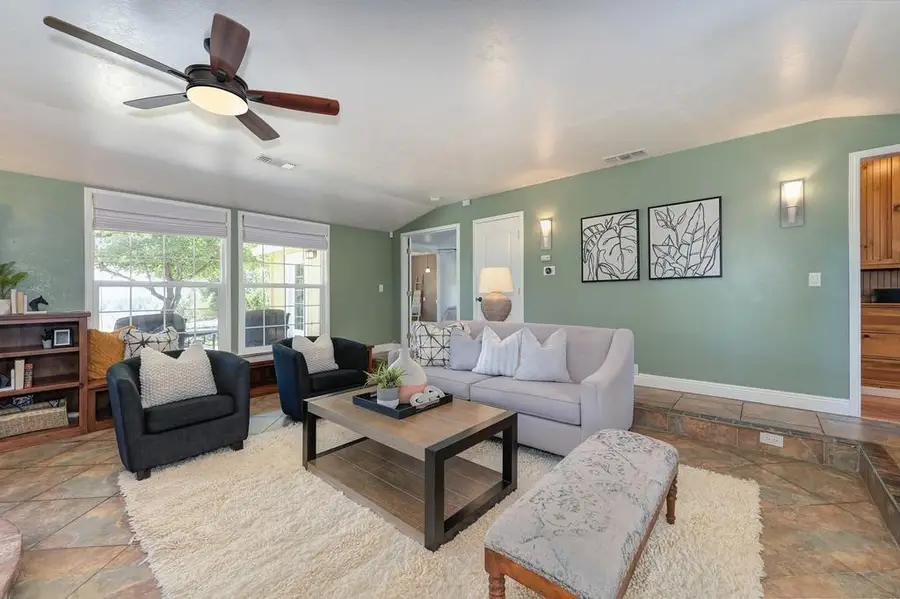
2083 Squaw Run Ct.,Cool, CA 95614
$589,000
- 2 Beds
- 2 Baths
- 1,596 sq. ft.
- Single family
- Pending
Listed by:christina gray
Office:exp realty of california inc.
MLS#:225102522
Source:MFMLS
Price summary
- Price:$589,000
- Price per sq. ft.:$369.05
- Monthly HOA dues:$204
About this home
Auburn Lake Trails, 100% Move in Ready!! Home was fully remodeled from the ground up 3 years ago, inside and out! New kitchen with custom cabinetry, Thermador and Bosch appliances, bathrooms with new plumbing, double paned vinyl windows, new interior doors and hardware, Pella exterior doors and custom double front doors, flooring, duct work, new fencing in back, retaining wall, new interior and exterior paint. Newly finished garage include new insulated garage doors and motors, with amazing guest/office addition! You will love relaxing outside, watching the sunrise from the covered patio with a view to die for overlooking the Greenwood Valley! BBQ on the stone patio, no propane tanks necessary, as it's pre-plumbed for your convenience. Mature lemon and mandarin orange trees, low maintenance turfed grass gives the patio a cool feel all year around! Enjoy recently added owned solar with a 25 year warranty. Driveway has plenty of room for RV parking. ALT has many amenities, including free golf, pool, pickle ball, clubhouse, campground, horse and hiking trails for miles!
Contact an agent
Home facts
- Year built:1979
- Listing Id #:225102522
- Added:7 day(s) ago
- Updated:August 13, 2025 at 07:13 AM
Rooms and interior
- Bedrooms:2
- Total bathrooms:2
- Full bathrooms:2
- Living area:1,596 sq. ft.
Heating and cooling
- Cooling:Ceiling Fan(s), Central
- Heating:Central, Electric, Gas, Propane, Propane Stove, Wood Stove
Structure and exterior
- Roof:Composition Shingle
- Year built:1979
- Building area:1,596 sq. ft.
- Lot area:0.57 Acres
Utilities
- Sewer:Septic System
Finances and disclosures
- Price:$589,000
- Price per sq. ft.:$369.05
New listings near 2083 Squaw Run Ct.
- New
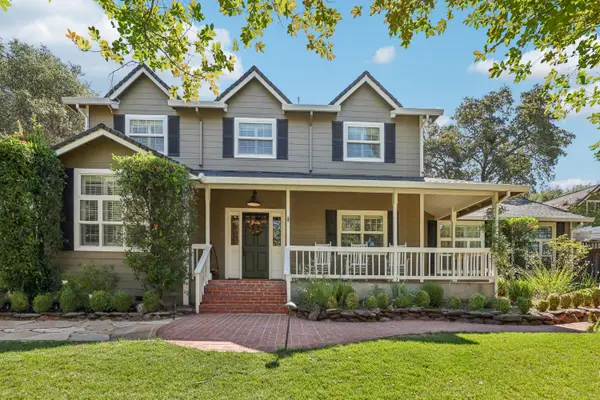 $1,175,000Active3 beds 3 baths2,654 sq. ft.
$1,175,000Active3 beds 3 baths2,654 sq. ft.4627 Country View Ct, Cool, CA 95614
MLS# 225103873Listed by: REDFIN CORPORATION - New
 $687,000Active3 beds 2 baths2,256 sq. ft.
$687,000Active3 beds 2 baths2,256 sq. ft.2231 Greenhorn Trail, Cool, CA 95614
MLS# 225102201Listed by: INTERO  $499,000Active3 beds 3 baths1,986 sq. ft.
$499,000Active3 beds 3 baths1,986 sq. ft.1416 Blue Tent Court, Cool, CA 95614
MLS# ML82007713Listed by: COMPASS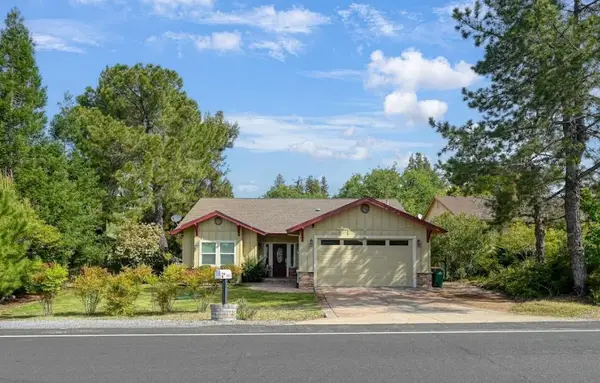 $499,000Active3 beds 2 baths1,800 sq. ft.
$499,000Active3 beds 2 baths1,800 sq. ft.1685 American River Trail, Cool, CA 95614
MLS# ML82004454Listed by: BEYCOME BROKERAGE REALTY INC. $560,000Pending3 beds 2 baths2,015 sq. ft.
$560,000Pending3 beds 2 baths2,015 sq. ft.3440 Sweetwater Trail, Cool, CA 95614
MLS# 225099834Listed by: INSPIRED REAL ESTATE GROUP, INC. $589,000Active4 beds 4 baths2,728 sq. ft.
$589,000Active4 beds 4 baths2,728 sq. ft.1709 Deadwood Court, Cool, CA 95614
MLS# 225097048Listed by: PREMIER FOOTHILL PROPERTIES, INC.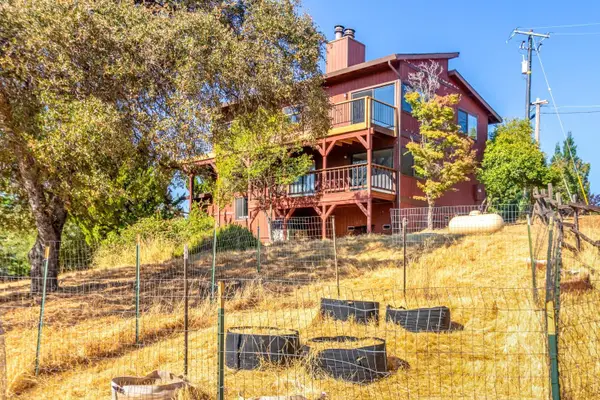 $450,000Active3 beds 2 baths1,844 sq. ft.
$450,000Active3 beds 2 baths1,844 sq. ft.1865 Secret Lake Court, Cool, CA 95614
MLS# 225095535Listed by: REALTY ONE GROUP COMPLETE- Open Sat, 11am to 1pm
 $499,000Active3 beds 2 baths1,152 sq. ft.
$499,000Active3 beds 2 baths1,152 sq. ft.1090 Aaron Cool, Cool, CA 95614
MLS# 225090655Listed by: EXP REALTY OF NORTHERN CALIFORNIA, INC.  $565,000Pending4 beds 3 baths2,594 sq. ft.
$565,000Pending4 beds 3 baths2,594 sq. ft.4875 Silk Tree Lane, Cool, CA 95614
MLS# 225091783Listed by: PATTI SMITH REAL ESTATE

