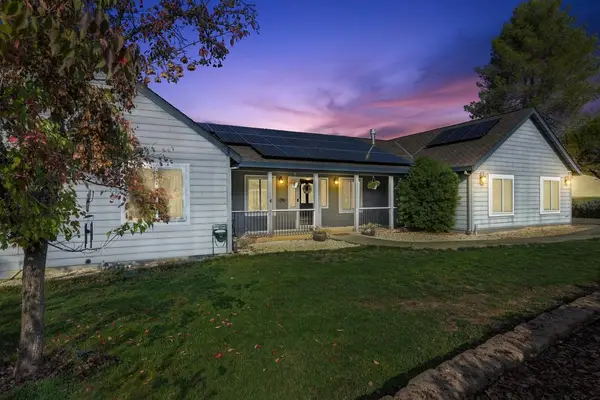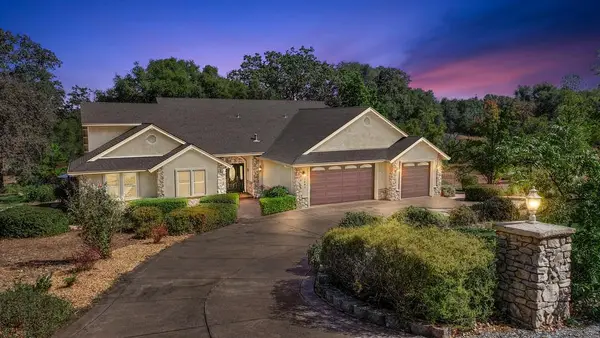2784 Westville Trail, Cool, CA 95614
Local realty services provided by:Better Homes and Gardens Real Estate Reliance Partners
2784 Westville Trail,Cool, CA 95614
$929,000
- 3 Beds
- 3 Baths
- 3,272 sq. ft.
- Single family
- Active
Listed by: michael jacobsen
Office: exp realty of california inc.
MLS#:225085915
Source:MFMLS
Price summary
- Price:$929,000
- Price per sq. ft.:$283.92
- Monthly HOA dues:$229
About this home
Welcome to 2784 Westville Trail, a luxury escape at Auburn Lake Trails Country Club. A modern masterpiece boasting every high end touch imaginable. Featuring a custom steel pivot entry door, Klipsch ceiling speakers, and luxury flooring. A 6' linear gas fireplace, Hunter Douglas motorized shutters, and Black Pella Impervia windows to create your desired mood. Adjacent to the back-lit stone wine wall, a sleek chef's kitchen will not disappoint with bamboo cabinets and paneled Jenn-Air appliances. The master suite features bamboo closets and a Jacuzzi tub. Secluded work from home office on the main floor. A fabricated steel banister leads you to a private Gym, wet bar, and media room. Gym and Studio previously used as bedrooms 4 & 5. Numerous decks leading to an entertainer's dream backyard with a multi-level infinity edge fountain, propane fire pit, lighted concrete seating, and bocce ball court. All within a private .37 acre setting. A.L.T. Country Club amenities include equestrian facilities, hiking and riding trails, golf course, adult and children's pools, tennis, basketball and pickleball courts, its own campground, and multiple ponds and parks. Commercial-grade carpet, dual water heaters, and an epoxy garage floor with custom cabinets. 10kw Solar,13,000 watt generator
Contact an agent
Home facts
- Year built:2004
- Listing ID #:225085915
- Added:137 day(s) ago
- Updated:November 15, 2025 at 12:42 AM
Rooms and interior
- Bedrooms:3
- Total bathrooms:3
- Full bathrooms:3
- Living area:3,272 sq. ft.
Heating and cooling
- Cooling:Central
- Heating:Central
Structure and exterior
- Roof:Composition Shingle
- Year built:2004
- Building area:3,272 sq. ft.
- Lot area:0.37 Acres
Utilities
- Sewer:Septic System
Finances and disclosures
- Price:$929,000
- Price per sq. ft.:$283.92
New listings near 2784 Westville Trail
- New
 $739,000Active4 beds 2 baths2,260 sq. ft.
$739,000Active4 beds 2 baths2,260 sq. ft.1993 American River Trail, Cool, CA 95614
MLS# 225143917Listed by: PREMIER FOOTHILL PROPERTIES, INC. - New
 $599,000Active3 beds 3 baths1,757 sq. ft.
$599,000Active3 beds 3 baths1,757 sq. ft.2678 Otter Trail, Cool, CA 95614
MLS# 225140086Listed by: GREGORY WYATT, BROKER - New
 $299,950Active15.45 Acres
$299,950Active15.45 Acres2000 State Highway 193, Cool, CA 95614
MLS# 225141828Listed by: COLDWELL BANKER REALTY  $575,000Active3 beds 3 baths2,176 sq. ft.
$575,000Active3 beds 3 baths2,176 sq. ft.2055 Onion Flat Court, Cool, CA 95614
MLS# 225140023Listed by: RESIDENTIAL BROKERAGE $789,900Active3 beds 4 baths2,552 sq. ft.
$789,900Active3 beds 4 baths2,552 sq. ft.2143 Angel Camp Court, Cool, CA 95614
MLS# 225131155Listed by: PREMIER FOOTHILL PROPERTIES, INC. $399,000Active3 beds 3 baths2,104 sq. ft.
$399,000Active3 beds 3 baths2,104 sq. ft.1942 Blue Bell Court, Cool, CA 95614
MLS# 225133620Listed by: COMPASS $575,000Active3 beds 2 baths1,831 sq. ft.
$575,000Active3 beds 2 baths1,831 sq. ft.2378 Cascade Trail, Cool, CA 95614
MLS# 225130576Listed by: PREMIER FOOTHILL PROPERTIES, INC. $650,000Active4 beds 4 baths3,292 sq. ft.
$650,000Active4 beds 4 baths3,292 sq. ft.2540 Muir Court, Cool, CA 95614
MLS# 225132625Listed by: THE CAPPS GROUP $874,999Active3 beds 3 baths2,360 sq. ft.
$874,999Active3 beds 3 baths2,360 sq. ft.3501 Walnut Hill Drive, Cool, CA 95614
MLS# 225127515Listed by: VISTA SOTHEBY'S INTERNATIONAL REALTY $499,000Active3 beds 2 baths1,802 sq. ft.
$499,000Active3 beds 2 baths1,802 sq. ft.1985 Indian Trail, Cool, CA 95614
MLS# 225136959Listed by: PATTI SMITH REAL ESTATE
