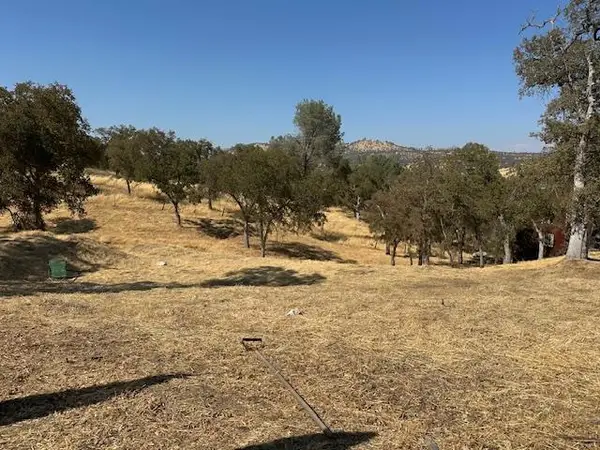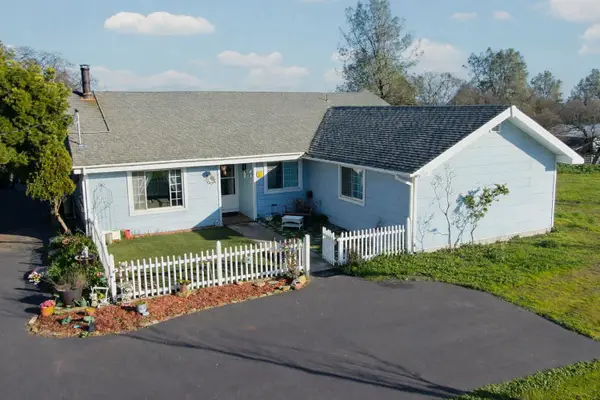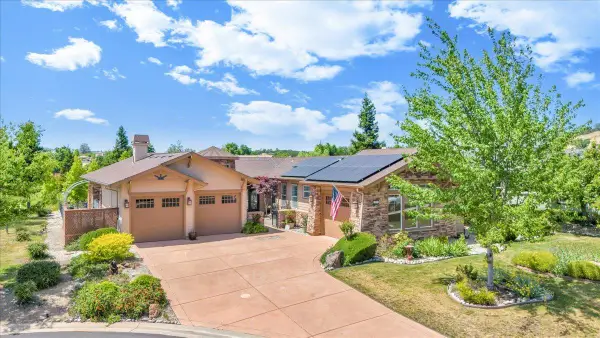5072 Buckboard Drive, Copperopolis, CA 95228
Local realty services provided by:Better Homes and Gardens Real Estate Everything Real Estate
Listed by: kenneth anderson
Office: homesmart pv & associates
MLS#:225106774
Source:MFMLS
Price summary
- Price:$660,000
- Price per sq. ft.:$334.01
About this home
Welcome to this inviting home on Buckboard Drive in Copperopolis, CA. A ranch-style single-family home on a large 20.11-acre lot within the desired community of Diamond XX. Perched on the hill overlooking the property sits a three bedroom, two and half bath home commanding 1,976 of living space. The home has a formal dining area, family room with a beautiful wood stove, separate living room, primary bedroom with a balcony and sitting area. Inside Laundry Room. Washer and Dryer included in sale. The 20.11-acre lot is fenced, includes a large barn with electricity and water, and has a seasonal pond. The property is suitable for horses and other livestock. It features panoramic views of the surrounding hills, mountains, and pasture. Two-car garage, and RV access/parking. The interior features cathedral and open-beam ceilings, and a wood-burning fireplace. The property is on a private well and has a septic system. This is a fantastic opportunity for ranch style living. A previous owner had a landing strip on the property for small aircraft. This panoramic property is surrounded by foothills, historic gold country, and destinations like Yosemite National Park. Endless possibilities.
Contact an agent
Home facts
- Year built:1978
- Listing ID #:225106774
- Added:192 day(s) ago
- Updated:February 24, 2026 at 08:12 AM
Rooms and interior
- Bedrooms:3
- Total bathrooms:3
- Full bathrooms:2
- Living area:1,976 sq. ft.
Heating and cooling
- Cooling:Ceiling Fan(s), Evaporative Cooler, Whole House Fan
- Heating:Wood Stove
Structure and exterior
- Year built:1978
- Building area:1,976 sq. ft.
- Lot area:20.11 Acres
Utilities
- Sewer:Septic System
Finances and disclosures
- Price:$660,000
- Price per sq. ft.:$334.01
New listings near 5072 Buckboard Drive
- New
 $810,000Active3 beds 3 baths2,143 sq. ft.
$810,000Active3 beds 3 baths2,143 sq. ft.121 Athena Drive, Copperopolis, CA 95228
MLS# 226020787Listed by: RE/MAX GOLD COPPEROPOLIS - New
 $110,000Active3.1 Acres
$110,000Active3.1 Acres622 Pinon Drive, Copperopolis, CA 95228
MLS# 226020550Listed by: RE/MAX GOLD COPPEROPOLIS - New
 $359,800Active3 beds 2 baths1,140 sq. ft.
$359,800Active3 beds 2 baths1,140 sq. ft.2352 Arrowhead Street, Copperopolis, CA 95228
MLS# 226020475Listed by: BRADLEY AND SANTOS REALTY - New
 $525,000Active4 beds 3 baths1,951 sq. ft.
$525,000Active4 beds 3 baths1,951 sq. ft.6250 Bluff View Road, Copperopolis, CA 95228
MLS# 226020499Listed by: REALTY ONE GROUP ZOOM - New
 $799,000Active3 beds 3 baths2,296 sq. ft.
$799,000Active3 beds 3 baths2,296 sq. ft.133 Palisades Place, Copperopolis, CA 95228
MLS# 226018699Listed by: RE/MAX GOLD COPPEROPOLIS - New
 $60,000Active0.26 Acres
$60,000Active0.26 Acres4227 Council Trail, Copperopolis, CA 95228
MLS# ML82035204Listed by: LEGACY LIVING REALTY - Open Sat, 1 to 4pmNew
 $699,000Active3 beds 2 baths1,821 sq. ft.
$699,000Active3 beds 2 baths1,821 sq. ft.201 Quail Meadow Court #324, Copperopolis, CA 95228
MLS# 226018078Listed by: RE/MAX GOLD COPPEROPOLIS - New
 $649,000Active3 beds 2 baths2,484 sq. ft.
$649,000Active3 beds 2 baths2,484 sq. ft.3653 Chuckwagon Drive, Copperopolis, CA 95228
MLS# 226014939Listed by: PREMIER PROPERTIES - New
 $370,000Active3 beds 2 baths1,350 sq. ft.
$370,000Active3 beds 2 baths1,350 sq. ft.4991 Yuma Court #1829, Copperopolis, CA 95228
MLS# 226016438Listed by: RE/MAX GOLD COPPEROPOLIS - New
 $619,000Active2 beds 3 baths2,208 sq. ft.
$619,000Active2 beds 3 baths2,208 sq. ft.135 Glen View Court, Copperopolis, CA 95228
MLS# 225139916Listed by: RE/MAX GOLD COPPEROPOLIS

