6250 Bluff View Road #60, Copperopolis, CA 95228
Local realty services provided by:Better Homes and Gardens Real Estate Reliance Partners
6250 Bluff View Road #60,Copperopolis, CA 95228
$550,000
- 4 Beds
- 3 Baths
- 1,951 sq. ft.
- Single family
- Active
Listed by: rachel perkins
Office: re/max gold copperopolis
MLS#:225114257
Source:MFMLS
Price summary
- Price:$550,000
- Price per sq. ft.:$281.91
- Monthly HOA dues:$143
About this home
Charming lakeside retreat on a spacious corner lot just around the bend from Lake Tulloch & the Conner Estates boat launch,docks & Drifters Marina!Pull up to decorative stone accents & a welcoming entry.Step into a bright,open living room w/soaring ceilings,an elegant dining area w/chandelier & a front bedroom/office w/double doors & a large closet.A spacious,open kitchen offers s.s. refrigerator,gas stove,large island & a sunny dining nook that flows into the family rm where you can cozy up by the cozy propane fireplace or step out the French door to the composite deck to BBQ or sunbathe while soaking in the picturesque foothill views.Below the home,a large storage area can house tools,lake toys & extra gear.The expansive side yard is ready for you to add a lush garden,play space,pool,or whatever you envision!The attached 3-car garage includes one bay separated as a workshop area,offering a great space for projects,a home gym or storage.Zoned A/C keeps you comfy.The over-sized primary retreat has an expansive en-suite w/dual vanities,a soaking tub,large shower & W/I closet.Conner Estates residents can enjoy the amenities:private boat launch,48-hr docks,picnic area,parking lot to store your watercraft,trailer or RV + tennis/pickleball/b-ball courts.Mins from golf,HWY 4 & 108!
Contact an agent
Home facts
- Year built:2002
- Listing ID #:225114257
- Added:43 day(s) ago
- Updated:December 18, 2025 at 04:02 PM
Rooms and interior
- Bedrooms:4
- Total bathrooms:3
- Full bathrooms:2
- Living area:1,951 sq. ft.
Heating and cooling
- Cooling:Ceiling Fan(s), Central, Wall Unit(s), Window Unit(s)
- Heating:Central, Fireplace(s), Propane
Structure and exterior
- Roof:Tile
- Year built:2002
- Building area:1,951 sq. ft.
- Lot area:0.24 Acres
Utilities
- Sewer:Public Sewer, Sewer in Street
Finances and disclosures
- Price:$550,000
- Price per sq. ft.:$281.91
New listings near 6250 Bluff View Road #60
- New
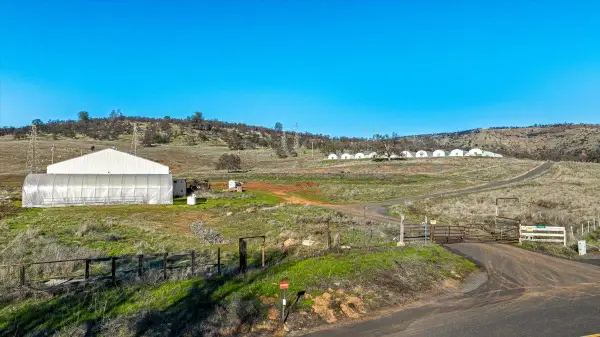 $1,500,000Active144.84 Acres
$1,500,000Active144.84 Acres100 Hodson Road, Copperopolis, CA 95228
MLS# 225151555Listed by: BRADLEY AND SANTOS REALTY - New
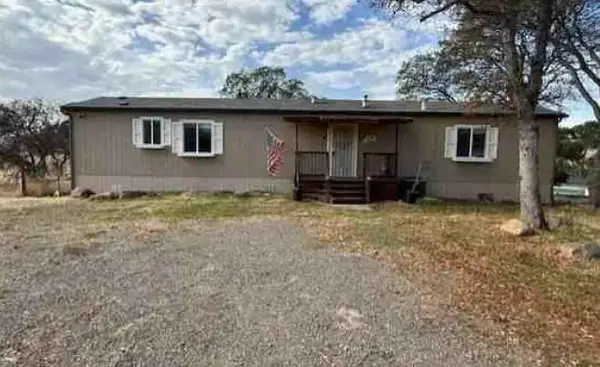 $260,700Active2 beds 2 baths800 sq. ft.
$260,700Active2 beds 2 baths800 sq. ft.4967 Kiva Drive, Copperopolis, CA 95228
MLS# 225151299Listed by: REALHOME SERVICES AND SOLUTIONS, INC. - New
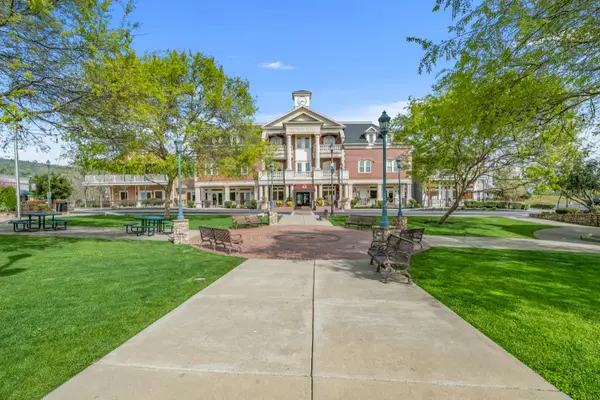 $327,000Active1 beds 2 baths1,407 sq. ft.
$327,000Active1 beds 2 baths1,407 sq. ft.225 Stone St., Copperopolis, CA 95228
MLS# 225151247Listed by: FUTURE HOMES AND REAL ESTATE - New
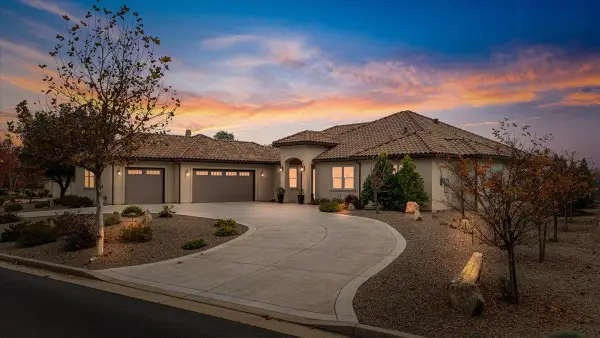 $985,000Active3 beds 3 baths2,546 sq. ft.
$985,000Active3 beds 3 baths2,546 sq. ft.2252 Oak Creek Drive, Copperopolis, CA 95228
MLS# 225150986Listed by: RE/MAX GOLD COPPEROPOLIS - New
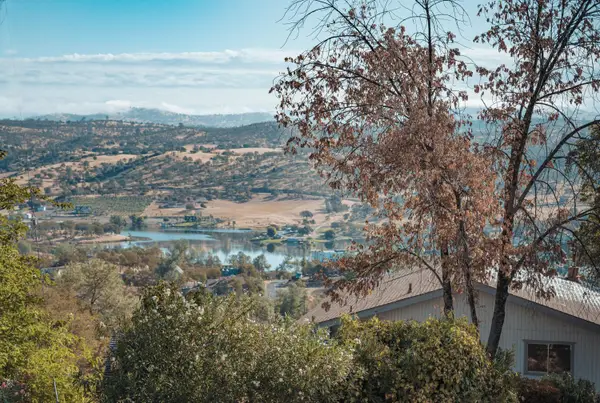 $25,000Active0.26 Acres
$25,000Active0.26 Acres4846 Bayview Drive, Copperopolis, CA 95228
MLS# 225149567Listed by: RE/MAX GOLD COPPEROPOLIS 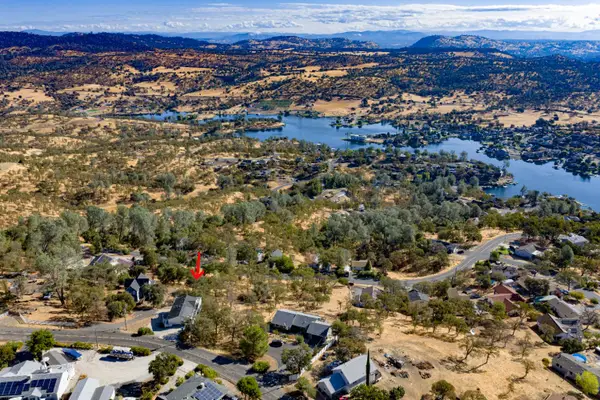 $23,000Active0.25 Acres
$23,000Active0.25 Acres4822 Bayview Drive, Copperopolis, CA 95228
MLS# 225149511Listed by: RE/MAX GOLD COPPEROPOLIS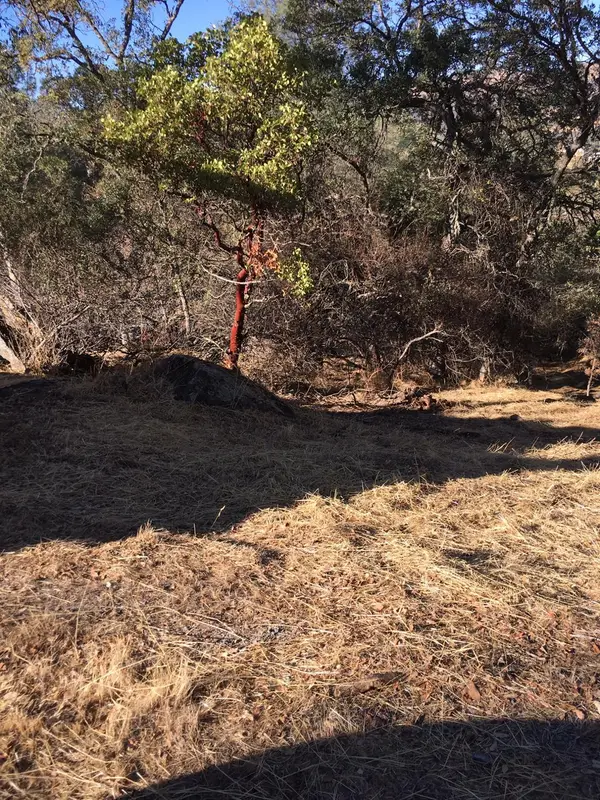 $50,000Active0.24 Acres
$50,000Active0.24 Acres4983 Pueblo Tr, Copperopolis, CA 95228
MLS# 225149157Listed by: BRADLEY AND SANTOS REALTY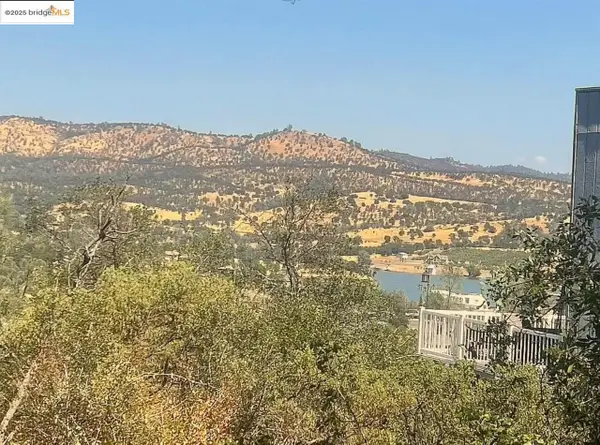 $34,900Active0.26 Acres
$34,900Active0.26 Acres4881 Pueblo Trail, Copperopolis, CA 95229
MLS# 41118661Listed by: FRIENDS REAL ESTATE SERVICES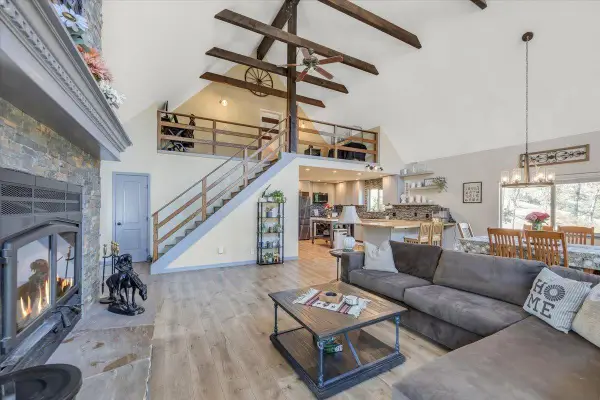 $594,900Active3 beds 2 baths2,848 sq. ft.
$594,900Active3 beds 2 baths2,848 sq. ft.1499 Sawmill Road #594, Copperopolis, CA 95228
MLS# 225148358Listed by: RE/MAX GOLD COPPEROPOLIS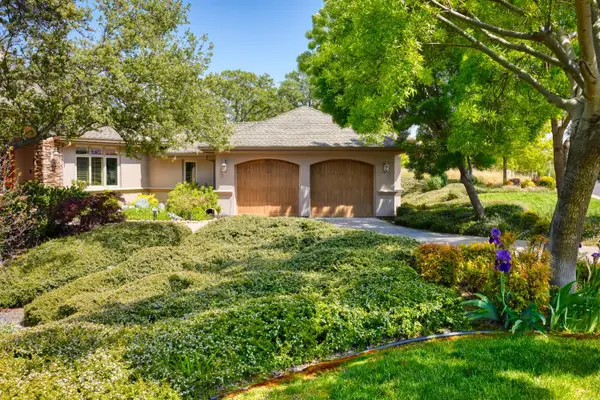 $659,500Active3 beds 2 baths2,427 sq. ft.
$659,500Active3 beds 2 baths2,427 sq. ft.50 Knolls Court, Copperopolis, CA 95228
MLS# 225147705Listed by: RE/MAX GOLD COPPEROPOLIS
