816 Foothill Road #2, Copperopolis, CA 95228
Local realty services provided by:Better Homes and Gardens Real Estate Royal & Associates
816 Foothill Road #2,Copperopolis, CA 95228
$2,199,000
- 3 Beds
- 4 Baths
- 2,452 sq. ft.
- Single family
- Active
Listed by: rachel perkins
Office: re/max gold copperopolis
MLS#:225136917
Source:MFMLS
Price summary
- Price:$2,199,000
- Price per sq. ft.:$896.82
- Monthly HOA dues:$144
About this home
Entertainer's DREAM HOME on the main body of N.Shore Lake Tulloch!Premier,open water in the center of ALL the action!Expansive & unobstructed 180-degree lake views.Captivating,open floorplan for easy,luxurious living & vaulted,knotty-pine ceilings.Natural light abounds from an abundance of windows.Seamless flow from kitchen to living rm w/fireplace to dining area w/gorgeous chandelier.Large quartz island w/waterfall edge & bright,well-designed new kitchen w/shaker-style cabinets,pantry,custom built-in hutch & s.s. appliances.Beachy wood-look flooring throughout & powder rm near the entry.Brand new HVAC system,owned solar,3 Enphase batteries(15KW) keep you comfortable & efficient.New windows & sliders lead to the upper deck w/remote-controlled awning.True indoor/outdoor living!Fully-updated exterior w/new:roof,siding,rock detail,3 wrap-around composite decks,railings,stairs & more!Enjoy easy living for yrs to come!Laundry rm,3 lake-view bedrooms,1 w/en-suite,feature sliders to the deck.Updated baths + outdoor shower,1/2 bath & lower-level bonus room,perfect for guests/entertaining.Hop in your boat from your private,covered,concrete super dock w/new:hydraulic lift,electrical & metal canopy + jet-ski ports.Lake life awaits,just 2 hrs from the Bay & minutes from golf & Town Square!
Contact an agent
Home facts
- Year built:1983
- Listing ID #:225136917
- Added:55 day(s) ago
- Updated:December 18, 2025 at 04:02 PM
Rooms and interior
- Bedrooms:3
- Total bathrooms:4
- Full bathrooms:2
- Living area:2,452 sq. ft.
Heating and cooling
- Cooling:Ceiling Fan(s), Central, Multi Zone, Wall Unit(s), Whole House Fan
- Heating:Central, Electric, Fireplace(s), Multi-Zone, Pellet Stove, Wood Stove
Structure and exterior
- Roof:Composition Shingle
- Year built:1983
- Building area:2,452 sq. ft.
- Lot area:0.2 Acres
Utilities
- Sewer:Public Sewer, Septic Pump, Sewer in Street
Finances and disclosures
- Price:$2,199,000
- Price per sq. ft.:$896.82
New listings near 816 Foothill Road #2
- New
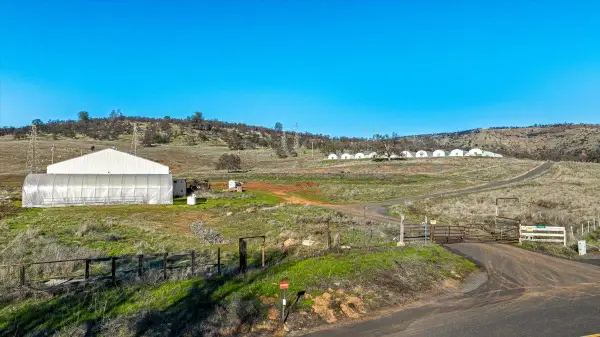 $1,500,000Active144.84 Acres
$1,500,000Active144.84 Acres100 Hodson Road, Copperopolis, CA 95228
MLS# 225151555Listed by: BRADLEY AND SANTOS REALTY - New
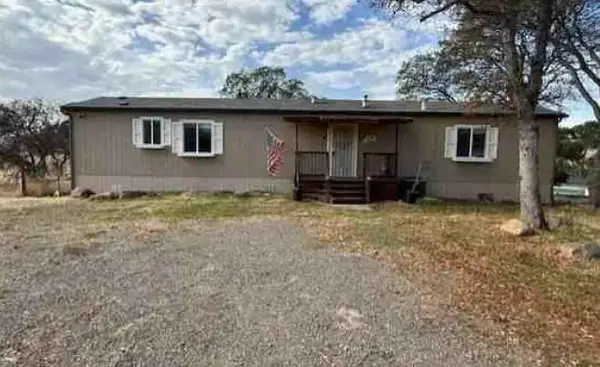 $260,700Active2 beds 2 baths800 sq. ft.
$260,700Active2 beds 2 baths800 sq. ft.4967 Kiva Drive, Copperopolis, CA 95228
MLS# 225151299Listed by: REALHOME SERVICES AND SOLUTIONS, INC. - New
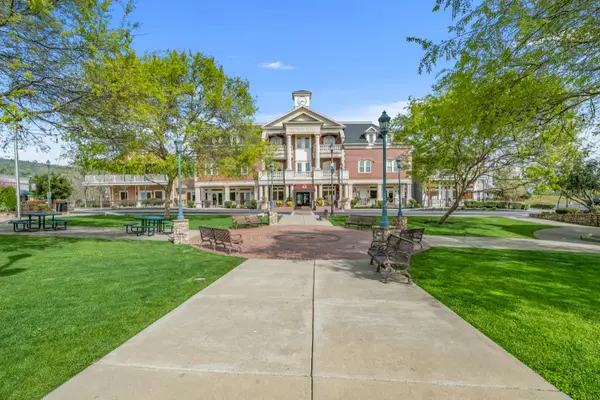 $327,000Active1 beds 2 baths1,407 sq. ft.
$327,000Active1 beds 2 baths1,407 sq. ft.225 Stone St., Copperopolis, CA 95228
MLS# 225151247Listed by: FUTURE HOMES AND REAL ESTATE - New
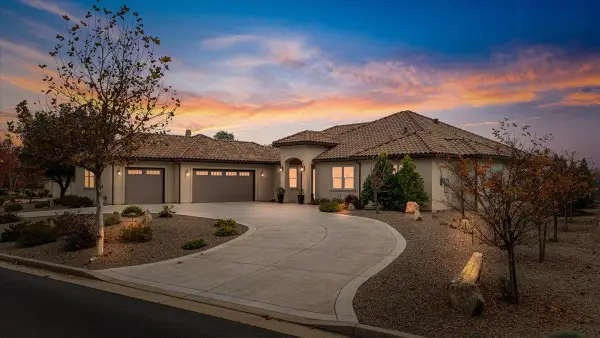 $985,000Active3 beds 3 baths2,546 sq. ft.
$985,000Active3 beds 3 baths2,546 sq. ft.2252 Oak Creek Drive, Copperopolis, CA 95228
MLS# 225150986Listed by: RE/MAX GOLD COPPEROPOLIS - New
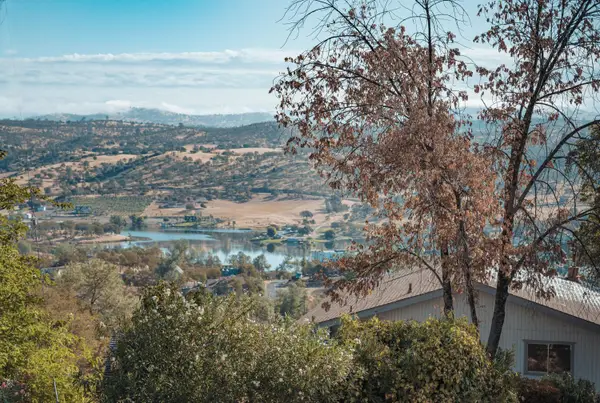 $25,000Active0.26 Acres
$25,000Active0.26 Acres4846 Bayview Drive, Copperopolis, CA 95228
MLS# 225149567Listed by: RE/MAX GOLD COPPEROPOLIS 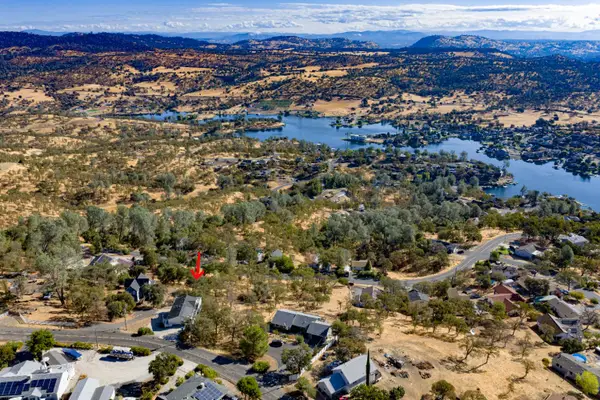 $23,000Active0.25 Acres
$23,000Active0.25 Acres4822 Bayview Drive, Copperopolis, CA 95228
MLS# 225149511Listed by: RE/MAX GOLD COPPEROPOLIS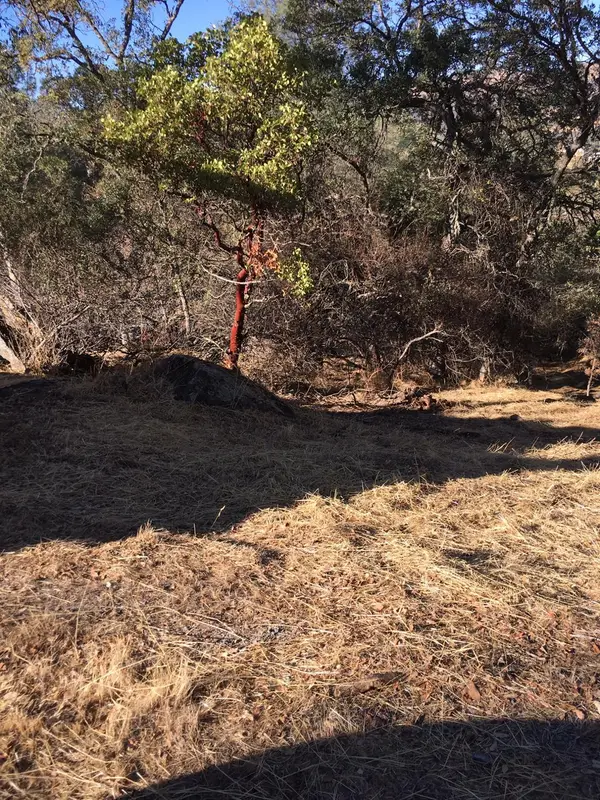 $50,000Active0.24 Acres
$50,000Active0.24 Acres4983 Pueblo Tr, Copperopolis, CA 95228
MLS# 225149157Listed by: BRADLEY AND SANTOS REALTY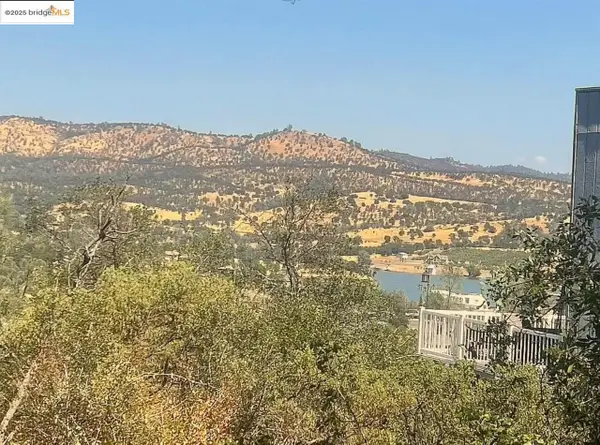 $34,900Active0.26 Acres
$34,900Active0.26 Acres4881 Pueblo Trail, Copperopolis, CA 95229
MLS# 41118661Listed by: FRIENDS REAL ESTATE SERVICES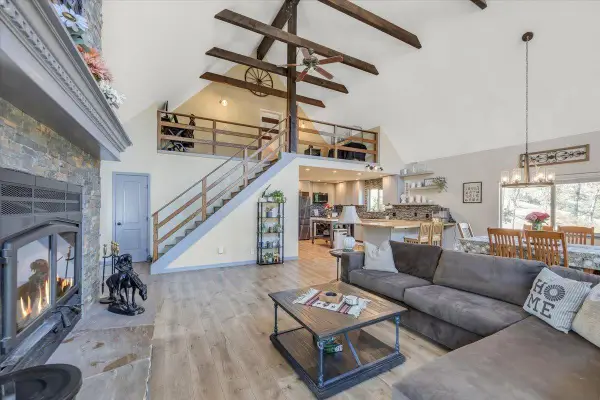 $594,900Active3 beds 2 baths2,848 sq. ft.
$594,900Active3 beds 2 baths2,848 sq. ft.1499 Sawmill Road #594, Copperopolis, CA 95228
MLS# 225148358Listed by: RE/MAX GOLD COPPEROPOLIS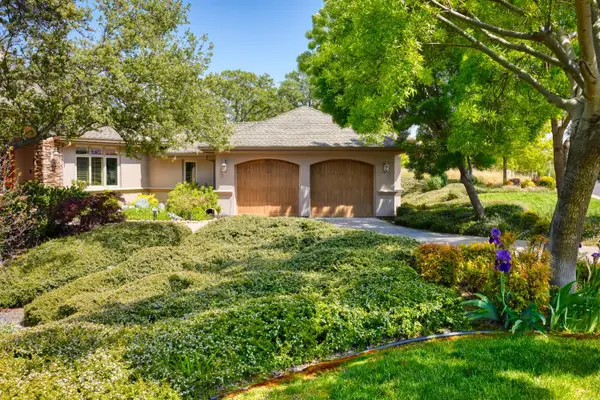 $659,500Active3 beds 2 baths2,427 sq. ft.
$659,500Active3 beds 2 baths2,427 sq. ft.50 Knolls Court, Copperopolis, CA 95228
MLS# 225147705Listed by: RE/MAX GOLD COPPEROPOLIS
