23671 Carona Avenue, Corning, CA 96021
Local realty services provided by:Better Homes and Gardens Real Estate Results
23671 Carona Avenue,Corning, CA 96021
$489,000
- 3 Beds
- 2 Baths
- 1,974 sq. ft.
- Single family
- Active
Listed by: megan galantine
Office: re/max american dream
MLS#:20250722
Source:CA_THCAR
Price summary
- Price:$489,000
- Price per sq. ft.:$247.72
About this home
Welcome to 23671 Carona Avenue – an entertainer’s dream nestled on 2.5 private acres surrounded by mature olive trees. From the moment you arrive, this property is designed to impress. A private driveway leads to your two-car garage, while guests are greeted with a circular drive featuring a striking flagpole set in stone. As you walk to the front door, you’ll notice one of two serene koi ponds. Step inside to a freshly updated interior, styled in warm farmhouse tones that create a welcoming atmosphere. Down the hall are two bedrooms, perfect for family or guests, while the spacious primary suite offers a private bath with dual sinks and a walk-in shower. The bright kitchen, with a window over the sink overlooking the yard, flows into a cozy living room where you can relax by the wood-burning fireplace. A large game room, complete with pool table, dart board, and built-in safes, provides endless opportunities for fun. Sliding doors open to a huge covered patio that wraps around the home—ideal for outdoor gatherings. Beat the heat with ceiling fans in the shaded patio, or take the slide into the sparkling in-ground pool. The backyard is built for entertainment, offering horseshoe pits, mini-golf, a fire pit, batting cage net, archery range, and more. Beyond the entertaining spaces, the land itself is thoughtfully laid out for long-term enjoyment. Multiple fruit trees—including apple, plum, pomegranate, peach, cherry, orange, lemon, and lime—offer seasonal harvests and add to the charm of the property. This is more than just a house—it’s a lifestyle. Rarely do properties like this come available. Don’t miss your chance to see it in person and discover if it checks all your boxes.
Contact an agent
Home facts
- Year built:1979
- Listing ID #:20250722
- Added:86 day(s) ago
- Updated:December 24, 2025 at 03:35 PM
Rooms and interior
- Bedrooms:3
- Total bathrooms:2
- Full bathrooms:2
- Living area:1,974 sq. ft.
Heating and cooling
- Cooling:Central Air
- Heating:Central, Wood
Structure and exterior
- Roof:Composition
- Year built:1979
- Building area:1,974 sq. ft.
- Lot area:2.49 Acres
Utilities
- Water:Private, Well
- Sewer:Septic Tank
Finances and disclosures
- Price:$489,000
- Price per sq. ft.:$247.72
New listings near 23671 Carona Avenue
- New
 $182,000Active3 beds 2 baths1,536 sq. ft.
$182,000Active3 beds 2 baths1,536 sq. ft.7452 Live Oak Road, Corning, CA 96021
MLS# 20250908Listed by: JULIE KINCHELOE-BROKER - New
 $175,000Active3 beds 2 baths1,080 sq. ft.
$175,000Active3 beds 2 baths1,080 sq. ft.233 Rio Verde Court, Corning, CA 96021
MLS# 20250880Listed by: MOLLER REALTY GROUP - New
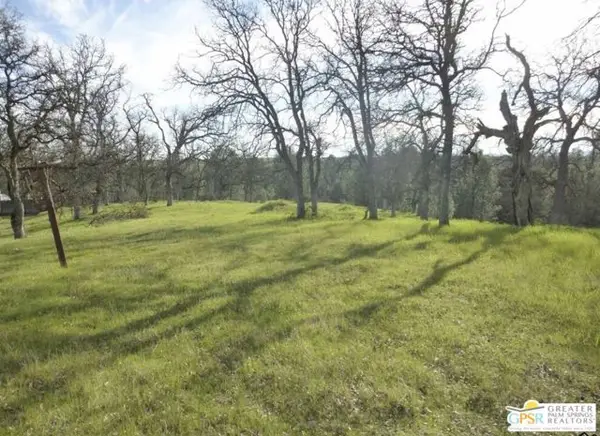 $13,500Active1.01 Acres
$13,500Active1.01 Acres17333 Wagon Wheel Drive, Corning, CA 96021
MLS# CL25628677PSListed by: ALTA REALTY GROUP CA, INC. - New
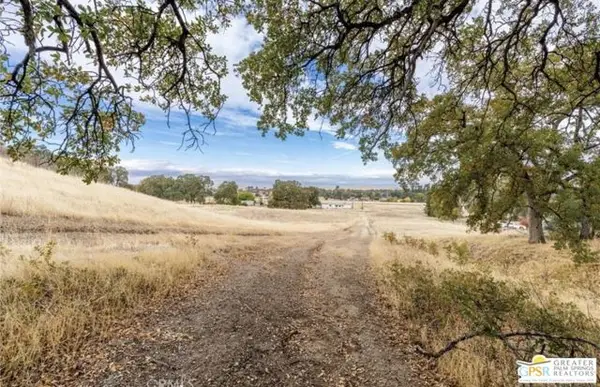 $14,500Active1.02 Acres
$14,500Active1.02 Acres17315 Rancho Tehama Road, Corning, CA 96021
MLS# CL25628721PSListed by: ALTA REALTY GROUP CA, INC. - New
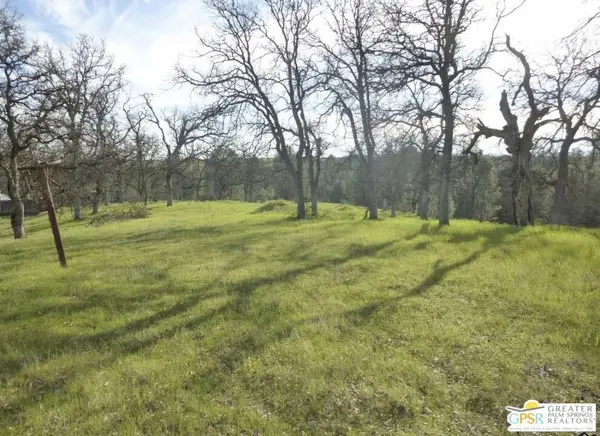 $13,500Active1.01 Acres
$13,500Active1.01 Acres17333 Wagon Wheel Drive, Corning, CA 96021
MLS# 25628677PSListed by: ALTA REALTY GROUP CA, INC.  $267,500Active2 beds 1 baths784 sq. ft.
$267,500Active2 beds 1 baths784 sq. ft.4779 Houghton, Corning, CA 96021
MLS# SN25274203Listed by: PEOPLE'S CHOICE BROKERS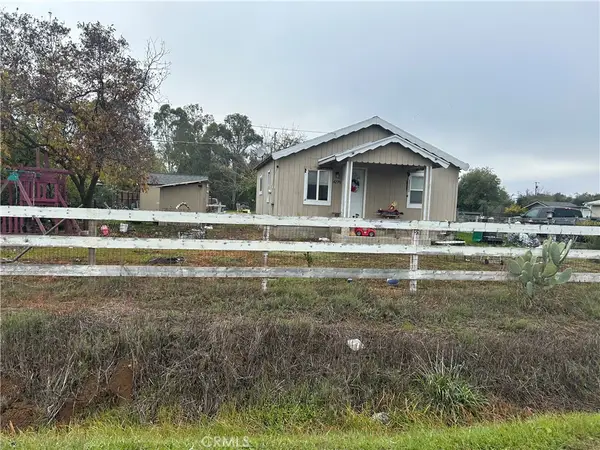 $267,500Active2 beds 1 baths784 sq. ft.
$267,500Active2 beds 1 baths784 sq. ft.4779 Houghton, Corning, CA 96021
MLS# SN25274203Listed by: PEOPLE'S CHOICE BROKERS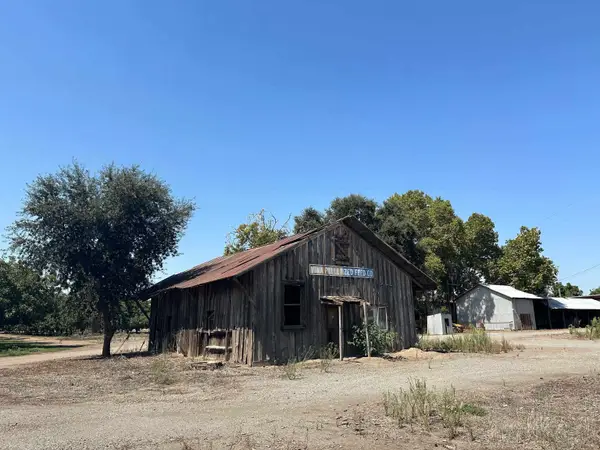 $550,000Active32.11 Acres
$550,000Active32.11 Acres4215 Stephens Road, Corning, CA 96021
MLS# 20250855Listed by: AG-LAND INVESTMENT BROKERS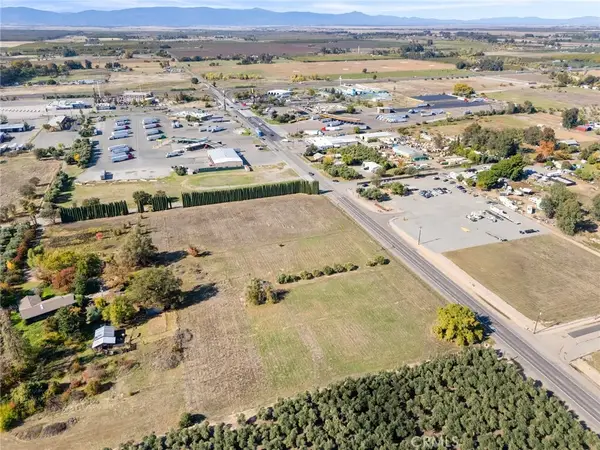 $345,000Active0 Acres
$345,000Active0 Acres0 Toomes, Corning, CA 96021
MLS# SN25272183Listed by: CAPITAL RIVERS COMMERCIAL INC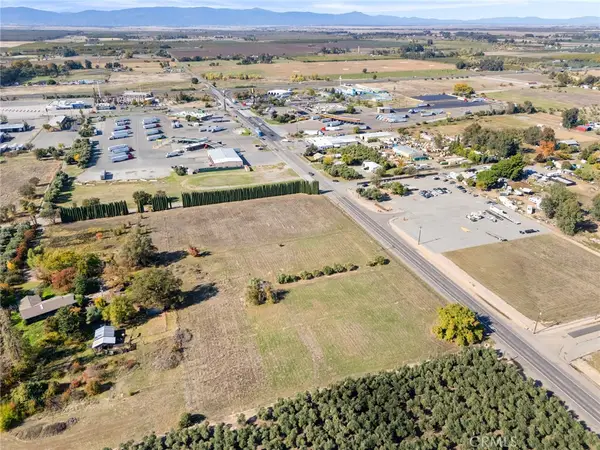 $345,000Active5.4 Acres
$345,000Active5.4 Acres0 Toomes Avenue, Corning, CA 96021
MLS# SN25272183Listed by: CAPITAL RIVERS COMMERCIAL INC
