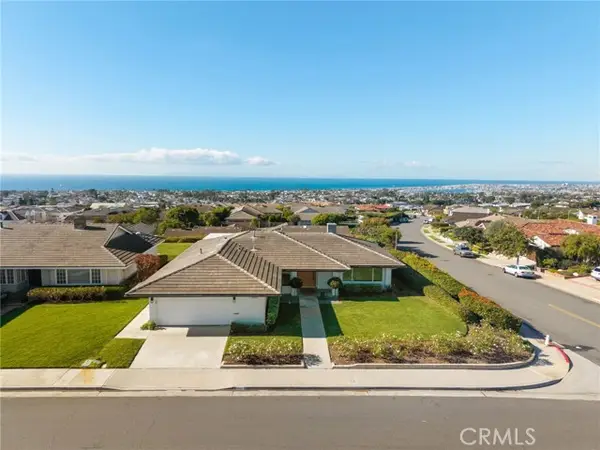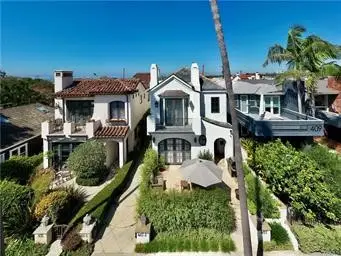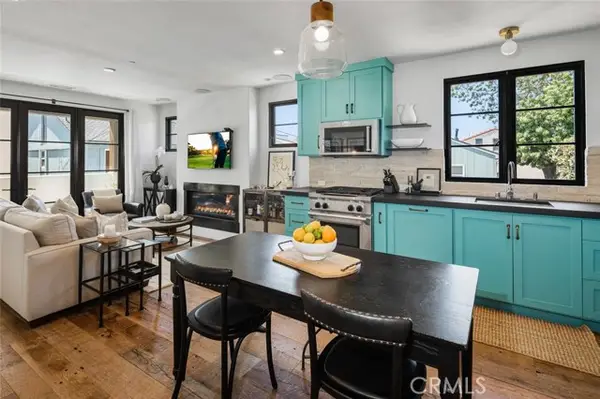10 Shoal Drive, Corona Del Mar, CA 92625
Local realty services provided by:Better Homes and Gardens Real Estate Royal & Associates
10 Shoal Drive,Corona del Mar (newport Beach), CA 92625
$2,899,000
- 3 Beds
- 3 Baths
- 2,706 sq. ft.
- Single family
- Active
Listed by: mark taylor, dylan mason
Office: compass
MLS#:CRNP25234113
Source:CA_BRIDGEMLS
Price summary
- Price:$2,899,000
- Price per sq. ft.:$1,071.32
- Monthly HOA dues:$1,260
About this home
Welcome to 10 Shoal Drive, an expansive Jasmine Creek retreat offering refined living, bright, airy space, and exclusive amenities. Set on a quiet street within the 24-hour guard-gated enclave of Jasmine Creek, this elegant Plan 4 residence, the largest model in the community, spans 2,706 square feet of private coastal living. Thoughtfully designed for comfort and connection, the home showcases vaulted ceilings, an open-concept layout, and an abundance of natural light throughout. A grand entryway opens to a spacious living room anchored by a cozy fireplace and sliders that lead to a covered patio and lush green backyard, creating an effortless flow between indoors and out. The dedicated dining area unites the living room and kitchen, perfect for gatherings that carry easily from formal to casual. The gourmet kitchen, complete with generous counter space and sightlines into both living areas, opens to a light-filled family room and casual dining space, ideal for relaxed mornings or evening conversation. Upstairs, the primary suite impresses with soaring ceilings, a large walk-in closet, and a spa-like bath featuring dual vanities, a soaking tub, and an oversized shower. Two additional bedrooms and a full bath complete the upper level, while downstairs offers a convenient laundry
Contact an agent
Home facts
- Year built:1974
- Listing ID #:CRNP25234113
- Added:92 day(s) ago
- Updated:January 09, 2026 at 03:45 PM
Rooms and interior
- Bedrooms:3
- Total bathrooms:3
- Full bathrooms:2
- Living area:2,706 sq. ft.
Heating and cooling
- Cooling:Ceiling Fan(s), Central Air
- Heating:Central
Structure and exterior
- Year built:1974
- Building area:2,706 sq. ft.
- Lot area:0.1 Acres
Finances and disclosures
- Price:$2,899,000
- Price per sq. ft.:$1,071.32
New listings near 10 Shoal Drive
- New
 $7,800,000Active3 beds 2 baths1,900 sq. ft.
$7,800,000Active3 beds 2 baths1,900 sq. ft.3501 Sausalito, Corona Del Mar (newport Beach), CA 92625
MLS# CROC26004204Listed by: COMPASS - New
 $3,550,000Active3 beds 4 baths1,827 sq. ft.
$3,550,000Active3 beds 4 baths1,827 sq. ft.608 Orchid Avenue, Corona Del Mar, CA 92625
MLS# NP26001396Listed by: COMPASS - New
 $3,495,000Active3 beds 2 baths1,911 sq. ft.
$3,495,000Active3 beds 2 baths1,911 sq. ft.35 Beachcomber Drive, Corona Del Mar (newport Beach), CA 92625
MLS# CROC26004045Listed by: RE/MAX TERRASOL - Open Sat, 1 to 4amNew
 $2,595,000Active2 beds 3 baths1,566 sq. ft.
$2,595,000Active2 beds 3 baths1,566 sq. ft.407 Goldenrod, Corona Del Mar, CA 92625
MLS# NP26004122Listed by: CORONA DEL MAR PROPERTIES INC - Open Sat, 11am to 1pmNew
 $3,495,000Active3 beds 2 baths1,911 sq. ft.
$3,495,000Active3 beds 2 baths1,911 sq. ft.35 Beachcomber Drive, Corona Del Mar, CA 92625
MLS# OC26004045Listed by: RE/MAX TERRASOL - Open Sat, 1 to 4amNew
 $2,595,000Active2 beds 3 baths1,566 sq. ft.
$2,595,000Active2 beds 3 baths1,566 sq. ft.407 Goldenrod, Corona Del Mar, CA 92625
MLS# NP26004122Listed by: CORONA DEL MAR PROPERTIES INC - New
 $3,295,000Active2 beds 3 baths1,364 sq. ft.
$3,295,000Active2 beds 3 baths1,364 sq. ft.718 Poinsettia, Corona Del Mar (newport Beach), CA 92625
MLS# CRNP26003339Listed by: CHRISTIE'S INTERNATIONAL R.E. SOUTHERN CALIFORNIA - Open Sat, 1 to 4pmNew
 $1,999,999Active2 beds 2 baths888 sq. ft.
$1,999,999Active2 beds 2 baths888 sq. ft.616 Narcissus #1/2, Corona Del Mar, CA 92625
MLS# NP25269044Listed by: EXP REALTY OF SOUTHERN CA, INC - Open Sat, 1 to 4pmNew
 $3,295,000Active2 beds 3 baths1,364 sq. ft.
$3,295,000Active2 beds 3 baths1,364 sq. ft.718 Poinsettia, Corona Del Mar, CA 92625
MLS# NP26003339Listed by: CHRISTIE'S INTERNATIONAL R.E. SOUTHERN CALIFORNIA - Open Sat, 1 to 4pmNew
 $1,999,999Active2 beds 2 baths888 sq. ft.
$1,999,999Active2 beds 2 baths888 sq. ft.616 Narcissus #1/2, Corona Del Mar, CA 92625
MLS# NP25269044Listed by: EXP REALTY OF SOUTHERN CA, INC
