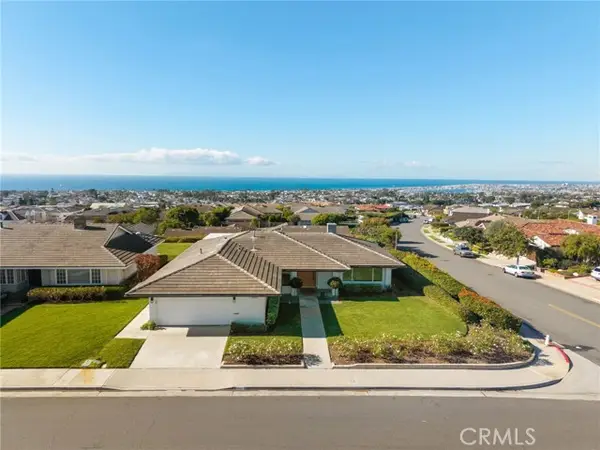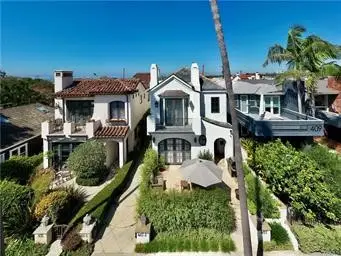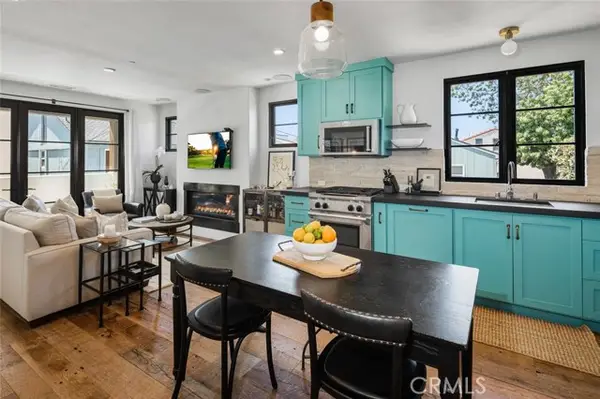4512 Roxbury Road, Corona Del Mar, CA 92625
Local realty services provided by:Better Homes and Gardens Real Estate Royal & Associates
4512 Roxbury Road,Corona del Mar (newport Beach), CA 92625
$14,875,000
- 4 Beds
- 7 Baths
- 6,855 sq. ft.
- Single family
- Active
Listed by: steven sergi
Office: valia properties
MLS#:CRNP25151268
Source:CA_BRIDGEMLS
Price summary
- Price:$14,875,000
- Price per sq. ft.:$2,169.95
- Monthly HOA dues:$175
About this home
Located in the prestigious beachside community of Cameo Shores in Corona del Mar, this impressive residence presents nearly 6,000 sf of single level living, plus 900 sf of lower level entertaining space on an elevated parcel of over 12,000 square feet. Behind the gated entry, reveals a warm and welcoming floor plan complemented by a private outdoor oasis with a sparkling pool, relaxing spa, firepit and several seating and dining vignettes. The abundance of space is felt throughout the residence, with voluminous ceilings and natural light permeating through walls of glass. Ocean views are experienced and enjoyed by the south-facing patio and adjacent living and dining rooms. The culinary kitchen with a fifteen-foot island is a central gathering space for the home, harmonizing living, dining and outdoor spaces. A secondary kitchen & bar provide convenient service to the central pool space, while an ideally placed media room with bi-fold doors extends the indoors to outdoors. Interior finishes are elegant while providing a subtle palette of textures. Solid wood flooring anchors the natural stone countertops, custom wall coverings accent the cabinetry, sophisticated lighting, and automated window shades & curtains functionally finish ease of living. The home is equipped with full hom
Contact an agent
Home facts
- Year built:2015
- Listing ID #:CRNP25151268
- Added:184 day(s) ago
- Updated:January 09, 2026 at 03:45 PM
Rooms and interior
- Bedrooms:4
- Total bathrooms:7
- Full bathrooms:5
- Living area:6,855 sq. ft.
Heating and cooling
- Cooling:Ceiling Fan(s), Central Air
- Heating:Central
Structure and exterior
- Year built:2015
- Building area:6,855 sq. ft.
- Lot area:0.29 Acres
Finances and disclosures
- Price:$14,875,000
- Price per sq. ft.:$2,169.95
New listings near 4512 Roxbury Road
- New
 $7,800,000Active3 beds 2 baths1,900 sq. ft.
$7,800,000Active3 beds 2 baths1,900 sq. ft.3501 Sausalito, Corona Del Mar (newport Beach), CA 92625
MLS# CROC26004204Listed by: COMPASS - New
 $3,550,000Active3 beds 4 baths1,827 sq. ft.
$3,550,000Active3 beds 4 baths1,827 sq. ft.608 Orchid Avenue, Corona Del Mar, CA 92625
MLS# NP26001396Listed by: COMPASS - New
 $3,495,000Active3 beds 2 baths1,911 sq. ft.
$3,495,000Active3 beds 2 baths1,911 sq. ft.35 Beachcomber Drive, Corona Del Mar (newport Beach), CA 92625
MLS# CROC26004045Listed by: RE/MAX TERRASOL - Open Sat, 1 to 4amNew
 $2,595,000Active2 beds 3 baths1,566 sq. ft.
$2,595,000Active2 beds 3 baths1,566 sq. ft.407 Goldenrod, Corona Del Mar, CA 92625
MLS# NP26004122Listed by: CORONA DEL MAR PROPERTIES INC - Open Sat, 11am to 1pmNew
 $3,495,000Active3 beds 2 baths1,911 sq. ft.
$3,495,000Active3 beds 2 baths1,911 sq. ft.35 Beachcomber Drive, Corona Del Mar, CA 92625
MLS# OC26004045Listed by: RE/MAX TERRASOL - Open Sat, 1 to 4amNew
 $2,595,000Active2 beds 3 baths1,566 sq. ft.
$2,595,000Active2 beds 3 baths1,566 sq. ft.407 Goldenrod, Corona Del Mar, CA 92625
MLS# NP26004122Listed by: CORONA DEL MAR PROPERTIES INC - New
 $3,295,000Active2 beds 3 baths1,364 sq. ft.
$3,295,000Active2 beds 3 baths1,364 sq. ft.718 Poinsettia, Corona Del Mar (newport Beach), CA 92625
MLS# CRNP26003339Listed by: CHRISTIE'S INTERNATIONAL R.E. SOUTHERN CALIFORNIA - Open Sat, 1 to 4pmNew
 $1,999,999Active2 beds 2 baths888 sq. ft.
$1,999,999Active2 beds 2 baths888 sq. ft.616 Narcissus #1/2, Corona Del Mar, CA 92625
MLS# NP25269044Listed by: EXP REALTY OF SOUTHERN CA, INC - Open Sat, 1 to 4pmNew
 $3,295,000Active2 beds 3 baths1,364 sq. ft.
$3,295,000Active2 beds 3 baths1,364 sq. ft.718 Poinsettia, Corona Del Mar, CA 92625
MLS# NP26003339Listed by: CHRISTIE'S INTERNATIONAL R.E. SOUTHERN CALIFORNIA - Open Sat, 1 to 4pmNew
 $1,999,999Active2 beds 2 baths888 sq. ft.
$1,999,999Active2 beds 2 baths888 sq. ft.616 Narcissus #1/2, Corona Del Mar, CA 92625
MLS# NP25269044Listed by: EXP REALTY OF SOUTHERN CA, INC
