1017 Savi Drive #103, Corona, CA 92878
Local realty services provided by:Better Homes and Gardens Real Estate Royal & Associates
1017 Savi Drive #103,Corona, CA 92878
$589,888
- 4 Beds
- 4 Baths
- 1,613 sq. ft.
- Townhouse
- Active
Listed by:shane boukorras
Office:real brokerage technologies, inc
MLS#:CRNP25192518
Source:CA_BRIDGEMLS
Price summary
- Price:$589,888
- Price per sq. ft.:$365.71
- Monthly HOA dues:$285
About this home
Move in ready and priced right! Seller open to creative terms and willing to offer assistance toward Buyer's closing costs or interest rate buydown – ask how you can lower your monthly payment. Certain qualified buyers may also be eligible for special financing programs. Option to refresh the upstairs carpet or add your own touches to make it feel like home. Most flexible opportunity in the neighborhood! Located in Corona's gated Boardwalk community with pool, spa, BBQ area, and green space. Easy access to 91 & 15 freeways, Metrolink, and shopping. Best value in the neighborhood - come take a look. Welcome to 1017 Savi Dr #103!! A modern 4 bedroom, 3.5 bathroom tri level townhome in Corona's gated Boardwalk community. With over 1,600 sq ft of open-concept living and thoughtful upgrades throughout, this is the best priced 4-bedroom home in the neighborhood. The first floor features a private bedroom with full bath – perfect for guests, a home office, or fitness space. On the main level, enjoy bright and open living areas with white shaker cabinetry, quartz countertops, stainless steel appliances, and a large center island. A covered balcony, powder bath, and laundry room add convenience. Upstairs, the primary suite includes a walk-in closet, dual sink vanity, and abundant natu
Contact an agent
Home facts
- Year built:2018
- Listing ID #:CRNP25192518
- Added:52 day(s) ago
- Updated:October 25, 2025 at 04:36 AM
Rooms and interior
- Bedrooms:4
- Total bathrooms:4
- Full bathrooms:2
- Living area:1,613 sq. ft.
Heating and cooling
- Cooling:Ceiling Fan(s), Central Air, ENERGY STAR Qualified Equipment
- Heating:Central
Structure and exterior
- Year built:2018
- Building area:1,613 sq. ft.
Finances and disclosures
- Price:$589,888
- Price per sq. ft.:$365.71
New listings near 1017 Savi Drive #103
- New
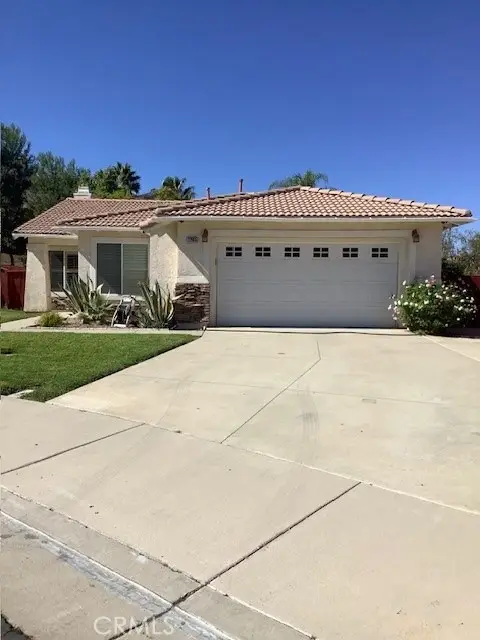 $675,000Active3 beds 2 baths1,290 sq. ft.
$675,000Active3 beds 2 baths1,290 sq. ft.22905 Canyon View Drive, Corona, CA 92883
MLS# RS25246996Listed by: LATANYA TOWNSEND BROKER - Open Sat, 12 to 3pmNew
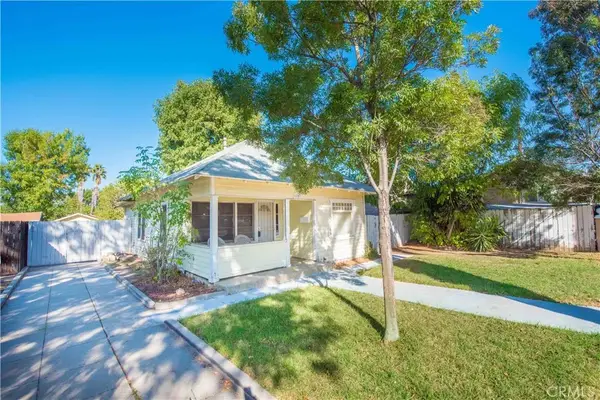 $445,000Active2 beds 2 baths648 sq. ft.
$445,000Active2 beds 2 baths648 sq. ft.1107 W Grand, Corona, CA 92882
MLS# IG25243761Listed by: KELLER WILLIAMS REALTY - New
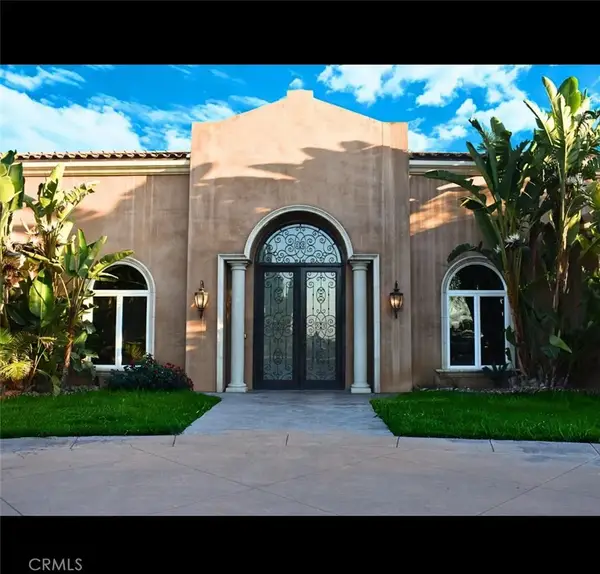 $3,800,000Active7 beds 8 baths11,993 sq. ft.
$3,800,000Active7 beds 8 baths11,993 sq. ft.532 W Orange Heights, Corona, CA 92882
MLS# PW25246977Listed by: HOME SAVER REALTY - New
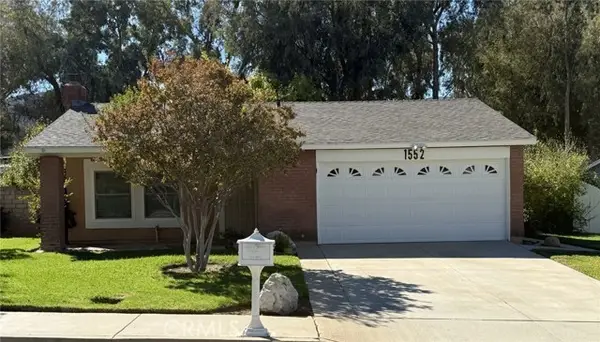 $695,000Active4 beds 2 baths1,312 sq. ft.
$695,000Active4 beds 2 baths1,312 sq. ft.1552 Tilson Circle, Corona, CA 92882
MLS# CRPW25242255Listed by: HOMESMART, EVERGREEN REALTY - Open Sun, 12 to 3pmNew
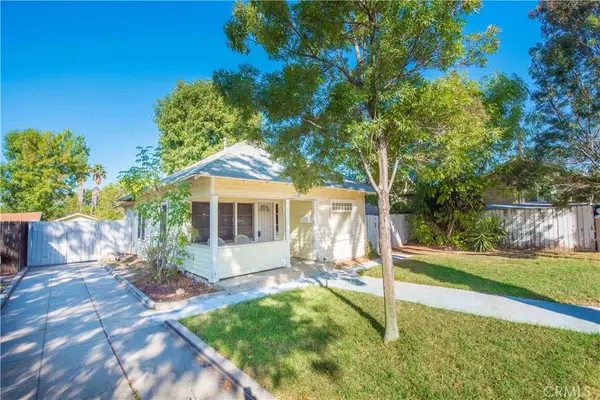 $445,000Active2 beds 2 baths648 sq. ft.
$445,000Active2 beds 2 baths648 sq. ft.1107 W Grand, Corona, CA 92882
MLS# IG25243761Listed by: KELLER WILLIAMS REALTY - New
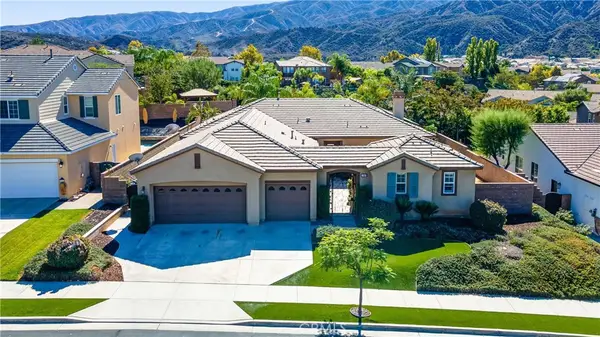 $975,000Active4 beds 5 baths2,995 sq. ft.
$975,000Active4 beds 5 baths2,995 sq. ft.11367 Bluebird Way, Corona, CA 92883
MLS# CV25243154Listed by: DAVID BOGLE, BROKER - New
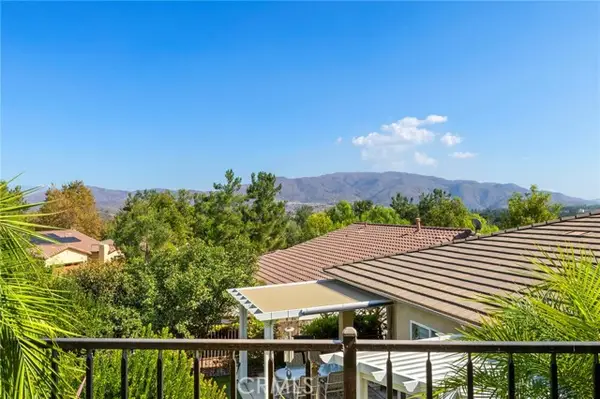 $849,999Active3 beds 3 baths2,253 sq. ft.
$849,999Active3 beds 3 baths2,253 sq. ft.24460 Lupine Lane, Corona, CA 92883
MLS# CRIG25245831Listed by: KELLER WILLIAMS REALTY - New
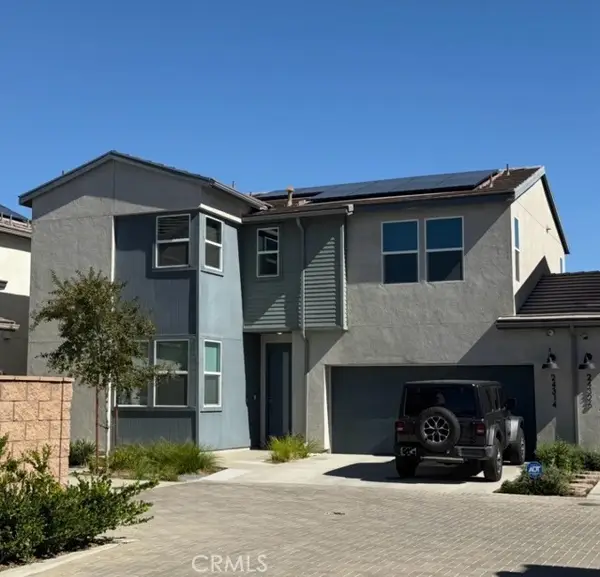 $699,900Active3 beds 3 baths1,743 sq. ft.
$699,900Active3 beds 3 baths1,743 sq. ft.24314 Juni, Corona, CA 92883
MLS# CRCV25244868Listed by: JOSEPH MIRAFLOR, BROKER - Open Sat, 1 to 4pmNew
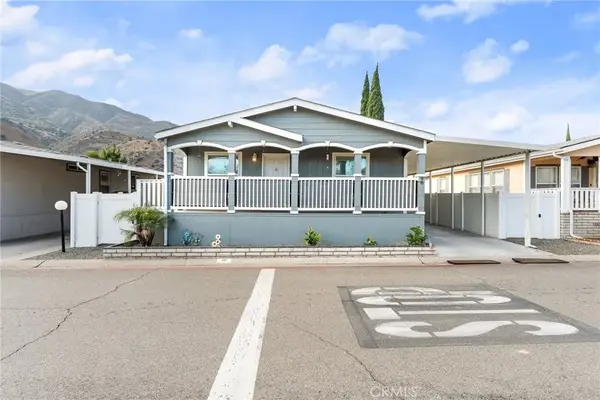 $269,000Active3 beds 2 baths1,520 sq. ft.
$269,000Active3 beds 2 baths1,520 sq. ft.4901 Green River #96, Corona, CA 92880
MLS# TR25245928Listed by: REAL BROKER - Open Sat, 11am to 2pmNew
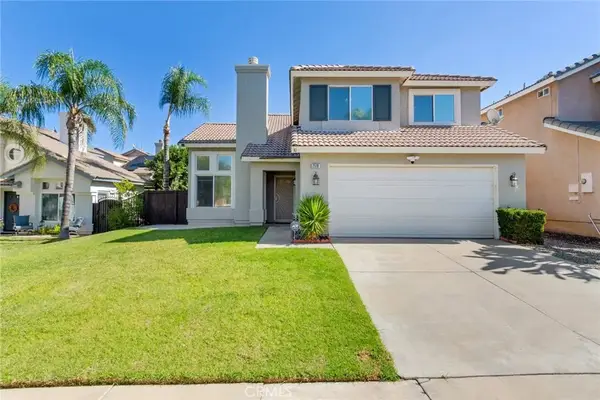 $749,000Active3 beds 3 baths1,841 sq. ft.
$749,000Active3 beds 3 baths1,841 sq. ft.2519 Sena, Corona, CA 92882
MLS# IG25239983Listed by: REMAX ONE
