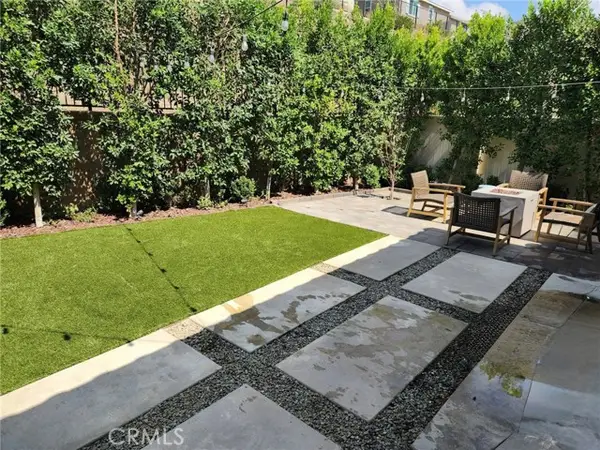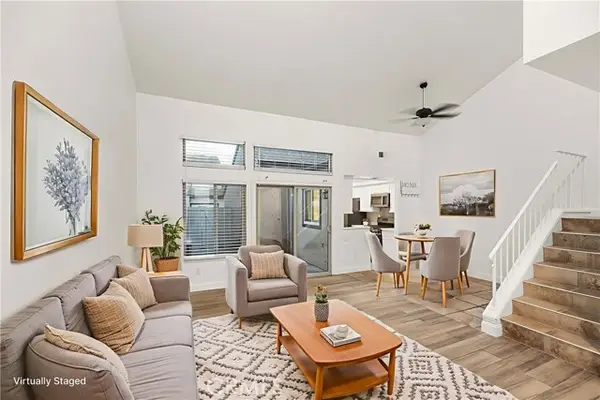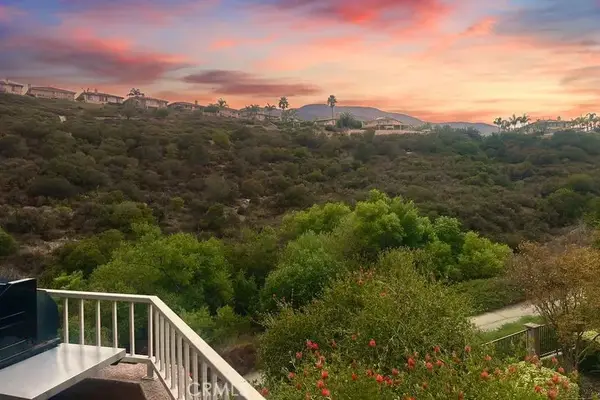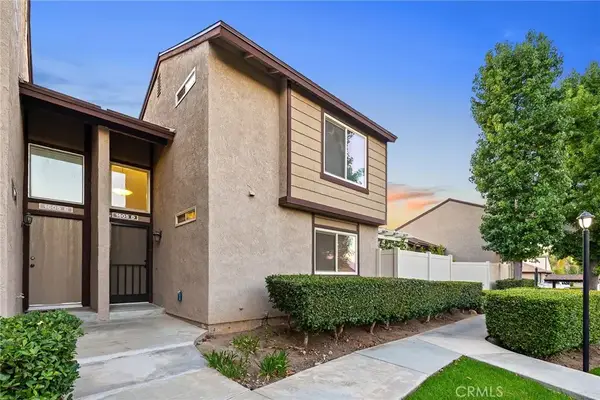11199 Tesota Loop Street, Corona, CA 92883
Local realty services provided by:Better Homes and Gardens Real Estate Napolitano & Associates
11199 Tesota Loop Street,Corona, CA 92883
$835,000
- 4 Beds
- 3 Baths
- 2,759 sq. ft.
- Single family
- Active
Listed by:mariana shenoda
Office:mariana shenoda, broker
MLS#:PW25158648
Source:San Diego MLS via CRMLS
Price summary
- Price:$835,000
- Price per sq. ft.:$302.65
- Monthly HOA dues:$85
About this home
Entertainers Dream! Luxurious home in prestigious Sycamore Creek. Enter through a digital key-optional entryway into a grand foyer boasting genuine hardwood flooring and crown molding throughout. Well appointed with 4 bedrooms, 3 bathrooms, open floor plan with a loft/bonus room, and a 3 car-tandem garage with 4 steel built in storage racks. Newly remodeled gourmet kitchen with large island, and granite counter-tops, glass tile backsplash, stainless steel sink & appliances to include double oven and built in 5 burner range. Designer fireplace in open-concept family room. Custom plantation shutters, ultra thick carpet and padding, and french doors to shaded patio with misters and low maintenance water efficient backyard which includes fruit bearing Lemon, Apple, Cherry, and Tangerine trees. Green features include energy efficient lighting, water heater, appliances & thermostat. The community offers guarded security, 3 refreshing pools, splash pad, fitness center, party room, miles of maintained trails, and frequent community activities. Close to CNUSD top rated schools, shopping, and 4 other neighborhood parks. Live your dream here and make it your home today!
Contact an agent
Home facts
- Year built:2005
- Listing ID #:PW25158648
- Added:59 day(s) ago
- Updated:September 30, 2025 at 01:59 PM
Rooms and interior
- Bedrooms:4
- Total bathrooms:3
- Full bathrooms:3
- Living area:2,759 sq. ft.
Heating and cooling
- Cooling:Central Forced Air
- Heating:Forced Air Unit
Structure and exterior
- Year built:2005
- Building area:2,759 sq. ft.
Utilities
- Water:Public
- Sewer:Public Sewer
Finances and disclosures
- Price:$835,000
- Price per sq. ft.:$302.65
New listings near 11199 Tesota Loop Street
- New
 $615,000Active3 beds 2 baths1,639 sq. ft.
$615,000Active3 beds 2 baths1,639 sq. ft.13493 Fairfield Drive, Corona, CA 92883
MLS# CRIV25201343Listed by: KELLER WILLIAMS RIVERSIDE CENT - New
 $615,000Active3 beds 2 baths1,639 sq. ft.
$615,000Active3 beds 2 baths1,639 sq. ft.13493 Fairfield Drive, Corona, CA 92883
MLS# IV25201343Listed by: KELLER WILLIAMS RIVERSIDE CENT - New
 $599,900Active3 beds 2 baths1,262 sq. ft.
$599,900Active3 beds 2 baths1,262 sq. ft.3140 Castelar #202, Corona, CA 92882
MLS# CV25227492Listed by: REALTY WORLD ALL STARS - New
 $600,000Active4 beds 2 baths1,248 sq. ft.
$600,000Active4 beds 2 baths1,248 sq. ft.920 Burr Street, Corona, CA 92882
MLS# 25598945Listed by: EXP REALTY OF CALIFORNIA INC - New
 $599,900Active3 beds 2 baths1,262 sq. ft.
$599,900Active3 beds 2 baths1,262 sq. ft.3140 Castelar #202, Corona, CA 92882
MLS# CV25227492Listed by: REALTY WORLD ALL STARS - New
 $369,900Active1 beds 1 baths735 sq. ft.
$369,900Active1 beds 1 baths735 sq. ft.2400 San Gabriel Way #307, Corona, CA 92882
MLS# CROC25225188Listed by: GRAND AVENUE REALTY & LENDING - New
 $684,999Active3 beds 2 baths1,476 sq. ft.
$684,999Active3 beds 2 baths1,476 sq. ft.11702 Glenridge Drive, Corona, CA 92883
MLS# CROC25225069Listed by: ARBOR REAL ESTATE - New
 $499,900Active2 beds 2 baths1,014 sq. ft.
$499,900Active2 beds 2 baths1,014 sq. ft.1605 Fan Bay #D, Corona, CA 92879
MLS# CRSW25226981Listed by: WILLIAMS & CO. REAL ESTATE - New
 $369,900Active1 beds 1 baths735 sq. ft.
$369,900Active1 beds 1 baths735 sq. ft.2400 San Gabriel Way #307, Corona, CA 92882
MLS# OC25225188Listed by: GRAND AVENUE REALTY & LENDING - New
 $499,900Active2 beds 2 baths1,014 sq. ft.
$499,900Active2 beds 2 baths1,014 sq. ft.1605 Fan Bay #D, Corona, CA 92879
MLS# SW25226981Listed by: WILLIAMS & CO. REAL ESTATE
