1126 Mandevilla Way, Corona, CA 92879
Local realty services provided by:Better Homes and Gardens Real Estate Royal & Associates
1126 Mandevilla Way,Corona, CA 92879
$1,160,000
- 4 Beds
- 3 Baths
- 3,185 sq. ft.
- Single family
- Active
Listed by:pradinya shastri
Office:redfin
MLS#:CRIG25192180
Source:CA_BRIDGEMLS
Price summary
- Price:$1,160,000
- Price per sq. ft.:$364.21
- Monthly HOA dues:$148
About this home
Welcome to this beautifully maintained former model home, set on over half an acre in one of Corona’s most desirable communities. Perfectly positioned, the property offers breathtaking views of Cresta Verde Golf Course, rolling hills, sparkling city lights, and even distant glimpses of Big Bear and Laguna Beach—a true showcase of Southern California living. Inside, the spacious 3,185 sq ft floor plan includes 4 bedrooms plus a large office/den (optional 5th bedroom) and 3 full bathrooms. The primary suite is a serene retreat with stunning sunrise views. As a model home, the property features upgraded finishes and a thoughtfully designed layout. Go outside to a resort-style backyard, complete with a custom saltwater pool, spa, tranquil waterfall, mini-pebble finish, and Pentair automation system. A built-in gas BBQ makes entertaining effortless. Additional highlights include: Fully PAID-OFF solar system (29 panels), EV charging station (standard & Tesla), Four-car garage with three separate doors, Bidets in two bathrooms, Indoor built-in audio system, and Energy-efficient brick & wood exterior design. With an HOA of only $148/month, residents enjoy a well kept community while benefiting from this home’s exceptional upgrades, energy efficiency, and premium location. This is a
Contact an agent
Home facts
- Year built:1997
- Listing ID #:CRIG25192180
- Added:1 day(s) ago
- Updated:August 30, 2025 at 02:35 PM
Rooms and interior
- Bedrooms:4
- Total bathrooms:3
- Full bathrooms:2
- Living area:3,185 sq. ft.
Heating and cooling
- Cooling:Ceiling Fan(s), Central Air, Whole House Fan
- Heating:Central, Natural Gas
Structure and exterior
- Year built:1997
- Building area:3,185 sq. ft.
- Lot area:0.58 Acres
Finances and disclosures
- Price:$1,160,000
- Price per sq. ft.:$364.21
New listings near 1126 Mandevilla Way
- New
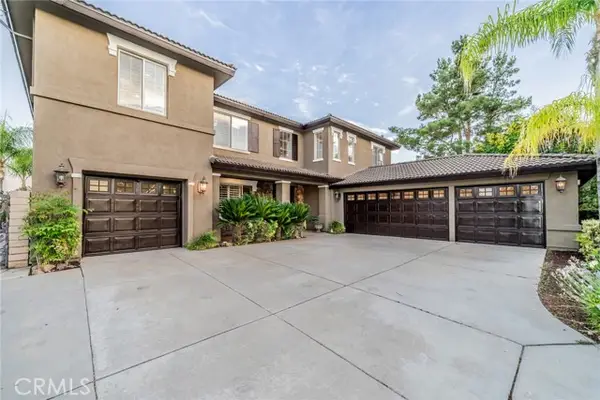 $1,295,000Active6 beds 4 baths3,819 sq. ft.
$1,295,000Active6 beds 4 baths3,819 sq. ft.3675 Sunmeadow Street, Corona, CA 92881
MLS# CRIG25194985Listed by: CENTURY 21 GARLAND - New
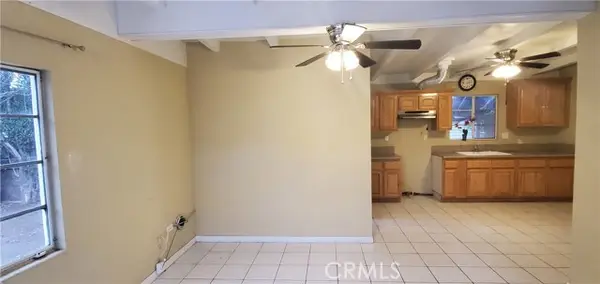 $645,000Active-- beds -- baths1,288 sq. ft.
$645,000Active-- beds -- baths1,288 sq. ft.831 W 7th Street, Corona, CA 92882
MLS# CRIG25195524Listed by: REALTY ONE GROUP WEST - Open Sat, 11am to 4pmNew
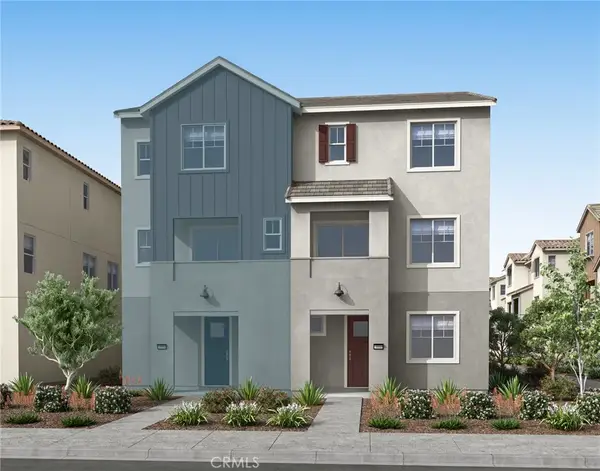 $653,525Active3 beds 3 baths1,599 sq. ft.
$653,525Active3 beds 3 baths1,599 sq. ft.2543 Sprout Lane, Corona, CA 92883
MLS# OC25192613Listed by: TRI POINTE HOMES, INC - Open Sun, 11am to 4pmNew
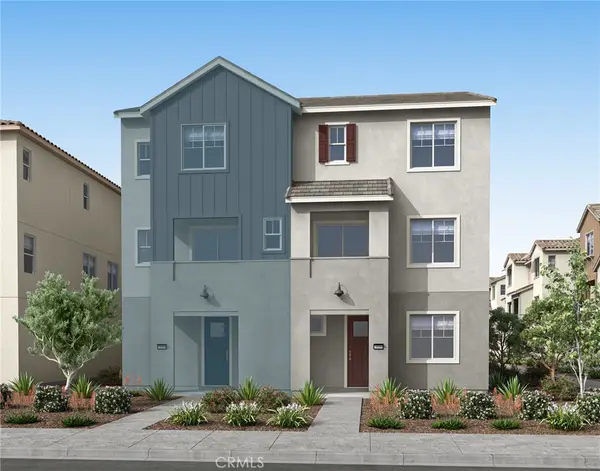 $653,525Active3 beds 3 baths1,599 sq. ft.
$653,525Active3 beds 3 baths1,599 sq. ft.2543 Sprout Lane, Corona, CA 92883
MLS# OC25192613Listed by: TRI POINTE HOMES, INC - New
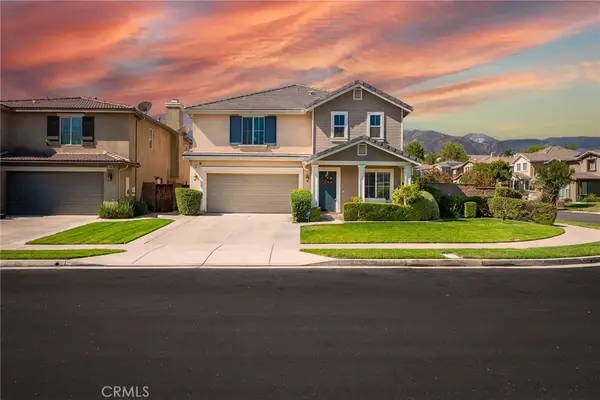 $750,000Active4 beds 3 baths2,699 sq. ft.
$750,000Active4 beds 3 baths2,699 sq. ft.11333 Magnolia Street, Corona, CA 92883
MLS# IV25194570Listed by: PROVIDENCE REALTY - New
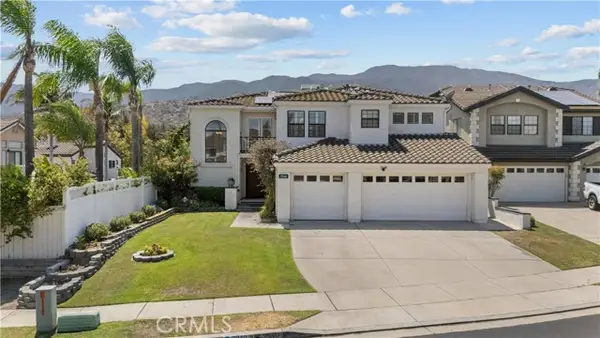 $1,300,000Active4 beds 4 baths3,060 sq. ft.
$1,300,000Active4 beds 4 baths3,060 sq. ft.2940 Hidden Hills Circle, Corona, CA 92882
MLS# CRSR25194452Listed by: REALTY ONE GROUP SUCCESS - New
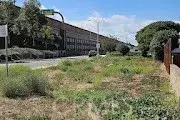 $185,000Active0 Acres
$185,000Active0 Acres112 N Merrill, Corona, CA 92882
MLS# OC25194859Listed by: FOUR BROTHERS REAL ESTATE, INC. - New
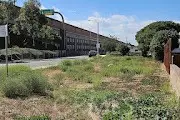 $185,000Active0.12 Acres
$185,000Active0.12 Acres112 N Merrill Street, Corona, CA 92882
MLS# CROC25194859Listed by: FOUR BROTHERS REAL ESTATE, INC. - New
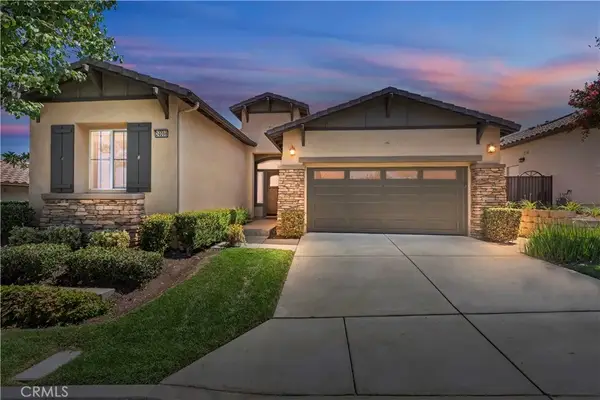 $699,900Active2 beds 2 baths1,888 sq. ft.
$699,900Active2 beds 2 baths1,888 sq. ft.24098 Boulder Oaks Drive, Corona, CA 92883
MLS# IG25193968Listed by: KELLER WILLIAMS REALTY
