1140 Tabitha Way, Corona, CA 92882
Local realty services provided by:Better Homes and Gardens Real Estate Royal & Associates
1140 Tabitha Way,Corona, CA 92882
$799,000
- 3 Beds
- 3 Baths
- 2,344 sq. ft.
- Single family
- Active
Listed by:angela brown
Office:first team real estate
MLS#:CRIG25232941
Source:CA_BRIDGEMLS
Price summary
- Price:$799,000
- Price per sq. ft.:$340.87
About this home
Discover a fantastic opportunity with this spacious two-story home featuring a rock-style pool and spa-perfect for relaxing or entertaining. Situated on a corner lot in a highly desirable area of Corona, this property offers an open and inviting floor plan with no carpet throughout. The large kitchen with a center island flows seamlessly into the living and dining areas, creating a bright and open space ideal for gatherings. Upstairs, you'll find all three bedrooms plus a generous loft, offering great flexibility for a home office, media area, or playroom. With tons of potential and a little TLC, this home is priced to sell for the buyer ready to add their personal touch. This home comes with the added benefit of no HOA or Mello Roos. It's walking and/or biking distance to parks, nature trails, Cleveland National Forest, shopping, restaurants, 91/15 Freeways, FasTrak, Metrolink and let's not forget the local award-winning schools. Being sold As-Is.
Contact an agent
Home facts
- Year built:1999
- Listing ID #:CRIG25232941
- Added:11 day(s) ago
- Updated:October 25, 2025 at 04:36 AM
Rooms and interior
- Bedrooms:3
- Total bathrooms:3
- Full bathrooms:2
- Living area:2,344 sq. ft.
Heating and cooling
- Cooling:Ceiling Fan(s), Central Air
- Heating:Central
Structure and exterior
- Year built:1999
- Building area:2,344 sq. ft.
- Lot area:0.17 Acres
Finances and disclosures
- Price:$799,000
- Price per sq. ft.:$340.87
New listings near 1140 Tabitha Way
- New
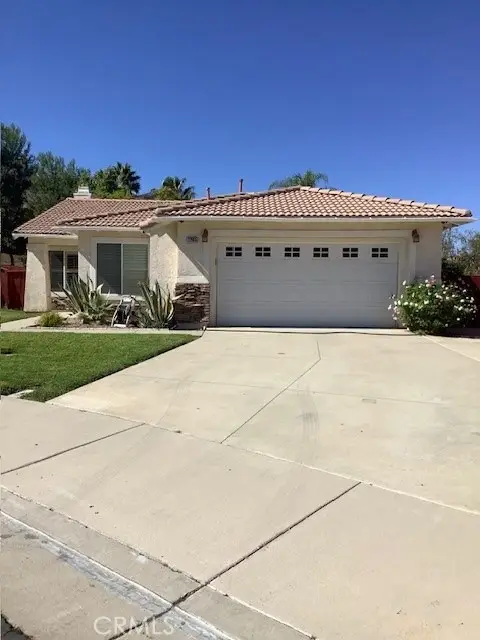 $675,000Active3 beds 2 baths1,290 sq. ft.
$675,000Active3 beds 2 baths1,290 sq. ft.22905 Canyon View Drive, Corona, CA 92883
MLS# RS25246996Listed by: LATANYA TOWNSEND BROKER - Open Sat, 12 to 3pmNew
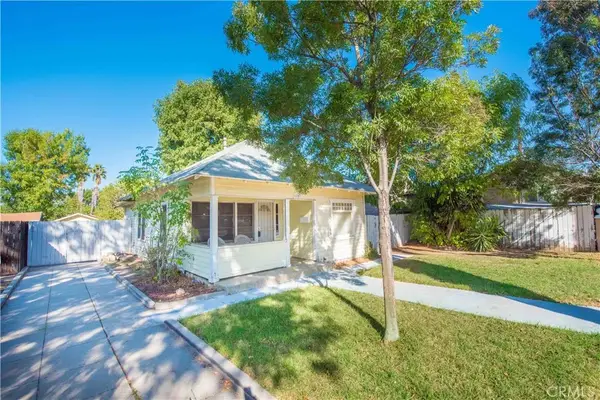 $445,000Active2 beds 2 baths648 sq. ft.
$445,000Active2 beds 2 baths648 sq. ft.1107 W Grand, Corona, CA 92882
MLS# IG25243761Listed by: KELLER WILLIAMS REALTY - New
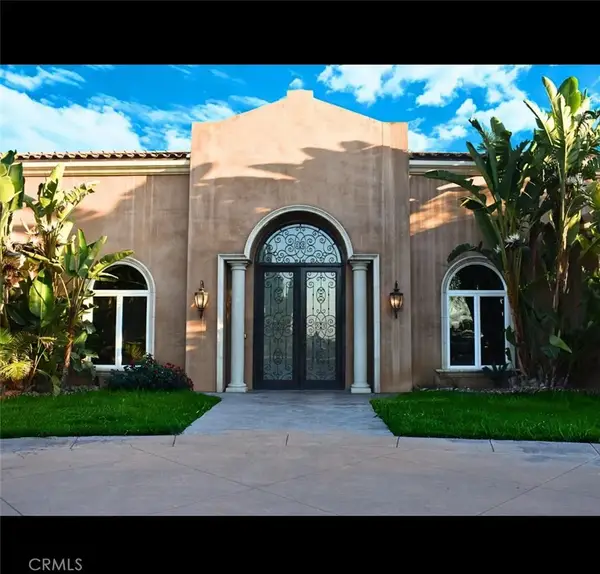 $3,800,000Active7 beds 8 baths11,993 sq. ft.
$3,800,000Active7 beds 8 baths11,993 sq. ft.532 W Orange Heights, Corona, CA 92882
MLS# PW25246977Listed by: HOME SAVER REALTY - New
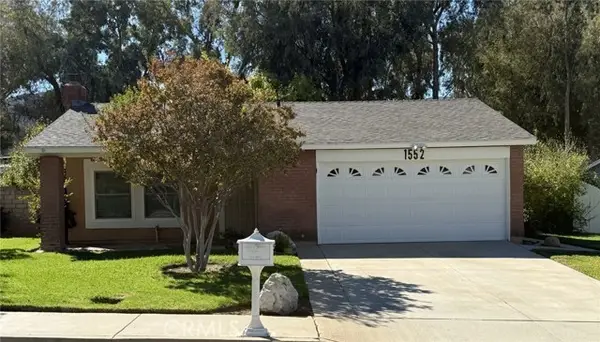 $695,000Active4 beds 2 baths1,312 sq. ft.
$695,000Active4 beds 2 baths1,312 sq. ft.1552 Tilson Circle, Corona, CA 92882
MLS# CRPW25242255Listed by: HOMESMART, EVERGREEN REALTY - Open Sun, 12 to 3pmNew
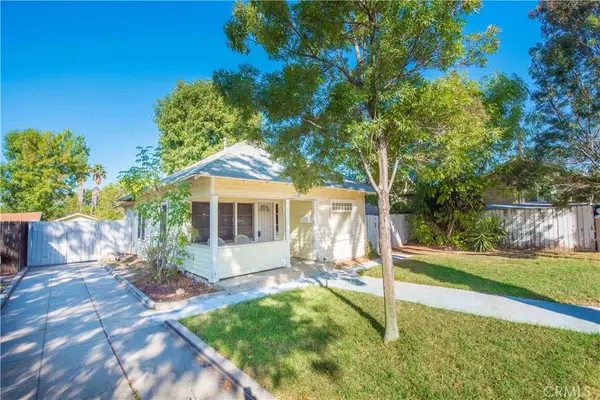 $445,000Active2 beds 2 baths648 sq. ft.
$445,000Active2 beds 2 baths648 sq. ft.1107 W Grand, Corona, CA 92882
MLS# IG25243761Listed by: KELLER WILLIAMS REALTY - New
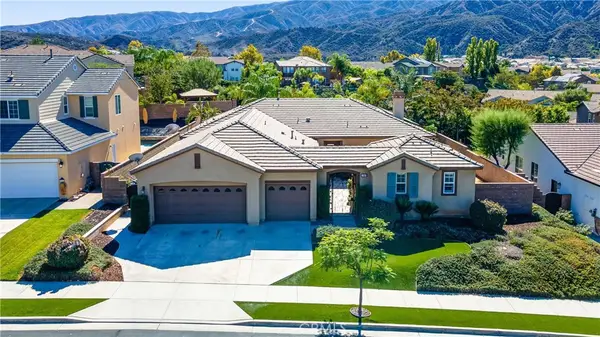 $975,000Active4 beds 5 baths2,995 sq. ft.
$975,000Active4 beds 5 baths2,995 sq. ft.11367 Bluebird Way, Corona, CA 92883
MLS# CV25243154Listed by: DAVID BOGLE, BROKER - New
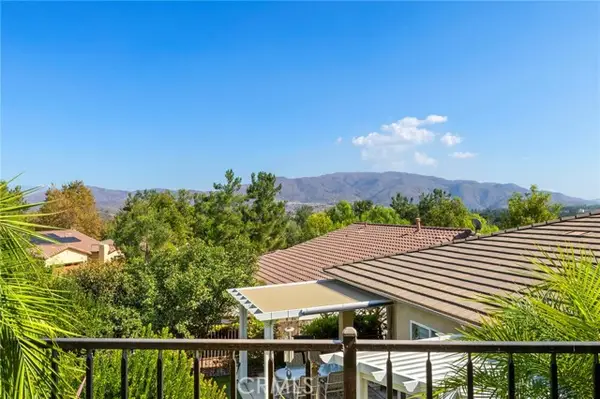 $849,999Active3 beds 3 baths2,253 sq. ft.
$849,999Active3 beds 3 baths2,253 sq. ft.24460 Lupine Lane, Corona, CA 92883
MLS# CRIG25245831Listed by: KELLER WILLIAMS REALTY - New
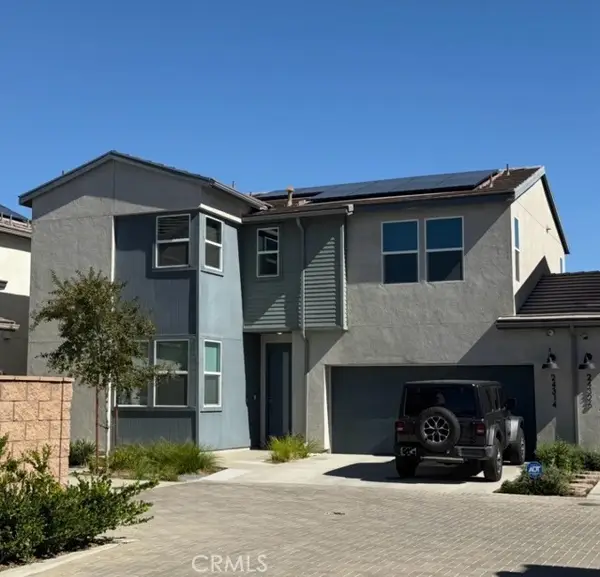 $699,900Active3 beds 3 baths1,743 sq. ft.
$699,900Active3 beds 3 baths1,743 sq. ft.24314 Juni, Corona, CA 92883
MLS# CRCV25244868Listed by: JOSEPH MIRAFLOR, BROKER - Open Sat, 1 to 4pmNew
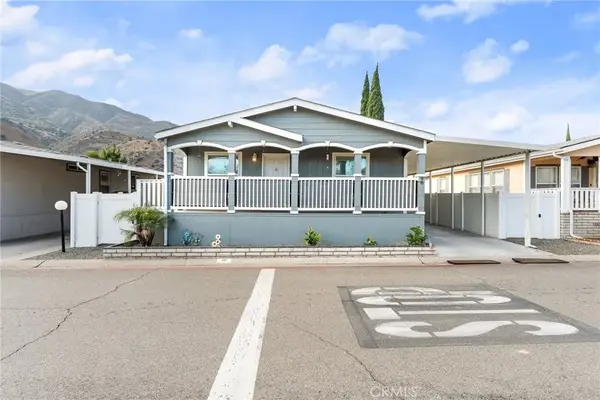 $269,000Active3 beds 2 baths1,520 sq. ft.
$269,000Active3 beds 2 baths1,520 sq. ft.4901 Green River #96, Corona, CA 92880
MLS# TR25245928Listed by: REAL BROKER - Open Sat, 11am to 2pmNew
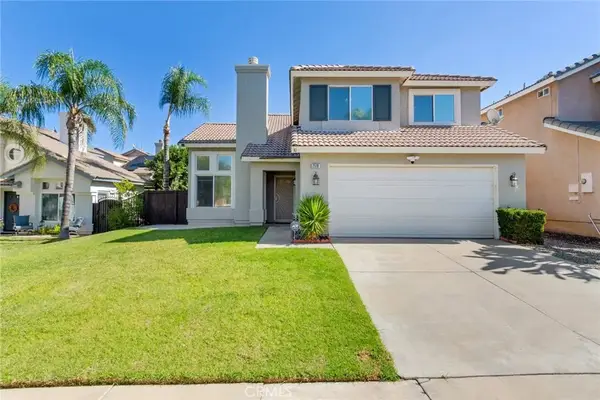 $749,000Active3 beds 3 baths1,841 sq. ft.
$749,000Active3 beds 3 baths1,841 sq. ft.2519 Sena, Corona, CA 92882
MLS# IG25239983Listed by: REMAX ONE
