11638 Oakton Way, Corona, CA 92883
Local realty services provided by:Better Homes and Gardens Real Estate Clarity
11638 Oakton Way,Corona, CA 92883
$940,000
- 3 Beds
- 4 Baths
- 2,486 sq. ft.
- Single family
- Active
Listed by: serena dobbie
Office: kase real estate
MLS#:CV25267881
Source:San Diego MLS via CRMLS
Price summary
- Price:$940,000
- Price per sq. ft.:$378.12
- Monthly HOA dues:$381
About this home
Welcome home to 11638 Oakton Way, a stunning single-story corner lot home nestled in Coronas premier 55+ gated community of Terramor, where the views are unmatched, and the lifestyle is second to none. This meticulously maintained home feels brand new and offers a perfect blend of luxury, comfort, and entertainment.Step inside and fall in love with the open concept floor plan featuring 3 spacious bedrooms, each with its own private en suite bathroom, a powder bath for guests, and a versatile flex room with glass doors, ideal for an office, craft room, or game space. The chefs kitchen is the heart of the home, complete with quartz countertops, sleek white thermofoil cabinetry, built in stainless steel appliances, a walk in pantry, gorgeous blue tile backsplash, and a massive island with an extended table height breakfast bar, perfect for morning coffee or entertaining guests. Adjacent to the kitchen is a dining area thats large enough for a formal table, or even a pool table! Add in the custom full-size bar with a wet bar sink, beverage fridge, and barstool peninsula, and this home becomes an entertainers dream.Seamlessly transition to indoor-outdoor living in the beautifully designed California room, complete with electric fireplace, ceiling fans, TV hookup, and a motorized floor to ceiling sunscreen for year-round enjoyment. The backyard offers breathtaking mountain views, stamped concrete, a second covered patio, low-maintenance landscaping, and even a storage shed. Throughout the home, youll find luxury wood vinyl plank flooring, soaring 10 ceilings, and elegant plantati
Contact an agent
Home facts
- Year built:2019
- Listing ID #:CV25267881
- Added:255 day(s) ago
- Updated:February 10, 2026 at 03:07 PM
Rooms and interior
- Bedrooms:3
- Total bathrooms:4
- Full bathrooms:3
- Half bathrooms:1
- Living area:2,486 sq. ft.
Heating and cooling
- Cooling:Central Forced Air
- Heating:Forced Air Unit
Structure and exterior
- Year built:2019
- Building area:2,486 sq. ft.
Utilities
- Water:Public, Water Connected
- Sewer:Public Sewer, Sewer Connected
Finances and disclosures
- Price:$940,000
- Price per sq. ft.:$378.12
New listings near 11638 Oakton Way
- New
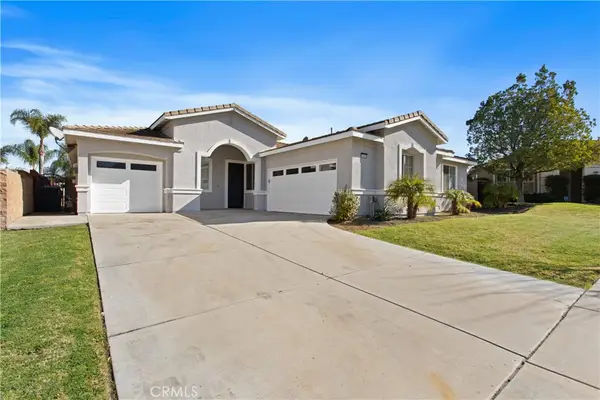 $1,074,999Active4 beds 3 baths2,337 sq. ft.
$1,074,999Active4 beds 3 baths2,337 sq. ft.1855 Stanwich, Corona, CA 92883
MLS# IG26033331Listed by: RE/MAX PARTNERS - New
 $780,000Active5 beds 3 baths2,479 sq. ft.
$780,000Active5 beds 3 baths2,479 sq. ft.11713 Clematis Drive, Corona, CA 92883
MLS# GD26016640Listed by: NEERU SETH - New
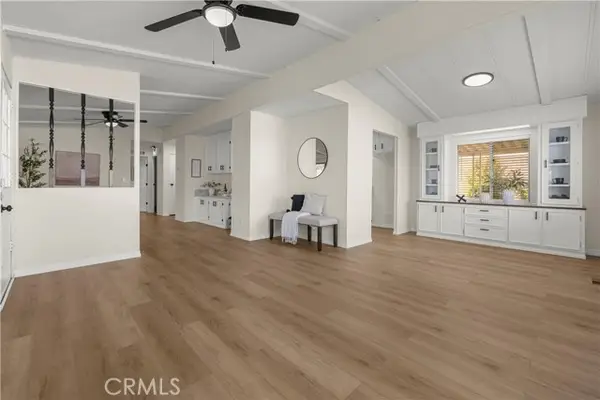 $189,999Active2 beds 2 baths1,440 sq. ft.
$189,999Active2 beds 2 baths1,440 sq. ft.307 S Smith Avenue #5, Corona, CA 92882
MLS# CRSW26032957Listed by: EXP REALTY OF CALIFORNIA, INC. - Open Sat, 11am to 2pmNew
 $2,099,000Active7 beds 7 baths7,444 sq. ft.
$2,099,000Active7 beds 7 baths7,444 sq. ft.3185 Sonrisa, Corona, CA 92881
MLS# IV26029821Listed by: RAYMOND WOODRUFF, BROKER - Open Sun, 1 to 4pmNew
 $659,900Active3 beds 3 baths2,001 sq. ft.
$659,900Active3 beds 3 baths2,001 sq. ft.24134 Ardell Court, Corona, CA 92883
MLS# IG26033222Listed by: KELLER WILLIAMS REALTY - New
 $1,575,000Active5 beds 3 baths3,912 sq. ft.
$1,575,000Active5 beds 3 baths3,912 sq. ft.2725 Sierra Bella Drive, Corona, CA 92882
MLS# PW26032499Listed by: FRONTIER REALTY INC - New
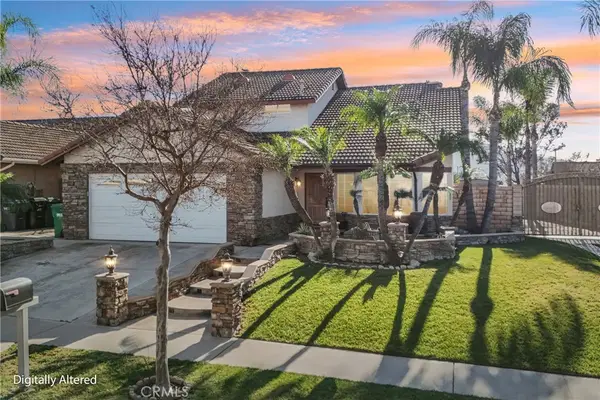 $875,000Active4 beds 3 baths1,807 sq. ft.
$875,000Active4 beds 3 baths1,807 sq. ft.1860 Rockcrest Dr, Corona, CA 92878
MLS# IG26020463Listed by: KELLER WILLIAMS REALTY - Open Sun, 2 to 4pmNew
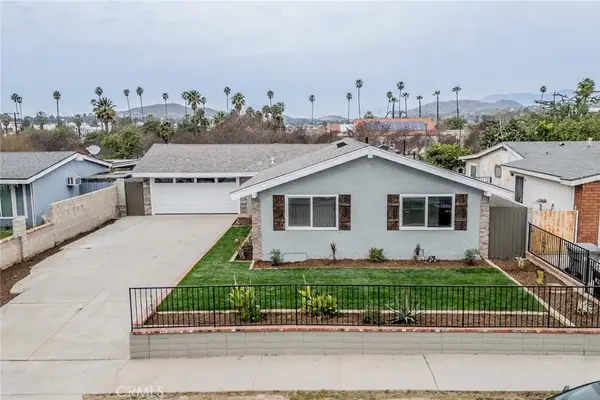 $699,000Active3 beds 2 baths1,300 sq. ft.
$699,000Active3 beds 2 baths1,300 sq. ft.13163 Harlow, Corona, CA 92879
MLS# WS26033406Listed by: WEDGEWOOD HOMES REALTY - New
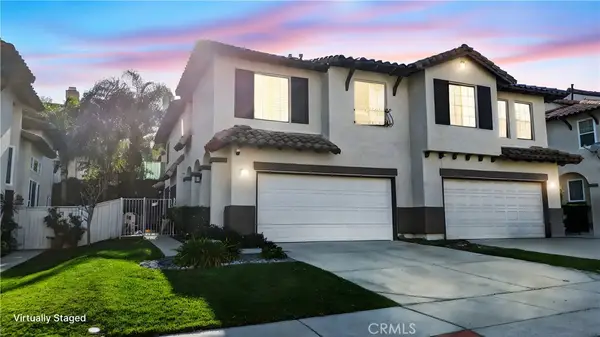 $675,000Active3 beds 3 baths1,471 sq. ft.
$675,000Active3 beds 3 baths1,471 sq. ft.2026 San Diego, Corona, CA 92882
MLS# IG26028645Listed by: CENTURY 21 MASTERS - New
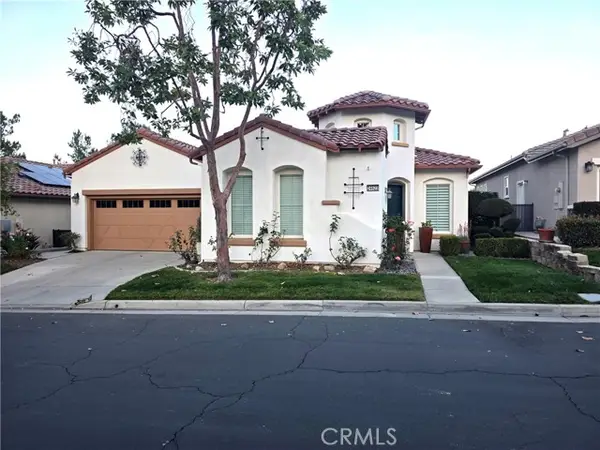 $869,000Active2 beds 3 baths2,216 sq. ft.
$869,000Active2 beds 3 baths2,216 sq. ft.24622 Gleneagles, Corona, CA 92883
MLS# CRIG26028977Listed by: ELEVATE REAL ESTATE AGENCY

