1310 Parsley Lane, Corona, CA 92879
Local realty services provided by:Better Homes and Gardens Real Estate Reliance Partners
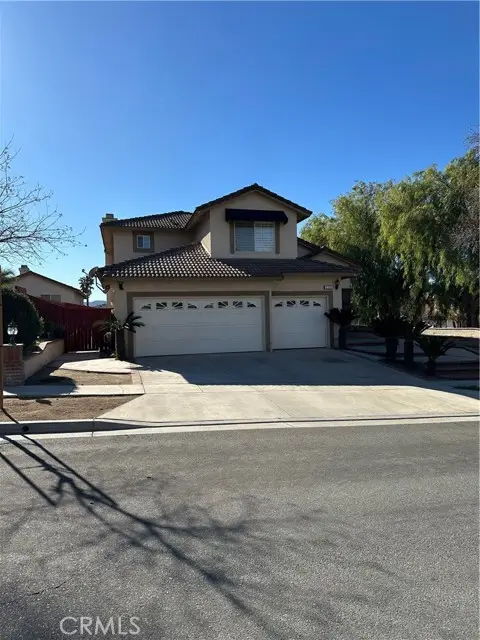
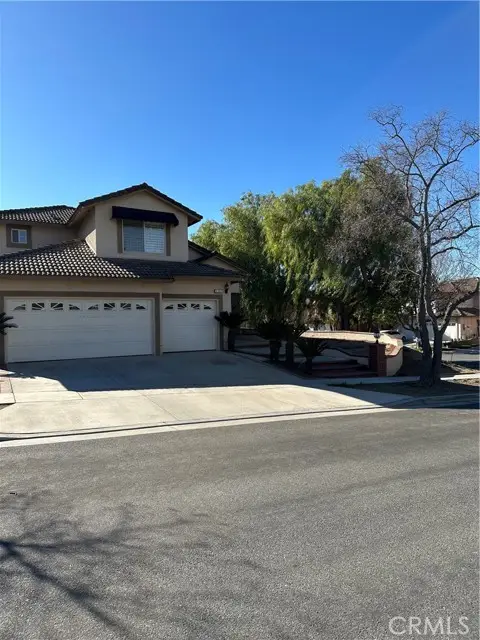
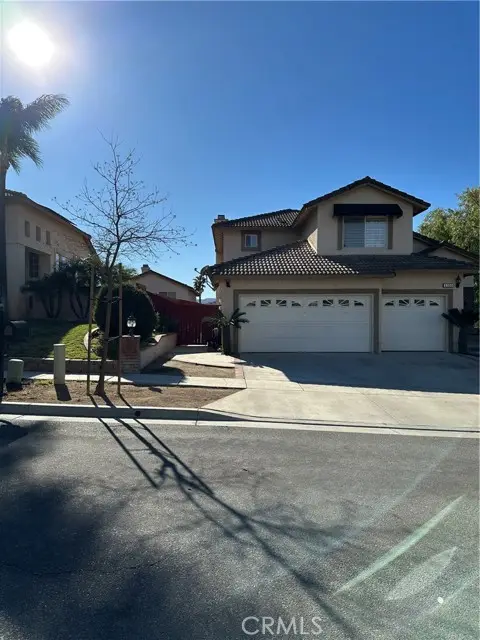
1310 Parsley Lane,Corona, CA 92879
$750,000
- 4 Beds
- 3 Baths
- 2,279 sq. ft.
- Single family
- Active
Listed by:isadore ramirez
Office:allison james est. & homes
MLS#:CRIV25020685
Source:CAMAXMLS
Price summary
- Price:$750,000
- Price per sq. ft.:$329.09
About this home
WELCOME TO PARSLEY LN. A BEAUTIFUL 2 STORY 4 BEDROOM AND 3 BATHROOM OPEN FLOOR PLAN HOME- ONE FULL BEDROOM AND BATHROOM IS DOWNSTAIRS, LAUUDRY ROOM IN ITS OWN ROOM INSIDE THE HOME. A NICE LARGE ENTRY WAY WITH PLENTY OF WINDOWS AND WITH PLENTY OF NATURAL LIGHTING AS YOU WALK-IN TO THIS WARM COZY HOME WITH A LARGE OPEN DINING ROOM AND FORMAL LIVING ROOM, AS YOU WALK INTO THIS BEAUTIFUL OPEN FLOOR PLAN IT HAS A OPEN FAMILY ROOM WITH A FIREPLACE AND BREAKFAST NOOK AREA AND A LARGE OPEN KITCHEN WITH A CENTER ISLAND AND WALK IN PANTY, GRANITE COUNTERTOPS. HAS A LARGE STAIRCASE GOING UPSTAIRS WITH A MASTER SUITE WITH WALKIN CLOSETS AND A LARGE WALKIN SHOWER WITH DOUBLE SHOWER HEADS ON EACH SIDE OF THE SHOWER THAT HAS ALL STONEWORK INSIDE THE SHOWER AERA, A SEPERATE BATHROOM AND 2 SINKS WITH PLENTY OF ROOM AND CLOSET SPACE, WITH GRANITE COUNTERTOPS. HAS A LARGE SPACOUS HALLWAY AND 2 OTHER ROOMS UPSTAIRS THAT ARE VERY LARGE WITH WALKIN CLOSETS AND A FULL BATHROOM IN THE HALLWAY. HOME HAS A 3 CAR GARAGE AND A DRIVEWAY IN FRONT FOR ADDITIONAL PARKING. HOME HAS NEW FLOORING THROUGHOUT HOME AND PLENTY OF WINDOWS WITH PLANTATION SHUTTERS THROUGHOUT HOME THAT ALLOW PLENTY OF LIGHTING IN THIS BEAUTIFUL HOME. SHOWINGS BY APPOINTMENT ONLY. LETS GET YOU A APPOINTMENT TO SEE THIS ONE !
Contact an agent
Home facts
- Year built:1993
- Listing Id #:CRIV25020685
- Added:197 day(s) ago
- Updated:August 14, 2025 at 05:06 PM
Rooms and interior
- Bedrooms:4
- Total bathrooms:3
- Full bathrooms:3
- Living area:2,279 sq. ft.
Heating and cooling
- Cooling:Ceiling Fan(s), Central Air, ENERGY STAR Qualified Equipment
- Heating:Central, Fireplace(s)
Structure and exterior
- Roof:Cement, Flat, Tile
- Year built:1993
- Building area:2,279 sq. ft.
- Lot area:0.16 Acres
Utilities
- Water:Public
Finances and disclosures
- Price:$750,000
- Price per sq. ft.:$329.09
New listings near 1310 Parsley Lane
- New
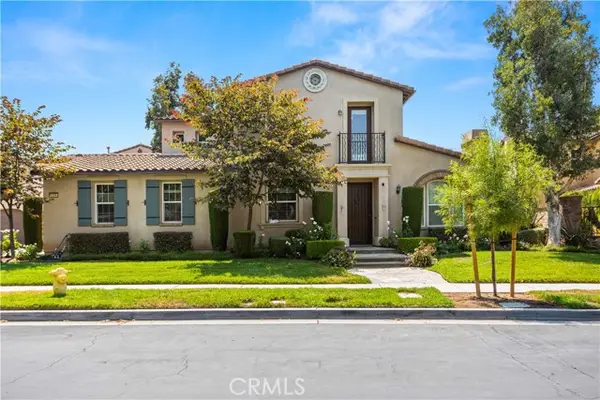 $999,999Active5 beds 3 baths2,666 sq. ft.
$999,999Active5 beds 3 baths2,666 sq. ft.4359 Altivo Lane, Corona, CA 92883
MLS# CROC25181828Listed by: EXP REALTY OF SOUTHERN CALIFORNIA, INC - Open Sat, 2 to 4pmNew
 $447,900Active2 beds 2 baths941 sq. ft.
$447,900Active2 beds 2 baths941 sq. ft.1995 Las Colinas Circle #307, Corona, CA 92879
MLS# IG25182052Listed by: REDFIN - New
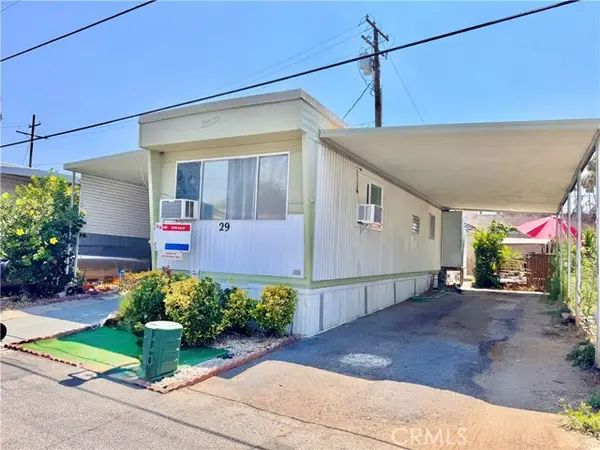 $65,000Active1 beds 1 baths
$65,000Active1 beds 1 baths1203 W Sixth Street, Corona, CA 92882
MLS# CRCV25183133Listed by: RE/MAX TIME REALTY - New
 $779,999Active4 beds 2 baths1,684 sq. ft.
$779,999Active4 beds 2 baths1,684 sq. ft.1043 Meadowview Court, Corona, CA 92878
MLS# CRDW25183206Listed by: REAL BROKER - New
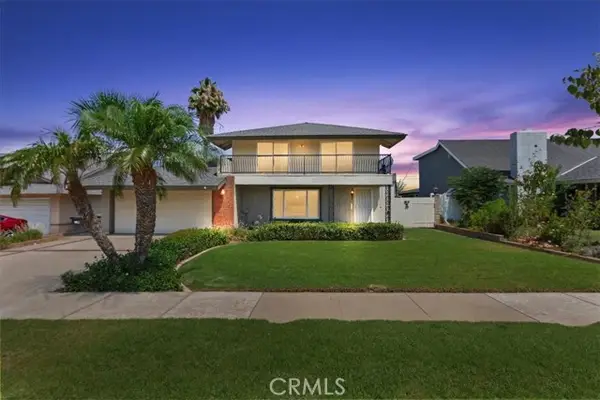 $775,000Active5 beds 2 baths1,707 sq. ft.
$775,000Active5 beds 2 baths1,707 sq. ft.373 Burr Street, Corona, CA 92882
MLS# CRIV25180946Listed by: WESTCOE REALTORS INC - New
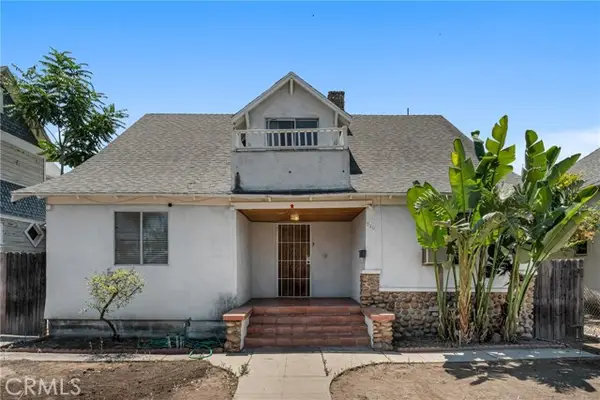 $649,000Active4 beds 1 baths1,700 sq. ft.
$649,000Active4 beds 1 baths1,700 sq. ft.520 E 8th Street, Corona, CA 92879
MLS# CRRS25179125Listed by: CIRCLE REAL ESTATE - New
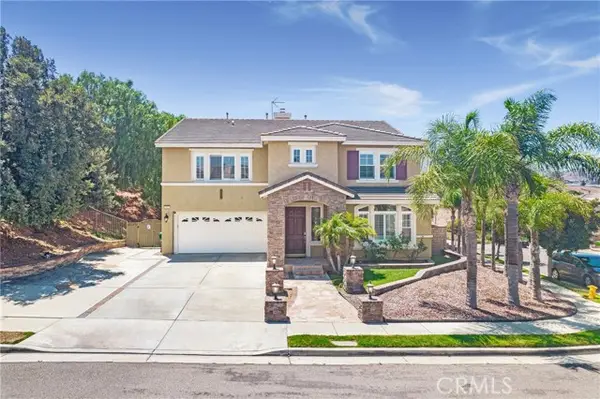 $1,249,998Active4 beds 3 baths3,274 sq. ft.
$1,249,998Active4 beds 3 baths3,274 sq. ft.965 Manor Way, Corona, CA 92882
MLS# CRPW25183267Listed by: HLS REALTY - New
 $779,900Active4 beds 3 baths1,674 sq. ft.
$779,900Active4 beds 3 baths1,674 sq. ft.1152 Blossom Hill Drive, Corona, CA 92878
MLS# CRIG25182313Listed by: ELEVATE REAL ESTATE AGENCY - New
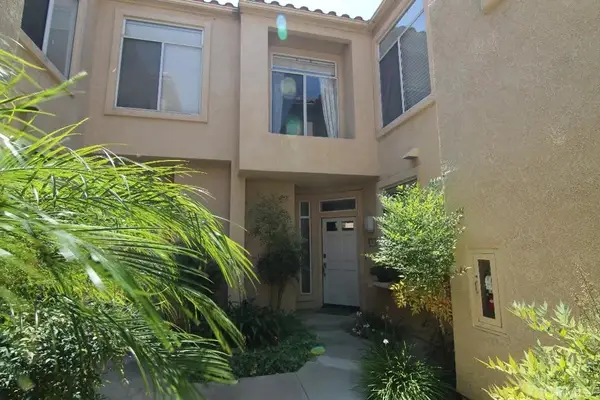 $665,000Active3 beds 3 baths1,621 sq. ft.
$665,000Active3 beds 3 baths1,621 sq. ft.3100 Castelar Court #103, Corona, CA 92882
MLS# PW25182291Listed by: VYLLA HOME, INC. - New
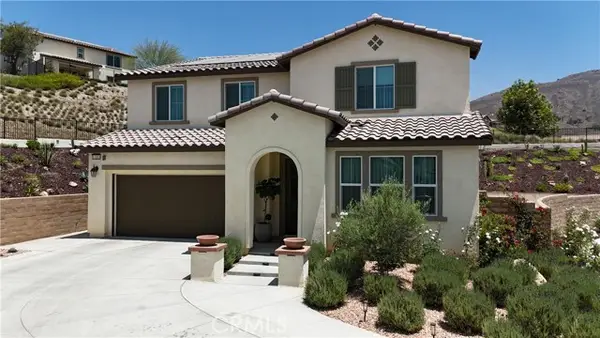 $1,075,888Active5 beds 4 baths3,042 sq. ft.
$1,075,888Active5 beds 4 baths3,042 sq. ft.11800 Starlily Court, Corona, CA 92883
MLS# CROC25165969Listed by: THE OPPENHEIM GROUP
