2069 Saddleback Drive, Corona, CA 92879
Local realty services provided by:Better Homes and Gardens Real Estate Royal & Associates
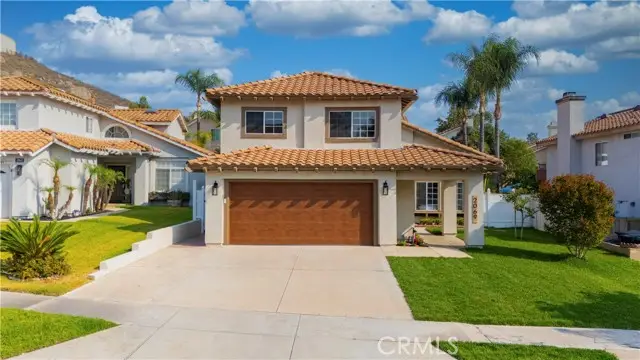
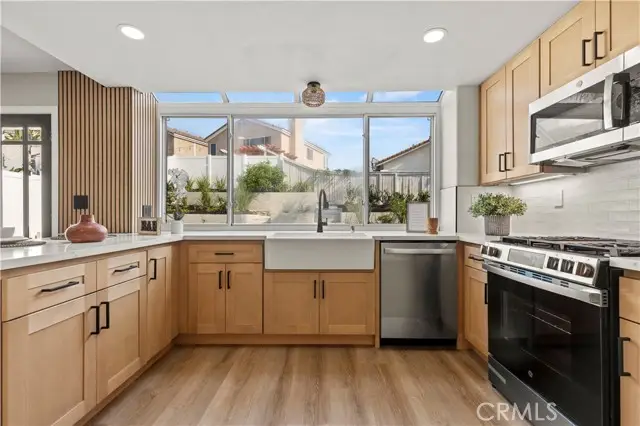
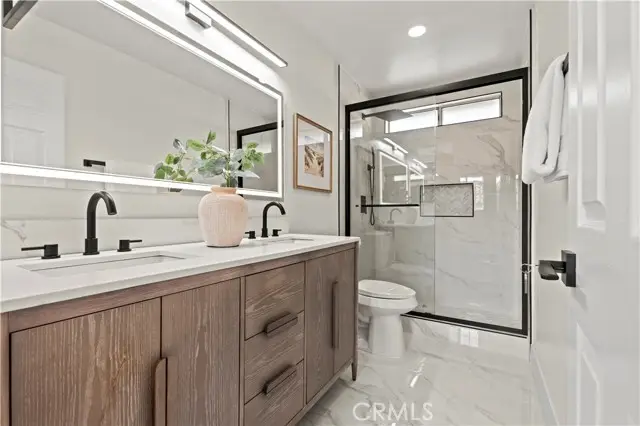
2069 Saddleback Drive,Corona, CA 92879
$828,000
- 4 Beds
- 3 Baths
- 2,012 sq. ft.
- Single family
- Active
Listed by:yang kim
Office:remax tiffany real estate
MLS#:CRPW25164349
Source:CAMAXMLS
Price summary
- Price:$828,000
- Price per sq. ft.:$411.53
About this home
Fantastic purchase opportunity on this gorgeous remodeled 4 br 3 ba home located in the popular "La Paloma" at the Corona Ranch. Centrally located close to schools, shopping and freeways in a location convenient for commuting. Desirable floor w/ 1 br & 1 ba downstairs, 3 br 2 ba upstairs, formal living room, formal dining area, separate family room with fireplace, bright and open kitchen, upstairs loft/ den area, 2 car direct access garage, & fully landscaped backyard for entertaining. Completely updated w/new kitchen, baths, flooring, painting, fixtures, AC and landscape. Upgrades include fresh interior & exterior painting, brand new kitchen w/ nature wood solid wood cabinets w/black handles, high quality white/gold quartz countertop, matte porcelain subway tile backsplash, new GE microwave, GE 5 burner SS gas range, GE dishwasher, Moen disposal, sound damping solid wood decorative accents walls in kitchen, cabinet lighting, farmhouse sink w/apron, new 8mm, 9" LVP flooring, large format porcelain tile & marble mosaic tiles in bathrooms, marble tile shower flooring, large format porcelain tiles in shower walls and partial bathroom walls, new 36" single sink, 60" dual sink, & 72"dual sink vanities in bathrooms, tempered glass bathroom shower doors, humidity sensing exhaust fans, n
Contact an agent
Home facts
- Year built:1989
- Listing Id #:CRPW25164349
- Added:23 day(s) ago
- Updated:August 14, 2025 at 05:13 PM
Rooms and interior
- Bedrooms:4
- Total bathrooms:3
- Full bathrooms:3
- Living area:2,012 sq. ft.
Heating and cooling
- Cooling:Ceiling Fan(s), Central Air
- Heating:Forced Air
Structure and exterior
- Roof:Tile
- Year built:1989
- Building area:2,012 sq. ft.
- Lot area:0.14 Acres
Utilities
- Water:Public
Finances and disclosures
- Price:$828,000
- Price per sq. ft.:$411.53
New listings near 2069 Saddleback Drive
- Open Sat, 2 to 4pmNew
 $759,900Active4 beds 2 baths1,576 sq. ft.
$759,900Active4 beds 2 baths1,576 sq. ft.2393 Mesquite Lane, Corona, CA 92882
MLS# SW25175023Listed by: LPT REALTY, INC - Open Sat, 2 to 4pmNew
 $447,900Active2 beds 2 baths941 sq. ft.
$447,900Active2 beds 2 baths941 sq. ft.1995 Las Colinas Circle #307, Corona, CA 92879
MLS# IG25182052Listed by: REDFIN - Open Sat, 11am to 2pmNew
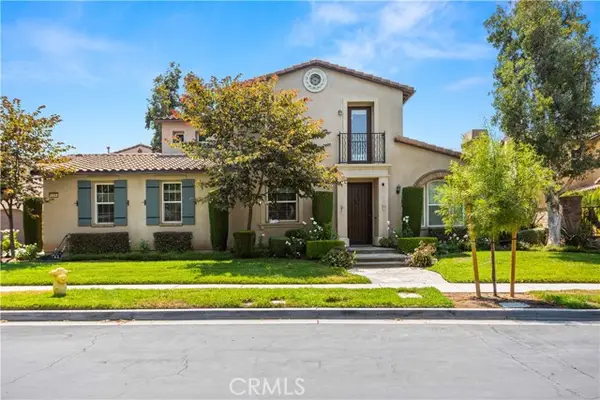 $999,999Active5 beds 3 baths2,666 sq. ft.
$999,999Active5 beds 3 baths2,666 sq. ft.4359 Altivo Lane, Corona, CA 92883
MLS# OC25181828Listed by: EXP REALTY OF SOUTHERN CALIFORNIA, INC - New
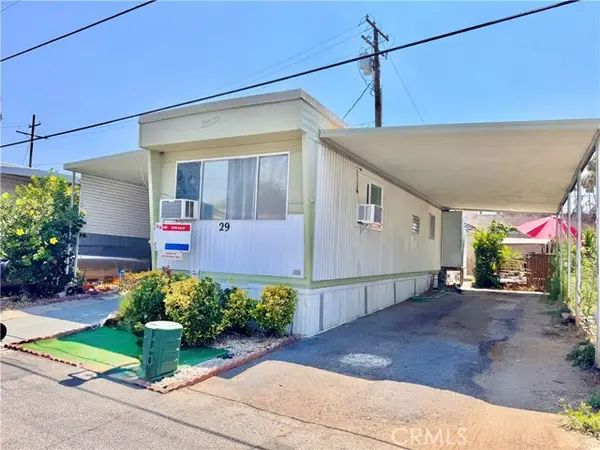 $65,000Active1 beds 1 baths
$65,000Active1 beds 1 baths1203 W Sixth Street, Corona, CA 92882
MLS# CRCV25183133Listed by: RE/MAX TIME REALTY - New
 $779,999Active4 beds 2 baths1,684 sq. ft.
$779,999Active4 beds 2 baths1,684 sq. ft.1043 Meadowview Court, Corona, CA 92878
MLS# CRDW25183206Listed by: REAL BROKER - New
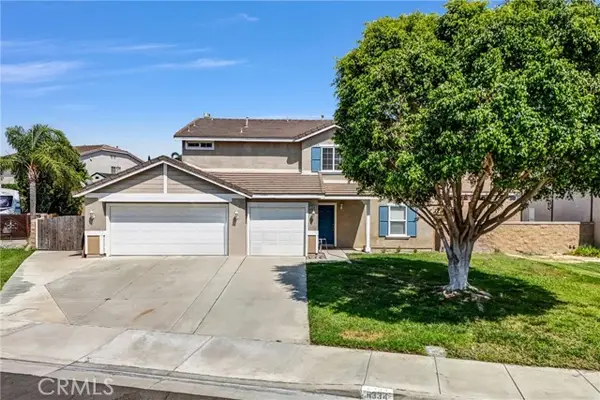 $879,888Active4 beds 3 baths2,473 sq. ft.
$879,888Active4 beds 3 baths2,473 sq. ft.6334 Pomegranate Court, Corona, CA 92880
MLS# CV25180930Listed by: CA FLAT FEE LISTINGS - New
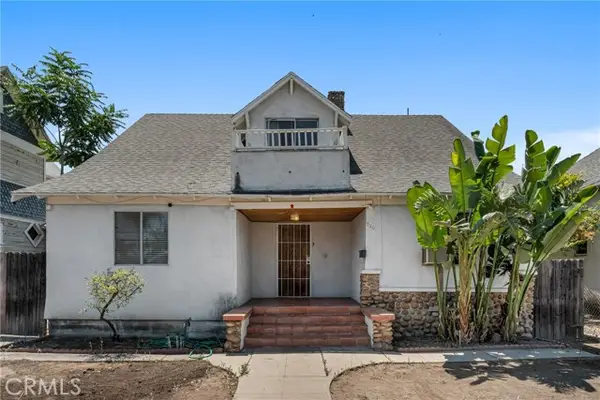 $649,000Active4 beds 1 baths1,700 sq. ft.
$649,000Active4 beds 1 baths1,700 sq. ft.520 8th Street, Corona, CA 92879
MLS# RS25179125Listed by: CIRCLE REAL ESTATE - New
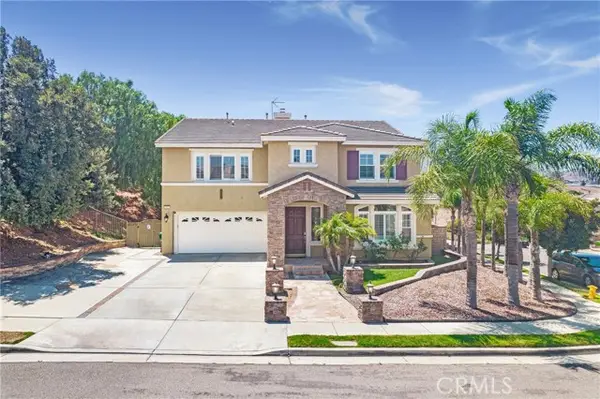 $1,249,998Active4 beds 3 baths3,274 sq. ft.
$1,249,998Active4 beds 3 baths3,274 sq. ft.965 Manor Way, Corona, CA 92882
MLS# PW25183267Listed by: HLS REALTY - New
 $949,000Active5 beds 3 baths2,800 sq. ft.
$949,000Active5 beds 3 baths2,800 sq. ft.6486 Gladiola Street, Corona, CA 92880
MLS# DW25181125Listed by: J.R.A. & ASSOCIATES REALTY - Open Sat, 1 to 4pmNew
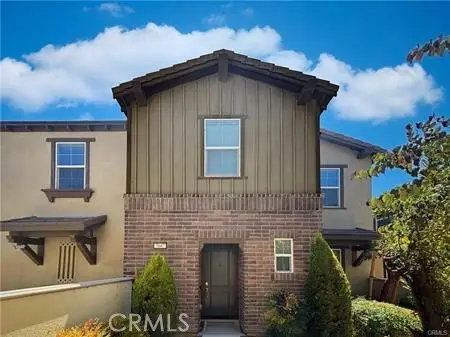 $790,000Active4 beds 4 baths2,109 sq. ft.
$790,000Active4 beds 4 baths2,109 sq. ft.7047 Montecito Lane, Corona, CA 92880
MLS# TR25181747Listed by: RE/MAX CHAMPIONS
