2261 Indigo Hills Drive #3, Corona, CA 92879
Local realty services provided by:Better Homes and Gardens Real Estate Royal & Associates
2261 Indigo Hills Drive #3,Corona, CA 92879
$579,600
- 3 Beds
- 3 Baths
- 1,555 sq. ft.
- Condominium
- Pending
Listed by: yvette godfrey-brown
Office: realty dream partners
MLS#:CRIV25265191
Source:Bay East, CCAR, bridgeMLS
Price summary
- Price:$579,600
- Price per sq. ft.:$372.73
- Monthly HOA dues:$399
About this home
Step inside and feel the warm and inviting flow of this lovely home. The bright living room has wood flooring, a cozy fireplace, and shuttered sliding doors that open to a ground-level patio with pleasant outdoor views. Enjoy a warm cup of tea while watching neighbors stroll by. The dining space leads to an updated kitchen with custom tile floors, granite countertops, and stainless steel sink, dishwasher, refrigerator, and stove. Cooking while talking with family or guests is simple here. Natural light fills the space and adds a cheerful feel. A skylight at the stairs brightens the upper level. The three spacious bedrooms offer comfort and privacy. The master bedroom features a balcony, updated bathroom, and roomy walk-in closet. Carpet stays upstairs for a soft feel. All bathrooms are updated. Downstairs, the laundry sits next to the door leading to the attached two-car garage, which includes an EV charger, epoxy flooring, and a smart opener you can use from your phone. A Ring doorbell, community pool and jacuzzi, nearby shopping, parks, trails, easy commuting, and award winning schools add to the appeal. This home is turn-key and move-in ready.
Contact an agent
Home facts
- Year built:1994
- Listing ID #:CRIV25265191
- Added:96 day(s) ago
- Updated:February 28, 2026 at 08:36 AM
Rooms and interior
- Bedrooms:3
- Total bathrooms:3
- Full bathrooms:2
- Flooring:Carpet, Wood
- Kitchen Description:Dishwasher, Microwave, Refrigerator
- Living area:1,555 sq. ft.
Heating and cooling
- Cooling:Ceiling Fan(s), Central Air
- Heating:Central
Structure and exterior
- Year built:1994
- Building area:1,555 sq. ft.
- Architectural Style:Condominium
- Levels:2 Story
Finances and disclosures
- Price:$579,600
- Price per sq. ft.:$372.73
Features and amenities
- Appliances:Dishwasher, Microwave, Refrigerator
- Laundry features:Gas Dryer Hookup, Inside
- Amenities:Carbon Monoxide Detector(s), Smoke Detector(s)
New listings near 2261 Indigo Hills Drive #3
- New
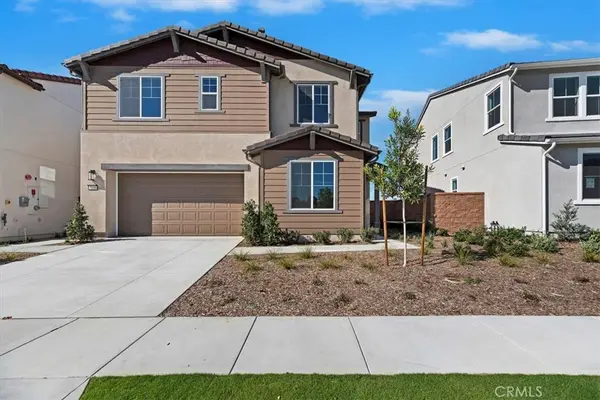 $990,080Active4 beds 3 baths2,707 sq. ft.
$990,080Active4 beds 3 baths2,707 sq. ft.3730 Crossen Drive, Corona, CA 92883
MLS# OC26044201Listed by: TRI POINTE HOMES, INC - New
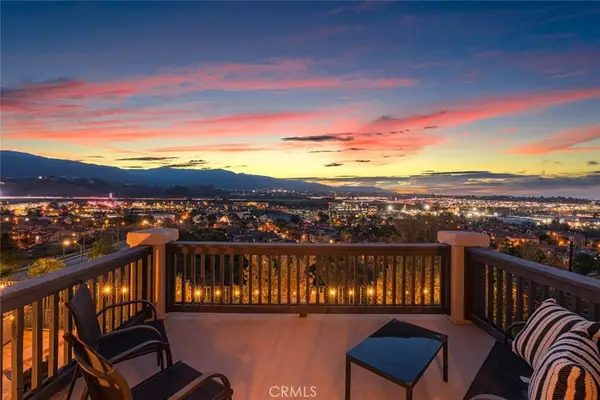 $1,225,000Active4 beds 3 baths3,413 sq. ft.
$1,225,000Active4 beds 3 baths3,413 sq. ft.2918 Verdino Circle, Corona, CA 92883
MLS# IG26043694Listed by: OSCAR TORTOLA GROUP REAL ESTATE SERVICES - New
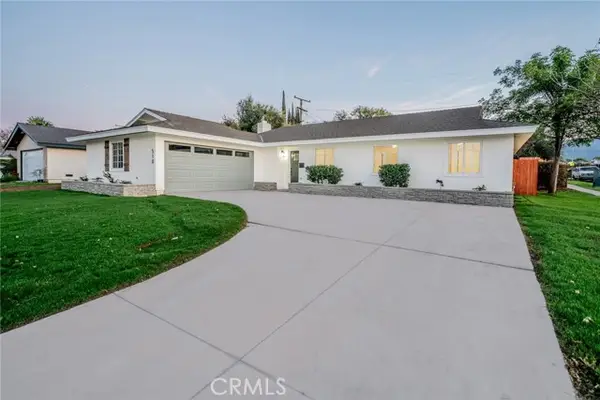 $749,000Active4 beds 2 baths1,407 sq. ft.
$749,000Active4 beds 2 baths1,407 sq. ft.510 Hacienda, Corona, CA 92882
MLS# PW26042102Listed by: EXP REALTY OF CALIFORNIA INC - Open Sun, 1 to 4pmNew
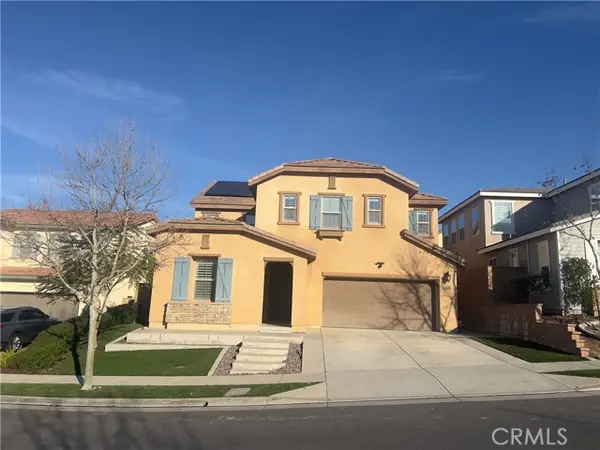 $799,000Active5 beds 4 baths3,215 sq. ft.
$799,000Active5 beds 4 baths3,215 sq. ft.25960 Towhee, Corona, CA 92883
MLS# PW26042933Listed by: TEAM CHAMBERLAIN REALTY EXE. - New
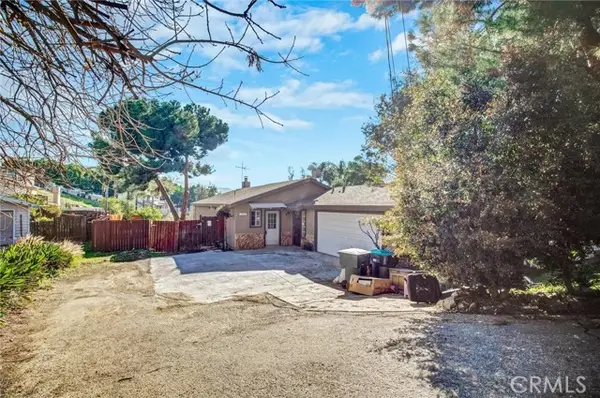 $589,000Active3 beds 2 baths1,256 sq. ft.
$589,000Active3 beds 2 baths1,256 sq. ft.19020 Diplomat, Corona, CA 92881
MLS# PW26043048Listed by: NATIONS REALTY SERVICES - New
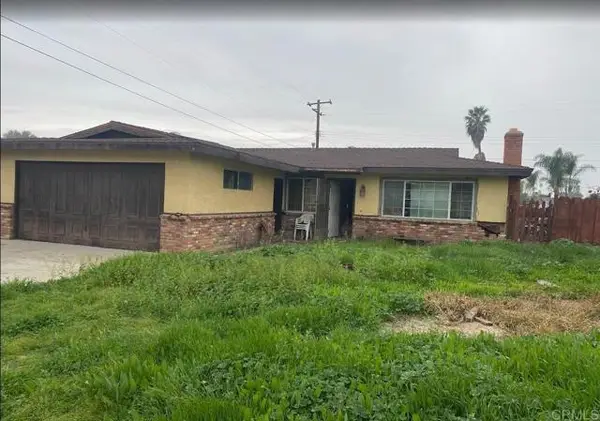 $495,000Active3 beds 2 baths1,434 sq. ft.
$495,000Active3 beds 2 baths1,434 sq. ft.13441 Kay Drive, Corona, CA 92879
MLS# CRNDP2601890Listed by: KELLER WILLIAMS REALTY - Open Sat, 12 to 3pmNew
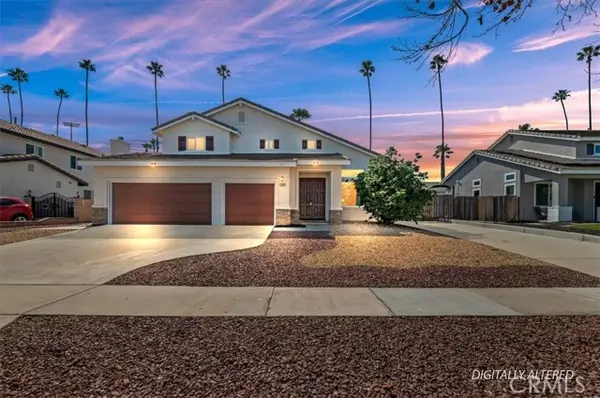 $899,900Active4 beds 3 baths2,417 sq. ft.
$899,900Active4 beds 3 baths2,417 sq. ft.1378 Coral Gables, Corona, CA 92881
MLS# OC26027369Listed by: REAL BROKER - Open Sun, 11am to 3pmNew
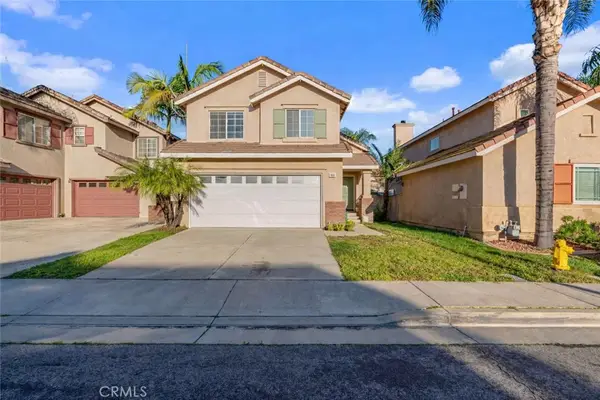 $750,000Active3 beds 3 baths1,323 sq. ft.
$750,000Active3 beds 3 baths1,323 sq. ft.865 Honey Grove Way, Corona, CA 92878
MLS# DW26036634Listed by: CENTURY 21 ALLSTARS - New
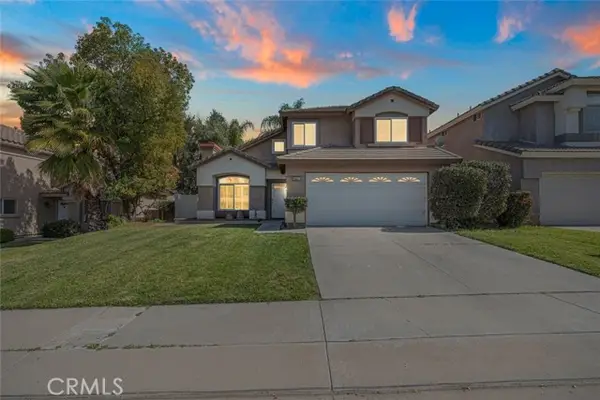 $705,000Active3 beds 3 baths1,491 sq. ft.
$705,000Active3 beds 3 baths1,491 sq. ft.2501 Water Way, Corona, CA 92882
MLS# IG26042803Listed by: THE CISNES AGENCY - New
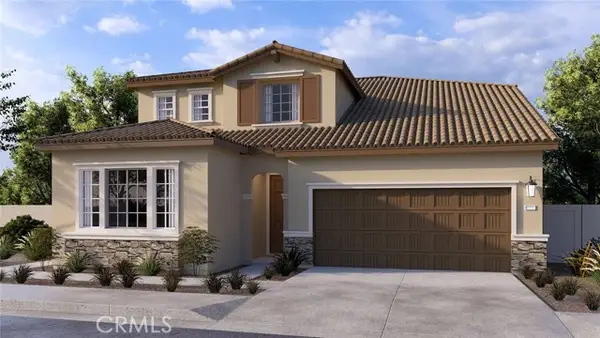 $914,990Active4 beds 4 baths2,617 sq. ft.
$914,990Active4 beds 4 baths2,617 sq. ft.26194 Gentry Avenue, Corona, CA 92883
MLS# SW26043140Listed by: D R HORTON AMERICA'S BUILDER

