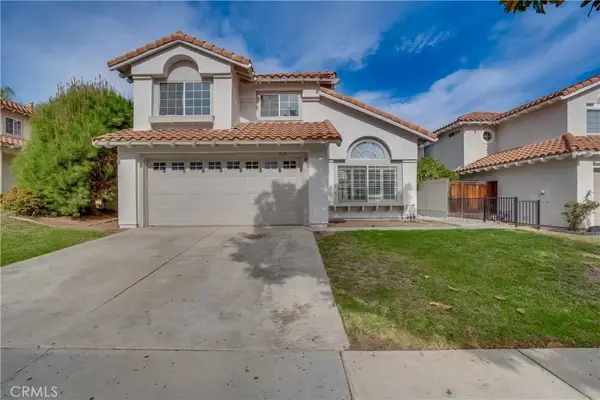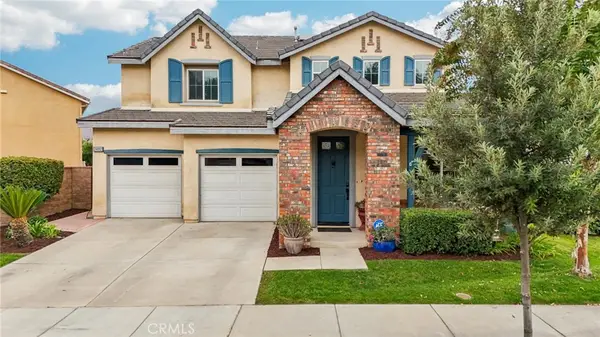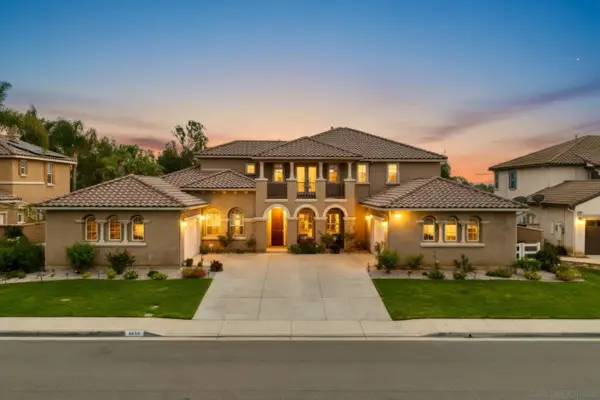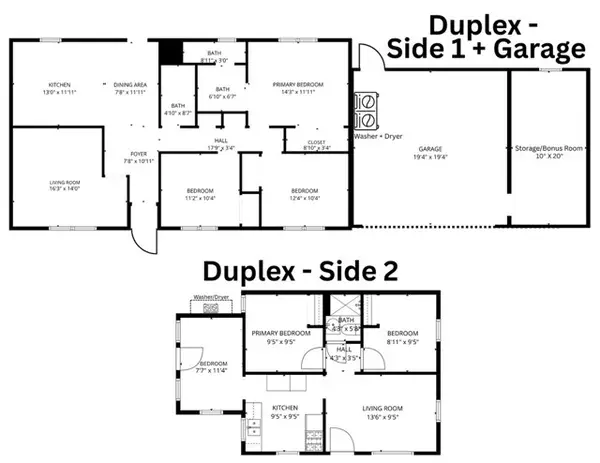2882 Echo Springs Drive, Corona, CA 92883
Local realty services provided by:Better Homes and Gardens Real Estate Royal & Associates
Listed by: berglioth avila
Office: keller williams realty irvine
MLS#:CROC25168726
Source:CA_BRIDGEMLS
Price summary
- Price:$825,000
- Price per sq. ft.:$403.62
- Monthly HOA dues:$215
About this home
Welcome to the Dos Lagos area – where elevated design meets everyday ease. Tucked into one of South Corona's most desirable neighborhoods, the Citrus Springs Community this home isn't just a property-it's a lifestyle statement. Upon entry, you're embraced by natural light pouring through large windows, a flowing open floor plan, and thoughtful touches that elevate the everyday. The chef's kitchen is both a showpiece and a high-performance space-featuring Viking appliances, an oversized 8-burner stove, a walk-in pantry, custom cabinetry, and show-stopping veiny countertops set against a striking backsplash. It opens seamlessly to the dining area and bar, complete with built-in cabinetry and a nearby built-in wine fridge-designed for effortless gatherings. Recently remodeled, the living area now boasts a modern electric fireplace, while the dining area features upgraded sliding doors and uninterrupted views of the backyard-where indoor-outdoor living comes to life. Transition into the outdoor living space and enjoy a designer-inspired setting with a new laminated patio cover, built-in speakers, an oversized ceiling fan, and a dramatic chandelier. A custom modern fountain sets the tone, while turf provides a safe play area for little ones. Whether it's wine with friends or dinner
Contact an agent
Home facts
- Year built:2005
- Listing ID #:CROC25168726
- Added:107 day(s) ago
- Updated:November 15, 2025 at 09:25 AM
Rooms and interior
- Bedrooms:4
- Total bathrooms:3
- Full bathrooms:3
- Living area:2,044 sq. ft.
Heating and cooling
- Cooling:Ceiling Fan(s), Central Air
- Heating:Central
Structure and exterior
- Year built:2005
- Building area:2,044 sq. ft.
- Lot area:0.1 Acres
Finances and disclosures
- Price:$825,000
- Price per sq. ft.:$403.62
New listings near 2882 Echo Springs Drive
- New
 $469,000Active2 beds 2 baths995 sq. ft.
$469,000Active2 beds 2 baths995 sq. ft.2550 San Gabriel Way #202, Corona, CA 92882
MLS# OC25254752Listed by: ZUTILA, INC - New
 $289,900Active2 beds 2 baths1,533 sq. ft.
$289,900Active2 beds 2 baths1,533 sq. ft.1550 Rimpau, Corona, CA 92881
MLS# PW25258086Listed by: HERMAN CEA, BROKER - New
 $724,900Active3 beds 3 baths1,699 sq. ft.
$724,900Active3 beds 3 baths1,699 sq. ft.2173 Tehachapi Drive, Corona, CA 92879
MLS# IG25260695Listed by: INNOVATE REALTY, INC. - New
 $560,000Active2 beds 2 baths1,412 sq. ft.
$560,000Active2 beds 2 baths1,412 sq. ft.24649 Hatton, Corona, CA 92883
MLS# PW25260387Listed by: CALIBER REAL ESTATE GROUP - New
 $838,000Active4 beds 4 baths2,587 sq. ft.
$838,000Active4 beds 4 baths2,587 sq. ft.24892 Pine Mountain Terrace, Corona, CA 92883
MLS# PW25258537Listed by: JASON MITCHELL REAL ESTATE CALIFORNIA - New
 $1,399,999Active5 beds 5 baths4,341 sq. ft.
$1,399,999Active5 beds 5 baths4,341 sq. ft.8614 Kendra Ln, Corona, CA 92880
MLS# 250044120Listed by: EXP REALTY OF CALIFORNIA, INC. - New
 $699,900Active3 beds 3 baths2,106 sq. ft.
$699,900Active3 beds 3 baths2,106 sq. ft.10894 Clover, Corona, CA 92883
MLS# SW25260611Listed by: ALLISON JAMES ESTATES & HOMES - New
 $899,000Active-- beds -- baths
$899,000Active-- beds -- baths402 Howard, Corona, CA 92879
MLS# IG25256517Listed by: KELLER WILLIAMS REALTY - New
 $180,000Active3 beds 2 baths1,176 sq. ft.
$180,000Active3 beds 2 baths1,176 sq. ft.777 S Temescal #69, Corona, CA 92879
MLS# SW25259542Listed by: BLVDS REALTY - New
 $899,999Active2 beds 2 baths1,902 sq. ft.
$899,999Active2 beds 2 baths1,902 sq. ft.11986 Sagecrest Court, Corona, CA 92883
MLS# OC25260511Listed by: RE/MAX TERRASOL
