3547 Hawthorne Drive, Corona, CA 92881
Local realty services provided by:Better Homes and Gardens Real Estate Reliance Partners
3547 Hawthorne Drive,Corona, CA 92881
$814,900
- 3 Beds
- 3 Baths
- 2,150 sq. ft.
- Single family
- Active
Listed by: christopher savare, nazar kalayji
Office: fiv realty co.
MLS#:CRIG25193176
Source:Bay East, CCAR, bridgeMLS
Price summary
- Price:$814,900
- Price per sq. ft.:$379.02
- Monthly HOA dues:$105
About this home
This Mountain Gate home offers stunning curb appeal with a freshly painted exterior and a backyard designed to impress. Featuring a modern checkered concrete layout and no neighbors directly behind, this private retreat is an entertainer's delight. Enjoy community amenities including a gated pool, spa, BBQ, and picnic area. Step inside to find laminate flooring and a neutral color palette that creates a warm, inviting atmosphere. The entry opens to a formal living room and dining room, separated by a pony wall from the cozy family room, complete with a convenient built-in, ceiling fan and stylish wood accent wall. The breakfast nook offers sliding glass doors to the backyard, perfect for seamless indoor-outdoor living. The spacious kitchen features a peninsula with seating, white quartz countertops, stainless steel appliances, and a window that overlooks the beautiful backyard. A convenient powder bath with a vanity is located downstairs, along with a laundry room equipped with built-in cabinetry and shelf, and patterned tile flooring. Upstairs, a loft area with a ceiling fan provides an ideal bonus space. Enjoy breathtaking views from the second floor, including from the primary suite which boasts soaring ceilings, a ceiling fan, and plush carpet. The primary bathroom offers dua
Contact an agent
Home facts
- Year built:2001
- Listing ID #:CRIG25193176
- Added:182 day(s) ago
- Updated:February 21, 2026 at 11:20 AM
Rooms and interior
- Bedrooms:3
- Total bathrooms:3
- Full bathrooms:2
- Living area:2,150 sq. ft.
Heating and cooling
- Cooling:Ceiling Fan(s), Central Air
- Heating:Central
Structure and exterior
- Roof:Tile
- Year built:2001
- Building area:2,150 sq. ft.
- Lot area:0.11 Acres
Utilities
- Water:Public
Finances and disclosures
- Price:$814,900
- Price per sq. ft.:$379.02
New listings near 3547 Hawthorne Drive
- Open Sat, 12 to 3pmNew
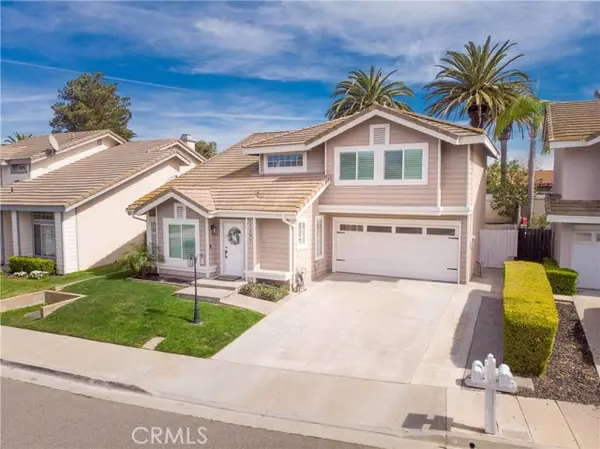 $859,000Active4 beds 3 baths1,747 sq. ft.
$859,000Active4 beds 3 baths1,747 sq. ft.11597 Norgate Drive, Corona, CA 92878
MLS# IG26040871Listed by: KELLER WILLIAMS REALTY - New
 $1,198,000Active5 beds 3 baths2,970 sq. ft.
$1,198,000Active5 beds 3 baths2,970 sq. ft.1598 Dominguez Ranch, Corona, CA 92882
MLS# OC26034761Listed by: BERKSHIRE HATHAWAY HOMESERVICE - New
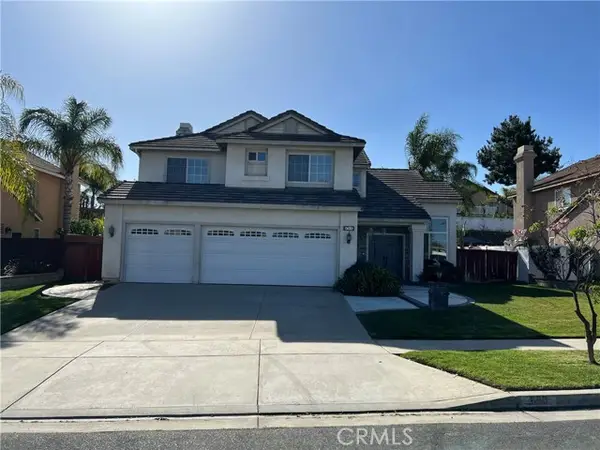 $949,900Active5 beds 3 baths2,405 sq. ft.
$949,900Active5 beds 3 baths2,405 sq. ft.660 Glen Springs, Corona, CA 92882
MLS# SW26026175Listed by: ALLISON JAMES ESTATES & HOMES - Open Sat, 1 to 4pmNew
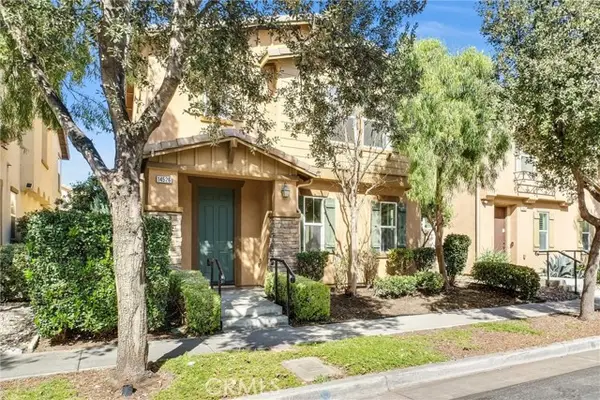 $745,500Active3 beds 3 baths2,130 sq. ft.
$745,500Active3 beds 3 baths2,130 sq. ft.14526 Serenade, Corona, CA 92880
MLS# WS26042359Listed by: IRN REALTY - New
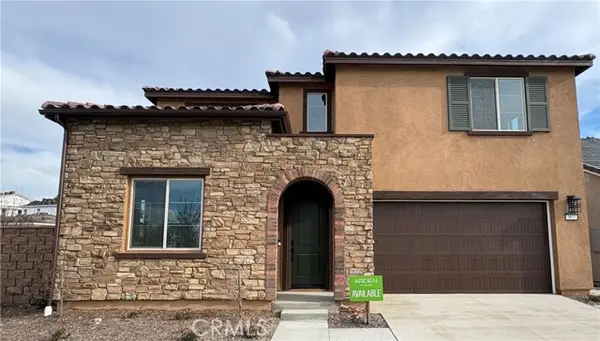 $1,045,005Active5 beds 5 baths2,977 sq. ft.
$1,045,005Active5 beds 5 baths2,977 sq. ft.3805 Leafgreen Road, Corona, CA 92883
MLS# CRIG26041484Listed by: RICHMOND AMERICAN HOMES - New
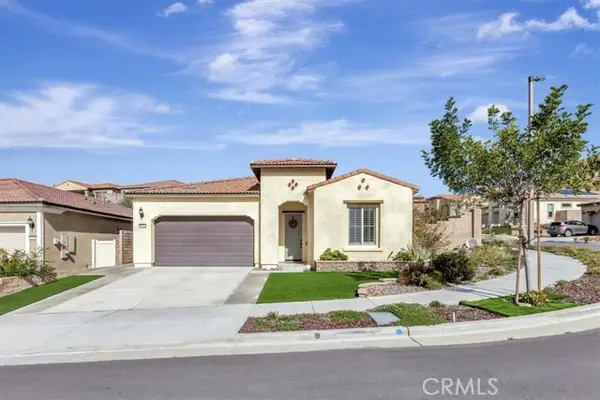 $709,900Active2 beds 2 baths1,740 sq. ft.
$709,900Active2 beds 2 baths1,740 sq. ft.11972 Wandering, Corona, CA 92883
MLS# CROC26042266Listed by: REGENCY REAL ESTATE BROKERS - New
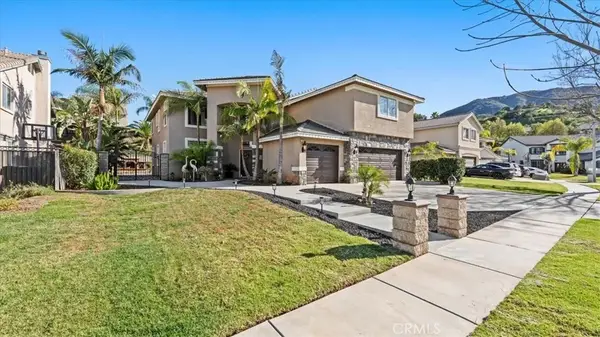 $1,184,000Active4 beds 3 baths3,508 sq. ft.
$1,184,000Active4 beds 3 baths3,508 sq. ft.3735 Hilgard, Corona, CA 92882
MLS# IG26041886Listed by: KELLER WILLIAMS REALTY - New
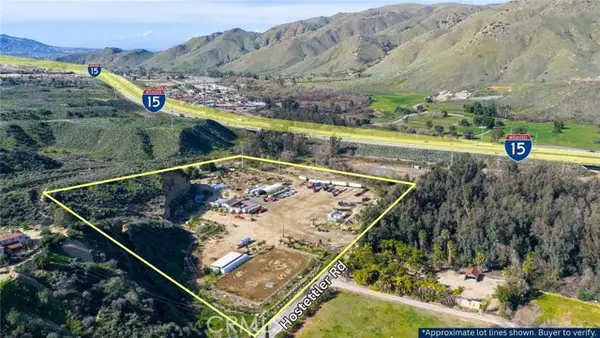 $3,500,000Active12.21 Acres
$3,500,000Active12.21 Acres26741 Hostettler, Corona, CA 92883
MLS# IG26037619Listed by: RE/MAX TIME REALTY - New
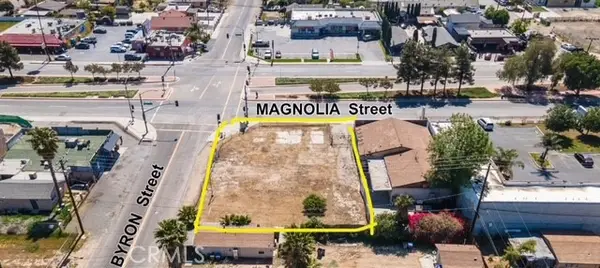 $600,000Active0.27 Acres
$600,000Active0.27 Acres13653 Magnolia, Corona, CA 92879
MLS# IV26037610Listed by: HOMELINK REALTY INC. - New
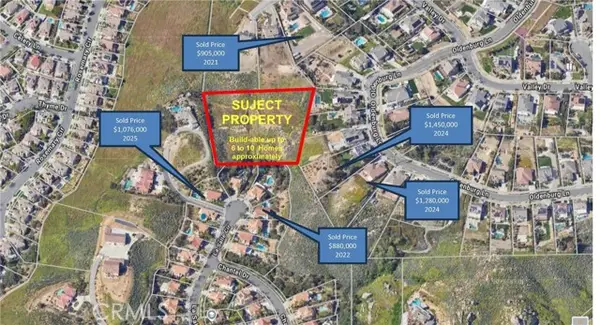 $1,095,000Active3.1 Acres
$1,095,000Active3.1 Acres1130 La Salle Cir, Corona, CA 92879
MLS# IV26038529Listed by: SOCAL BROKERS

