4127 Forest Highlands Circle, Corona, CA 92883
Local realty services provided by:Better Homes and Gardens Real Estate Royal & Associates

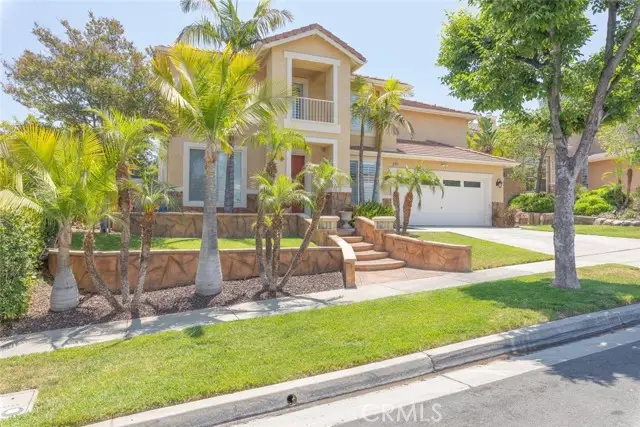
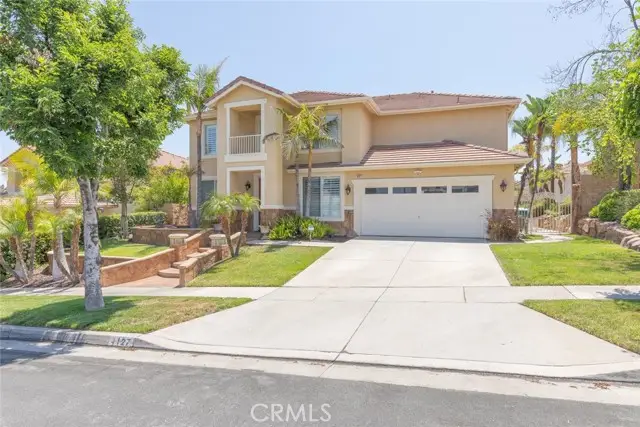
Listed by:oscar tortola
Office:oscar tortola group real estate services
MLS#:CRIG25175012
Source:CA_BRIDGEMLS
Price summary
- Price:$1,099,000
- Price per sq. ft.:$372.67
- Monthly HOA dues:$80
About this home
Welcome to your dream home in the highly sought-after community of Eagle Glen, nestled within the top-rated Santiago High School boundaries. Proudly hitting the market for the very first time, this beautifully maintained residence offers the perfect blend of elegance, comfort, and functionality—ready for its second owner. Step through the front door and be greeted by soaring cathedral ceilings that create an immediate sense of space and sophistication. This thoughtfully designed floor plan includes a full bedroom and bathroom on the main level, along with a private home office—ideal for guests or multi-generational living. The remodeled kitchen is a chef’s delight, featuring rich dark wood cabinetry, stunning granite countertops, and stainless steel appliances. Adjacent, the inviting family room offers a cozy fireplace, perfect for relaxing on chilly evenings. Upstairs, you'll find two spacious secondary bedrooms and an oversized den that can easily be converted into a fifth bedroom. The expansive primary suite is a serene retreat with a beautifully remodeled walk-in closet and ample room to unwind. Additional interior highlights include upgraded flooring, a whole house fan, recessed lighting, window shutters, and ceiling fans throughout. The garage offers an assortment of
Contact an agent
Home facts
- Year built:1999
- Listing Id #:CRIG25175012
- Added:10 day(s) ago
- Updated:August 15, 2025 at 02:44 PM
Rooms and interior
- Bedrooms:4
- Total bathrooms:3
- Full bathrooms:3
- Living area:2,949 sq. ft.
Heating and cooling
- Cooling:Central Air
- Heating:Central
Structure and exterior
- Year built:1999
- Building area:2,949 sq. ft.
- Lot area:0.18 Acres
Finances and disclosures
- Price:$1,099,000
- Price per sq. ft.:$372.67
New listings near 4127 Forest Highlands Circle
- New
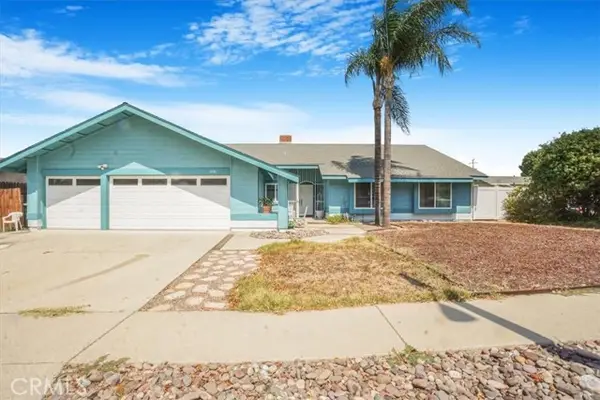 $799,900Active4 beds 2 baths2,053 sq. ft.
$799,900Active4 beds 2 baths2,053 sq. ft.1991 Wren Avenue, Corona, CA 92879
MLS# CRIG25167608Listed by: SIGNATURE SALES & MANAGEMENT - New
 $1,350,000Active5 beds 4 baths3,893 sq. ft.
$1,350,000Active5 beds 4 baths3,893 sq. ft.2784 James Street, Corona, CA 92881
MLS# CRWS25184323Listed by: AMDJ REALTY, INC. - Open Sat, 2 to 4pmNew
 $759,900Active4 beds 2 baths1,576 sq. ft.
$759,900Active4 beds 2 baths1,576 sq. ft.2393 Mesquite Lane, Corona, CA 92882
MLS# SW25175023Listed by: LPT REALTY, INC - New
 $929,000Active5 beds 3 baths3,417 sq. ft.
$929,000Active5 beds 3 baths3,417 sq. ft.26407 Towhee Ln Lane, Corona, CA 92883
MLS# CROC25183837Listed by: HOMESMART, EVERGREEN REALTY - New
 $849,000Active3 beds 2 baths1,700 sq. ft.
$849,000Active3 beds 2 baths1,700 sq. ft.515 Corona Circle, Corona, CA 92879
MLS# CRIG25174430Listed by: REALTY WORLD MAIN STREET - Open Sat, 2 to 4pmNew
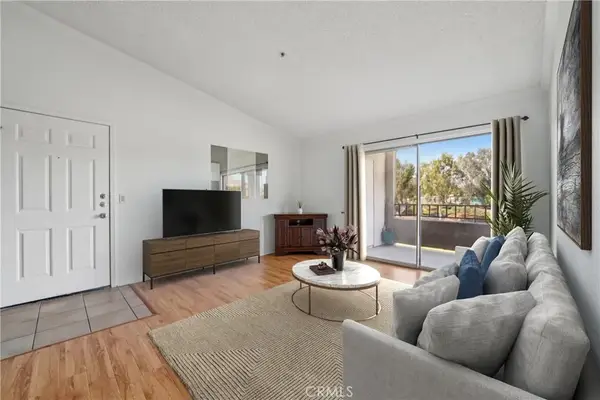 $447,900Active2 beds 2 baths941 sq. ft.
$447,900Active2 beds 2 baths941 sq. ft.1995 Las Colinas Circle #307, Corona, CA 92879
MLS# IG25182052Listed by: REDFIN - New
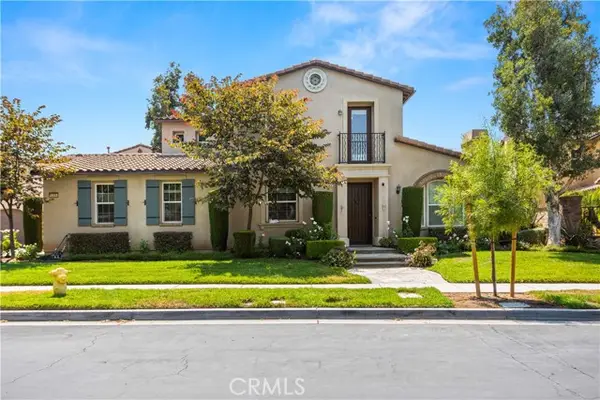 $999,999Active5 beds 3 baths2,666 sq. ft.
$999,999Active5 beds 3 baths2,666 sq. ft.4359 Altivo Lane, Corona, CA 92883
MLS# CROC25181828Listed by: EXP REALTY OF SOUTHERN CALIFORNIA, INC - Open Sat, 2 to 4pmNew
 $447,900Active2 beds 2 baths941 sq. ft.
$447,900Active2 beds 2 baths941 sq. ft.1995 Las Colinas Circle #307, Corona, CA 92879
MLS# IG25182052Listed by: REDFIN - New
 $779,999Active4 beds 2 baths1,684 sq. ft.
$779,999Active4 beds 2 baths1,684 sq. ft.1043 Meadowview Court, Corona, CA 92878
MLS# CRDW25183206Listed by: REAL BROKER - New
 $775,000Active5 beds 2 baths1,707 sq. ft.
$775,000Active5 beds 2 baths1,707 sq. ft.373 Burr Street, Corona, CA 92882
MLS# IV25180946Listed by: WESTCOE REALTORS INC

