4150 San Ramon Drive, Corona, CA 92882
Local realty services provided by:Better Homes and Gardens Real Estate Napolitano & Associates
4150 San Ramon Drive,Corona, CA 92882
$1,049,900
- 5 Beds
- 3 Baths
- 2,715 sq. ft.
- Single family
- Active
Upcoming open houses
- Sun, Feb 1512:00 pm - 03:00 pm
Listed by: kelly mclaren
Office: keller williams realty
MLS#:IG25188004
Source:San Diego MLS via CRMLS
Price summary
- Price:$1,049,900
- Price per sq. ft.:$386.7
- Monthly HOA dues:$52
About this home
DOWNSTAIRS BEDROOM + BATHROOM | REMODELED KITCHEN | QUICK COMMUTE TO OC | Welcome to this stunning 5-bedroom, 3-bathroom home nestled in the highly desirable Sierra Del Oro neighborhood of Corona. From the moment you step inside, you are greeted with soaring ceilings, abundant natural light, and an open layout that feels both spacious and inviting. The Living Room offers a cozy fireplace and flows seamlessly into the Dining Room, while the Family Room features its own fireplacean ideal spot for gatherings and entertaining. The Chefs Kitchen is beautifully upgraded with premium natural Silestone countertops, a custom backsplash, deep sink, breakfast bar seating, eating nook, pantry, pot and pan drawers, upgraded slow-close drawers and doors, oven and new 5-burner gas stovetopdesigned to delight any culinary enthusiast. A convenient downstairs Bedroom is located next to a full Bathroom with a walk-in shower, perfect for overnight guests or multigenerational living. Upstairs, the Primary Ensuite Bedroom is a true retreat, showcasing cathedral ceilings, generous windows, and a large walk-in closet. The spa-inspired Ensuite Bath offers dual sinks, a walk-in shower, deep soaking tub for luxurious relaxation. Three additional upstairs Bedrooms are well sized, offering flexibility for family, guests, or a home office. The remodeled upstairs Bathroom includes dual sinks, a frameless shower, and vanity space. The Laundry Room offers excellent functionality with ample cabinetry. Step outside to your private backyard oasis, featuring a raised seating area, fruit trees, and low-maintena
Contact an agent
Home facts
- Year built:1989
- Listing ID #:IG25188004
- Added:167 day(s) ago
- Updated:February 13, 2026 at 02:58 PM
Rooms and interior
- Bedrooms:5
- Total bathrooms:3
- Full bathrooms:3
- Living area:2,715 sq. ft.
Heating and cooling
- Cooling:Central Forced Air, Energy Star
- Heating:Fireplace, Forced Air Unit, Passive Solar
Structure and exterior
- Roof:Fire Retardant, Spanish Tile
- Year built:1989
- Building area:2,715 sq. ft.
Utilities
- Water:Public, Water Connected
- Sewer:Public Sewer, Sewer Connected
Finances and disclosures
- Price:$1,049,900
- Price per sq. ft.:$386.7
New listings near 4150 San Ramon Drive
- New
 $1,074,999Active4 beds 3 baths2,337 sq. ft.
$1,074,999Active4 beds 3 baths2,337 sq. ft.1855 Stanwich, Corona, CA 92883
MLS# IG26033331Listed by: RE/MAX PARTNERS - New
 $780,000Active5 beds 3 baths2,479 sq. ft.
$780,000Active5 beds 3 baths2,479 sq. ft.11713 Clematis Drive, Corona, CA 92883
MLS# GD26016640Listed by: NEERU SETH - New
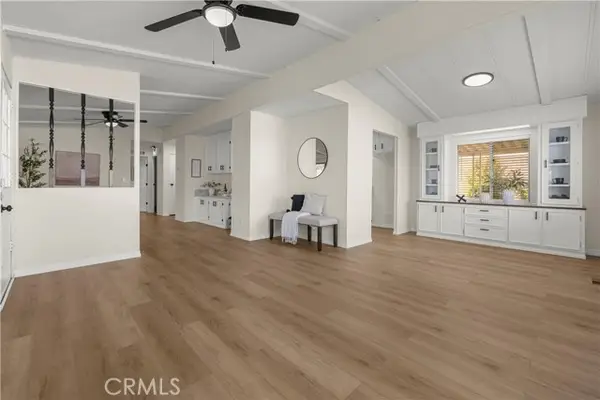 $189,999Active2 beds 2 baths1,440 sq. ft.
$189,999Active2 beds 2 baths1,440 sq. ft.307 S Smith Avenue #5, Corona, CA 92882
MLS# CRSW26032957Listed by: EXP REALTY OF CALIFORNIA, INC. - Open Sat, 11am to 2pmNew
 $2,099,000Active7 beds 7 baths7,444 sq. ft.
$2,099,000Active7 beds 7 baths7,444 sq. ft.3185 Sonrisa, Corona, CA 92881
MLS# IV26029821Listed by: RAYMOND WOODRUFF, BROKER - Open Sun, 1 to 4pmNew
 $659,900Active3 beds 3 baths2,001 sq. ft.
$659,900Active3 beds 3 baths2,001 sq. ft.24134 Ardell Court, Corona, CA 92883
MLS# IG26033222Listed by: KELLER WILLIAMS REALTY - New
 $1,575,000Active5 beds 3 baths3,912 sq. ft.
$1,575,000Active5 beds 3 baths3,912 sq. ft.2725 Sierra Bella Drive, Corona, CA 92882
MLS# PW26032499Listed by: FRONTIER REALTY INC - New
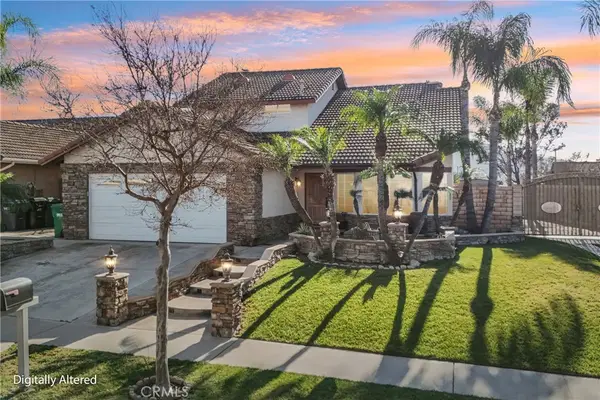 $875,000Active4 beds 3 baths1,807 sq. ft.
$875,000Active4 beds 3 baths1,807 sq. ft.1860 Rockcrest Dr, Corona, CA 92878
MLS# IG26020463Listed by: KELLER WILLIAMS REALTY - Open Sun, 2 to 4pmNew
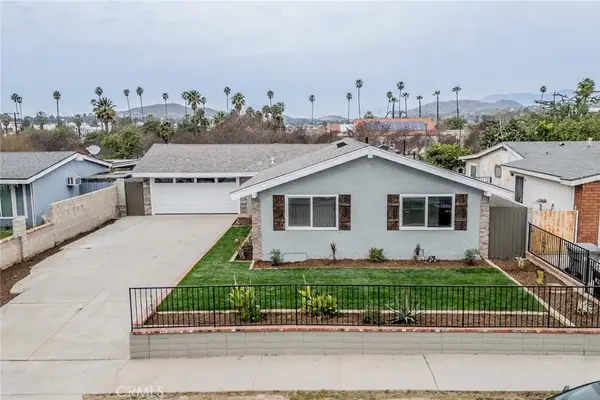 $699,000Active3 beds 2 baths1,300 sq. ft.
$699,000Active3 beds 2 baths1,300 sq. ft.13163 Harlow, Corona, CA 92879
MLS# WS26033406Listed by: WEDGEWOOD HOMES REALTY - New
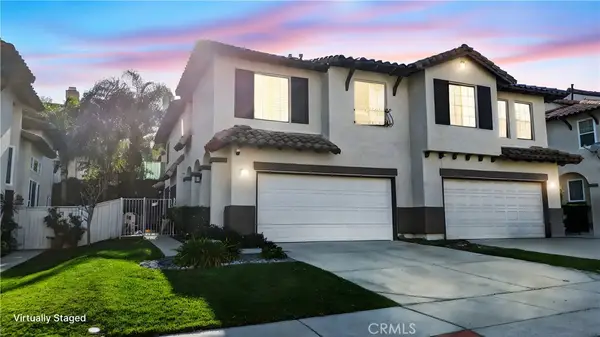 $675,000Active3 beds 3 baths1,471 sq. ft.
$675,000Active3 beds 3 baths1,471 sq. ft.2026 San Diego, Corona, CA 92882
MLS# IG26028645Listed by: CENTURY 21 MASTERS - New
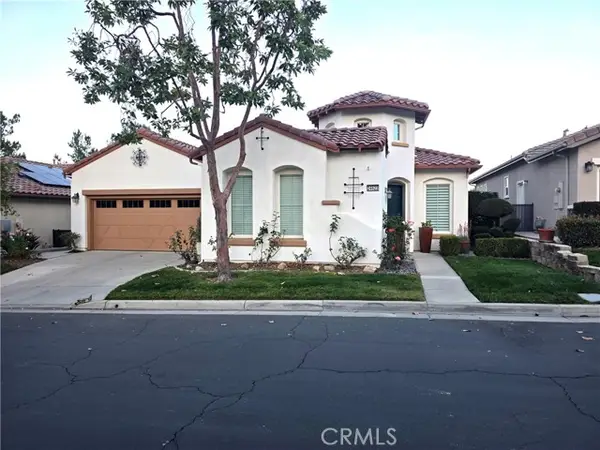 $869,000Active2 beds 3 baths2,216 sq. ft.
$869,000Active2 beds 3 baths2,216 sq. ft.24622 Gleneagles, Corona, CA 92883
MLS# CRIG26028977Listed by: ELEVATE REAL ESTATE AGENCY

