7160 Bel Air Street, Corona, CA 92881
Local realty services provided by:Better Homes and Gardens Real Estate Royal & Associates
7160 Bel Air Street,Corona, CA 92881
$1,029,000
- 3 Beds
- 3 Baths
- 2,339 sq. ft.
- Single family
- Pending
Listed by: mike castro
Office: homequest real estate
MLS#:CROC25049457
Source:CA_BRIDGEMLS
Price summary
- Price:$1,029,000
- Price per sq. ft.:$439.93
- Monthly HOA dues:$50
About this home
Back on Market, Buyer did not Perform. One of a kind Custom Mid Century Modern home in Bel Air Estates designed by Robert Gaudi with permitted ADU! Double door opens into terrazzo entry. Stunning wood burning fireplace in Living room with glass wall to patio and in ground pool. Seller is 2nd owner and all of the designer's vision is intact. Great views from every room facing the pool with sliders in the Primary, Den, Living Room, and Dining Room. Original cabinetry and paneling. Lots of storage in every room. 3 large bedrooms with Den easily used as 4th BR.. Updated all electric HVAC including new overhead ducting, and PEX Piping. Some new pool equipment. Gas service is available. Deeper pool in good condition with views to hills and city lights. Large 1.12 acre corner lot. Beautiful 2br 2ba Manufactured 1,045 sq.ft. ADU on foundation built in 2017. Separate utilities. Great for rental income or multigenerational family. Entire property fenced. Septic Cert will be provided and Termite is clear, see supplements. Cosmetic TLC needed for the main house, mainly flooring and paint, age of roof is unknown, however has never leaked. With a good offer, the Seller could install a new roof before Close of Escrow. The property is SOLD AS IS and priced accordingly to sell.
Contact an agent
Home facts
- Year built:1964
- Listing ID #:CROC25049457
- Added:266 day(s) ago
- Updated:January 09, 2026 at 09:02 AM
Rooms and interior
- Bedrooms:3
- Total bathrooms:3
- Full bathrooms:3
- Living area:2,339 sq. ft.
Heating and cooling
- Cooling:Ceiling Fan(s), Central Air, ENERGY STAR Qualified Equipment
- Heating:Central, Electric, Forced Air
Structure and exterior
- Year built:1964
- Building area:2,339 sq. ft.
- Lot area:1.2 Acres
Finances and disclosures
- Price:$1,029,000
- Price per sq. ft.:$439.93
New listings near 7160 Bel Air Street
- Open Sat, 12 to 3pmNew
 $1,469,900Active4 beds 5 baths4,555 sq. ft.
$1,469,900Active4 beds 5 baths4,555 sq. ft.8226 Soft Winds, Corona, CA 92883
MLS# IG25280690Listed by: ELEVATE REAL ESTATE AGENCY - Open Sat, 12 to 3pmNew
 $1,469,900Active4 beds 5 baths4,555 sq. ft.
$1,469,900Active4 beds 5 baths4,555 sq. ft.8226 Soft Winds, Corona, CA 92883
MLS# IG25280690Listed by: ELEVATE REAL ESTATE AGENCY - New
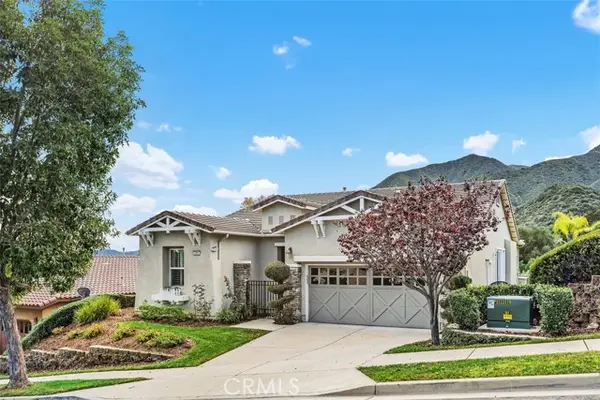 $775,000Active2 beds 2 baths1,758 sq. ft.
$775,000Active2 beds 2 baths1,758 sq. ft.9301 Hughes Drive, Corona, CA 92883
MLS# CRIG25275892Listed by: REALTY MASTERS & ASSOCIATES - Open Sat, 11am to 3pmNew
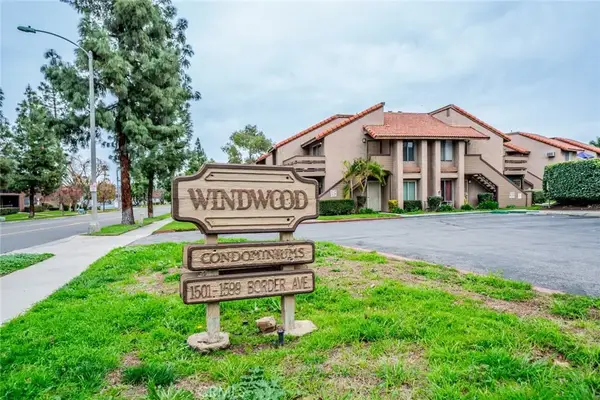 $415,000Active2 beds 2 baths1,035 sq. ft.
$415,000Active2 beds 2 baths1,035 sq. ft.1545 Border Avenue #G, Corona, CA 92882
MLS# CV26004994Listed by: KELLER WILLIAMS EMPIRE ESTATES - New
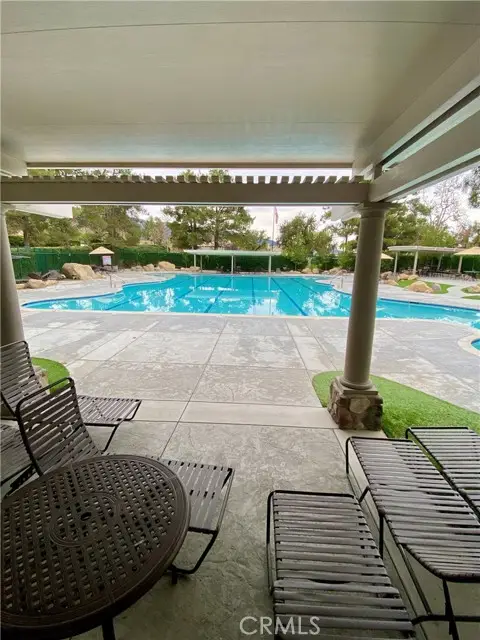 $645,000Active3 beds 3 baths1,591 sq. ft.
$645,000Active3 beds 3 baths1,591 sq. ft.27353 Echo Canyon Court, Corona, CA 92883
MLS# CROC25276361Listed by: PARTNERS REAL ESTATE - Open Sat, 11am to 3pmNew
 $415,000Active2 beds 2 baths1,035 sq. ft.
$415,000Active2 beds 2 baths1,035 sq. ft.1545 Border Avenue #G, Corona, CA 92882
MLS# CV26004994Listed by: KELLER WILLIAMS EMPIRE ESTATES - New
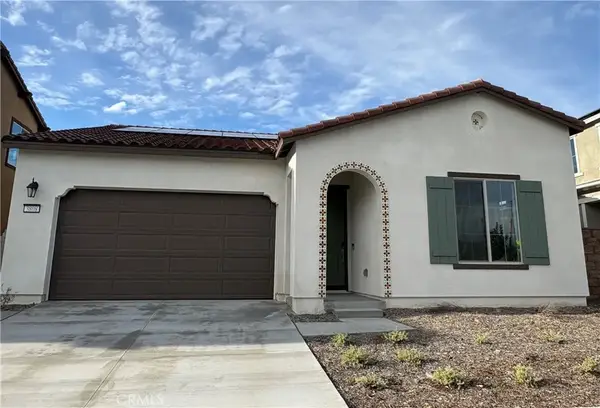 $804,990Active3 beds 2 baths1,526 sq. ft.
$804,990Active3 beds 2 baths1,526 sq. ft.3808 Leafgreen Road, Corona, CA 92883
MLS# IG26003705Listed by: RICHMOND AMERICAN HOMES - New
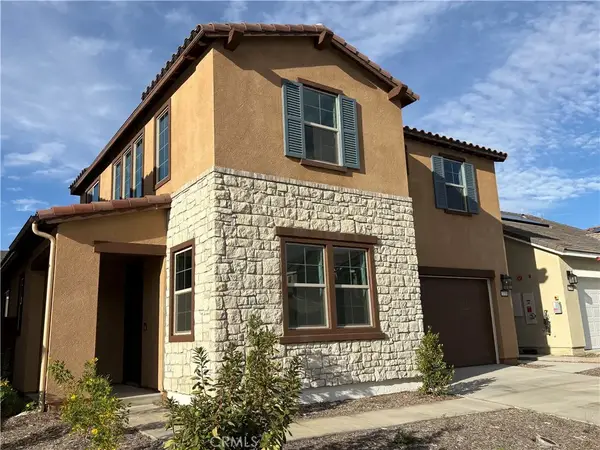 $960,990Active3 beds 3 baths2,394 sq. ft.
$960,990Active3 beds 3 baths2,394 sq. ft.3718 Leafgreen Road, Corona, CA 92883
MLS# IG26003708Listed by: RICHMOND AMERICAN HOMES - Open Sat, 12 to 4pmNew
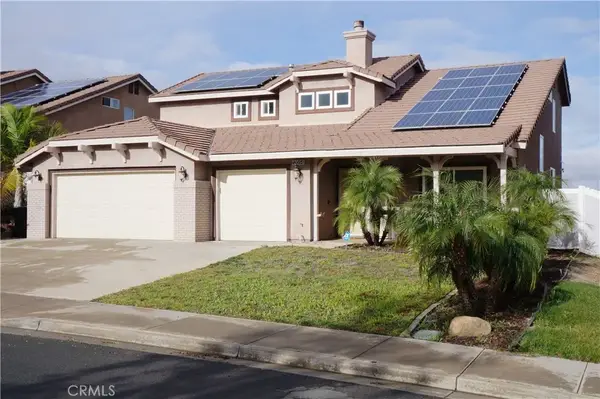 $734,900Active4 beds 3 baths2,496 sq. ft.
$734,900Active4 beds 3 baths2,496 sq. ft.13054 Aliciente, Corona, CA 92883
MLS# IG26000224Listed by: KELLER WILLIAMS REALTY - Open Sat, 12 to 3pmNew
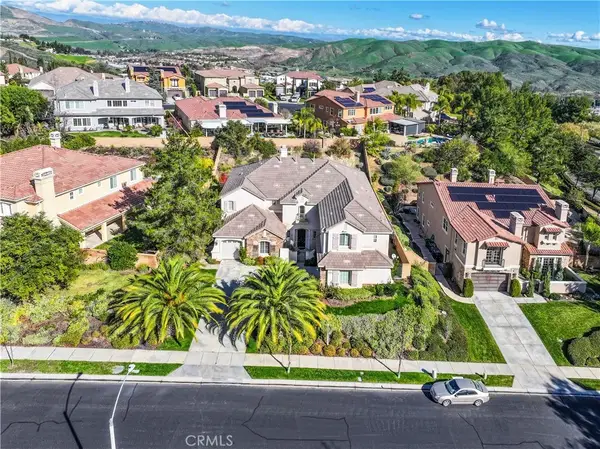 $1,690,000Active5 beds 6 baths5,409 sq. ft.
$1,690,000Active5 beds 6 baths5,409 sq. ft.21892 Thimbleberry Court, Corona, CA 92883
MLS# TR25267611Listed by: IRN REALTY
