7543 Summer Day Drive, Corona, CA 92883
Local realty services provided by:Better Homes and Gardens Real Estate Royal & Associates
Listed by: diana renee
Office: keller williams realty
MLS#:CRIG25127118
Source:CA_BRIDGEMLS
Price summary
- Price:$1,150,000
- Price per sq. ft.:$326.98
- Monthly HOA dues:$269
About this home
Located in the prestigious, guard-gated community of The Retreat, this executive home offers breathtaking mountain views with no neighbors across the street-just open space and natural beauty. With exceptional privacy and curb appeal, this residence stands out in one of South Corona's most sought-after neighborhoods. Step inside to find plantation shutters and ceiling fans throughout, along with formal living and dining rooms ideal for entertaining. A wide staircase with custom wrought iron banister leads upstairs, while the main level features upgraded flooring and flows into an upgraded kitchen with expansive counter space, a large food pantry, Butler's pantry, and included refrigerator. The adjacent family room showcases a custom stone accent wall, adding warmth and character. This home offers dual primary suites for ultimate flexibility. The upstairs primary suite is a true retreat, complete with a cozy fireplace, spacious sitting area, large walk-in closet, and private balcony with sweeping mountain views. The downstairs en-suite bedroom includes a full bath along with a built-in refrigerator and microwave-perfect for guests, multigenerational living, or an in-law setup. A large upstairs loft offers additional living space, while a linen closet, powder room, and a laundry ro
Contact an agent
Home facts
- Year built:2012
- Listing ID #:CRIG25127118
- Added:140 day(s) ago
- Updated:November 15, 2025 at 05:21 PM
Rooms and interior
- Bedrooms:5
- Total bathrooms:5
- Full bathrooms:4
- Living area:3,517 sq. ft.
Heating and cooling
- Cooling:Ceiling Fan(s), Central Air
- Heating:Central, Natural Gas
Structure and exterior
- Year built:2012
- Building area:3,517 sq. ft.
- Lot area:0.18 Acres
Finances and disclosures
- Price:$1,150,000
- Price per sq. ft.:$326.98
New listings near 7543 Summer Day Drive
- New
 $469,000Active2 beds 2 baths995 sq. ft.
$469,000Active2 beds 2 baths995 sq. ft.2550 San Gabriel Way #202, Corona, CA 92882
MLS# CROC25254752Listed by: ZUTILA, INC - New
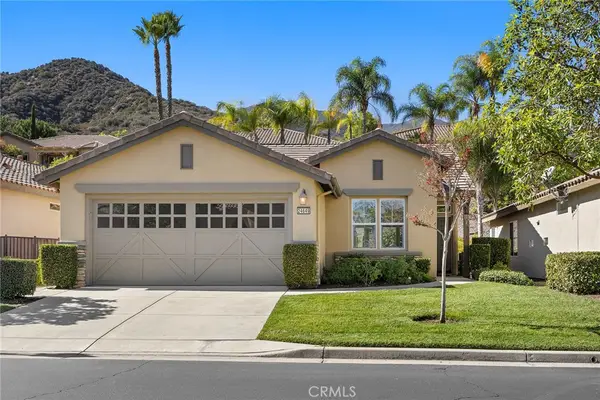 $560,000Active2 beds 2 baths1,412 sq. ft.
$560,000Active2 beds 2 baths1,412 sq. ft.24649 Hatton, Corona, CA 92883
MLS# PW25260387Listed by: CALIBER REAL ESTATE GROUP - New
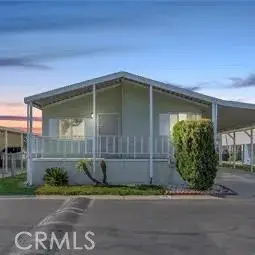 $180,000Active3 beds 2 baths1,176 sq. ft.
$180,000Active3 beds 2 baths1,176 sq. ft.777 S Temescal #69, Corona, CA 92879
MLS# SW25259542Listed by: BLVDS REALTY - New
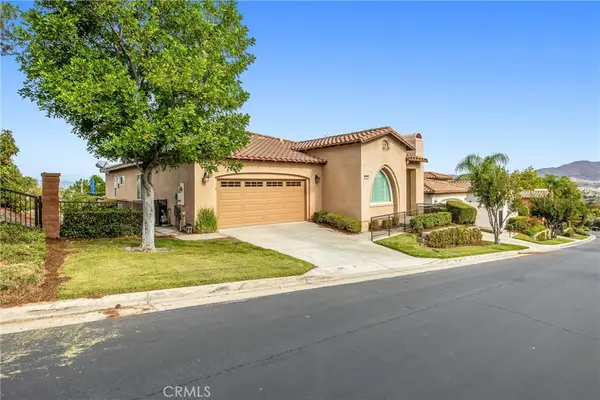 $659,000Active2 beds 2 baths1,966 sq. ft.
$659,000Active2 beds 2 baths1,966 sq. ft.9196 Pioneer, Corona, CA 92883
MLS# IG25261125Listed by: COLDWELL BANKER KIVETT-TEETERS - New
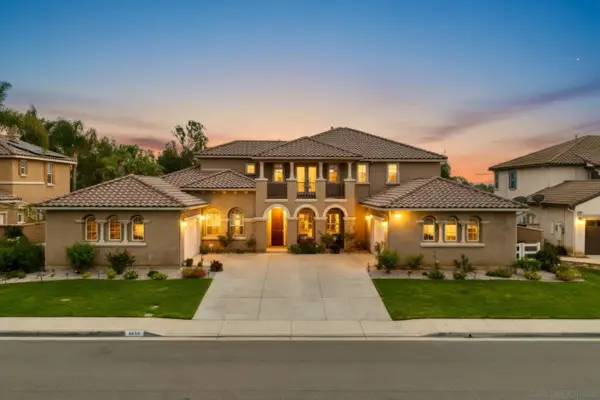 $1,399,999Active5 beds 5 baths4,341 sq. ft.
$1,399,999Active5 beds 5 baths4,341 sq. ft.8614 Kendra Ln, Corona, CA 92880
MLS# 250044120Listed by: EXP REALTY OF CALIFORNIA, INC. - New
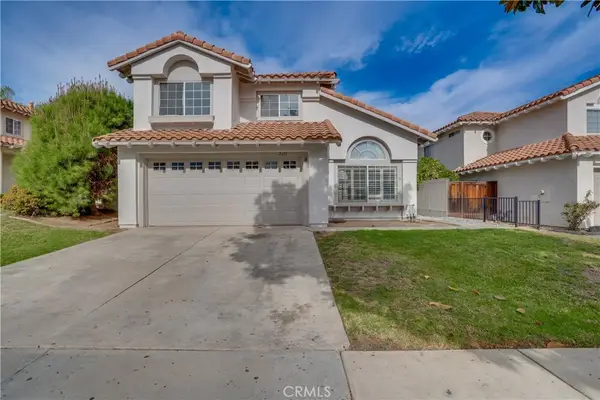 $724,900Active3 beds 3 baths1,699 sq. ft.
$724,900Active3 beds 3 baths1,699 sq. ft.2173 Tehachapi Drive, Corona, CA 92879
MLS# IG25260695Listed by: INNOVATE REALTY, INC. - New
 $699,900Active3 beds 3 baths2,106 sq. ft.
$699,900Active3 beds 3 baths2,106 sq. ft.10894 Clover, Corona, CA 92883
MLS# SW25260611Listed by: ALLISON JAMES ESTATES & HOMES - New
 $899,999Active2 beds 2 baths1,902 sq. ft.
$899,999Active2 beds 2 baths1,902 sq. ft.11986 Sagecrest Court, Corona, CA 92883
MLS# OC25260511Listed by: RE/MAX TERRASOL - New
 $899,000Active3 beds 3 baths1,981 sq. ft.
$899,000Active3 beds 3 baths1,981 sq. ft.871 Kevin, Corona, CA 92878
MLS# CRIG25260102Listed by: KELLER WILLIAMS REALTY - New
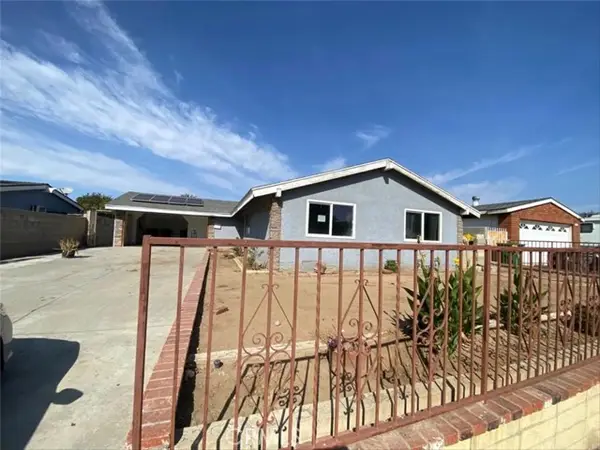 $499,900Active3 beds 2 baths1,300 sq. ft.
$499,900Active3 beds 2 baths1,300 sq. ft.13163 Harlow Avenue, Corona, CA 92879
MLS# CRWS25259885Listed by: WEDGEWOOD HOMES REALTY
