8072 Soft Winds Drive, Corona, CA 92883
Local realty services provided by:Better Homes and Gardens Real Estate Clarity
8072 Soft Winds Drive,Corona, CA 92883
$1,389,000
- 5 Beds
- 5 Baths
- 4,555 sq. ft.
- Single family
- Active
Listed by: kelly mclaren
Office: keller williams realty
MLS#:IG25214467
Source:San Diego MLS via CRMLS
Price summary
- Price:$1,389,000
- Price per sq. ft.:$304.94
- Monthly HOA dues:$275
About this home
5 BEDROOMS (INCLUDING DOWNSTAIRS PRIMARY + 3 SUITES) | 3-CAR GARAGE | Welcome to this prestigious executive estate, nestled in the sought-after Retreat Community where privacy, elegance, and refined living define everyday life. Enter through the oversized private courtyard and step into the grand formal entry, where soaring ceilings, custom mosaic tile, art display niches, wood flooring, and a sweeping staircase set the tone for timeless sophistication. The open-concept Family Room is both inviting and refined, boasting a gas fireplace, custom drapes, plantation shutters, and seamless access to the backyard. The chefs Kitchen is designed for the culinary enthusiast, featuring an oversized island with breakfast bar seating, pantry, granite countertops, stainless steel appliances, butlers pantry, pot and pan drawers, and coffee station, all flowing into the formal Dining Room. French doors from the formal Dining Room open to front courtyard for effortless entertaining. A bonus Living Room offers versatility as a music room, office, or more gathering space. The main-level Primary Ensuite Bedroom is a true retreat, highlighted by coffered ceilings, private sitting area, and serene views. The spa-inspired Primary Ensuite Bathroom features dual vanities, a deep soaking tub, oversized walk-in shower with bench, make-up vanity, and a custom walk-in closet with center island. Upstairs, 4 additional bedrooms offer unparalleled comfort. Bedroom #2 is oversized with its own bathroom and walk-in closet. Bedroom #3 features French doors and a full bath with granite counters. Bedroom #4,
Contact an agent
Home facts
- Year built:2005
- Listing ID #:IG25214467
- Added:158 day(s) ago
- Updated:December 31, 2025 at 03:02 PM
Rooms and interior
- Bedrooms:5
- Total bathrooms:5
- Full bathrooms:4
- Half bathrooms:1
- Living area:4,555 sq. ft.
Heating and cooling
- Cooling:Central Forced Air, Dual, Electric
- Heating:Fireplace, Forced Air Unit
Structure and exterior
- Year built:2005
- Building area:4,555 sq. ft.
Utilities
- Water:Public, Water Connected
- Sewer:Public Sewer
Finances and disclosures
- Price:$1,389,000
- Price per sq. ft.:$304.94
New listings near 8072 Soft Winds Drive
- New
 $550,000Active3 beds 2 baths1,171 sq. ft.
$550,000Active3 beds 2 baths1,171 sq. ft.1078 Border Avenue, Corona, CA 92882
MLS# CROC25279276Listed by: VIETNAM USA HOLDING CORP - New
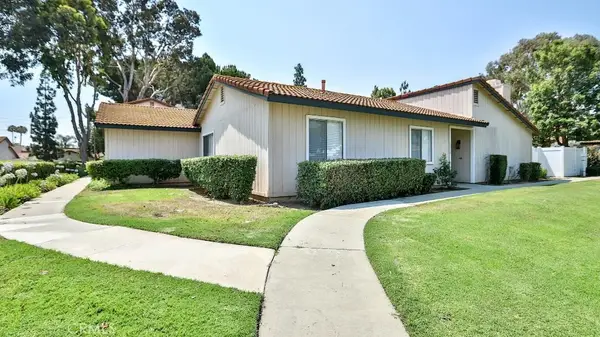 $550,000Active3 beds 2 baths1,171 sq. ft.
$550,000Active3 beds 2 baths1,171 sq. ft.1078 Border Avenue, Corona, CA 92882
MLS# OC25279276Listed by: VIETNAM USA HOLDING CORP - New
 $589,000Active3 beds 3 baths1,664 sq. ft.
$589,000Active3 beds 3 baths1,664 sq. ft.1517 Camelot, Corona, CA 92882
MLS# PW25280458Listed by: REAL ESTATE EBROKER INC - Open Sat, 11am to 2pmNew
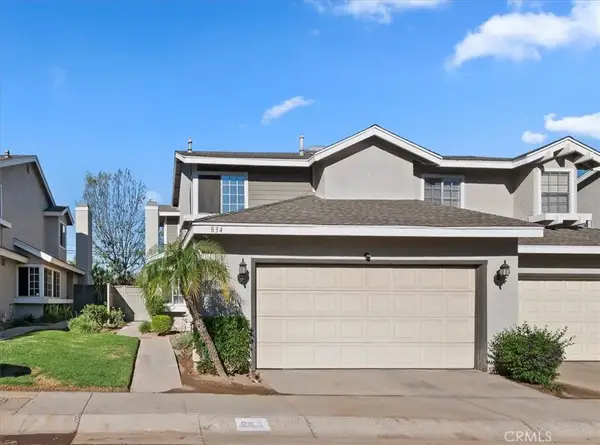 $599,000Active3 beds 3 baths1,468 sq. ft.
$599,000Active3 beds 3 baths1,468 sq. ft.834 Robles Pl, Corona, CA 92882
MLS# IG25274522Listed by: REALTY MASTERS & ASSOCIATES - New
 $759,000Active4 beds 3 baths2,041 sq. ft.
$759,000Active4 beds 3 baths2,041 sq. ft.9178 Camphor Tree Court, Corona, CA 92883
MLS# CV25280457Listed by: DAVID BOGLE, BROKER - New
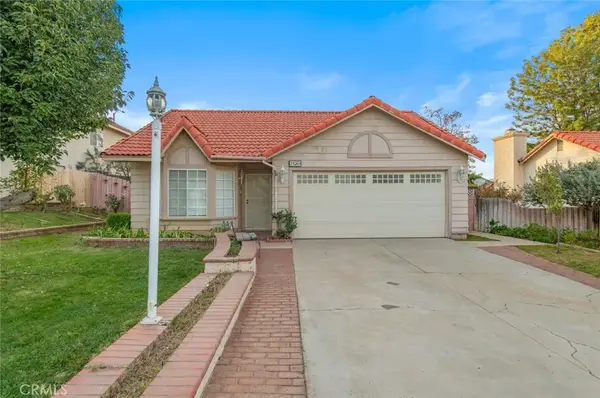 $599,000Active4 beds 2 baths1,245 sq. ft.
$599,000Active4 beds 2 baths1,245 sq. ft.23203 Canyon Estates, Corona, CA 92883
MLS# CV25281076Listed by: RE/MAX MASTERS REALTY - New
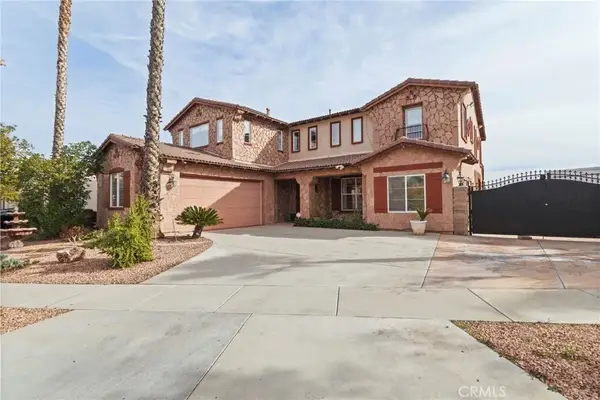 $1,500,000Active6 beds 5 baths3,943 sq. ft.
$1,500,000Active6 beds 5 baths3,943 sq. ft.3995 Holly Springs Drive, Corona, CA 92881
MLS# IG25281092Listed by: KELLER WILLIAMS REALTY - Open Sat, 11am to 2pmNew
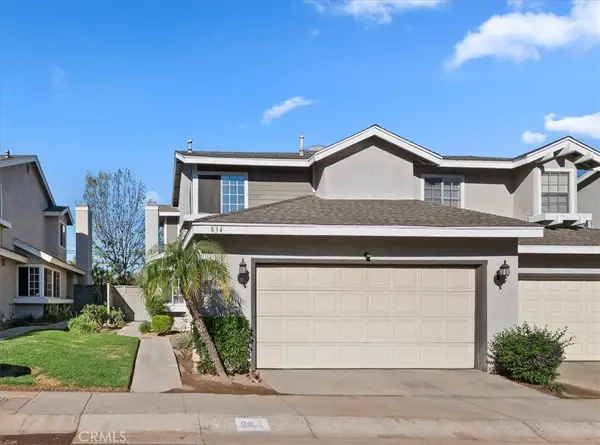 $599,000Active3 beds 3 baths1,468 sq. ft.
$599,000Active3 beds 3 baths1,468 sq. ft.834 Robles Pl, Corona, CA 92882
MLS# IG25274522Listed by: REALTY MASTERS & ASSOCIATES - New
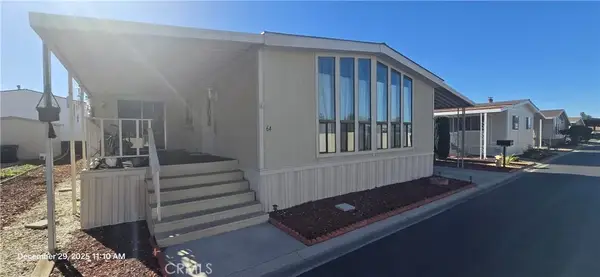 $165,000Active2 beds 2 baths1,810 sq. ft.
$165,000Active2 beds 2 baths1,810 sq. ft.307 S Smith, Corona, CA 92882
MLS# IG25281208Listed by: RE/MAX PARTNERS - New
 $1,099,000Active0.87 Acres
$1,099,000Active0.87 Acres1345 Sallie Jeffreys Way, Corona, CA 92881
MLS# CRIG25278678Listed by: KELLER WILLIAMS REALTY
