909 Heron Drive, Corona, CA 92879
Local realty services provided by:Better Homes and Gardens Real Estate Oak Valley
909 Heron Drive,Corona, CA 92879
$779,000
- 4 Beds
- 3 Baths
- 1,874 sq. ft.
- Single family
- Active
Listed by: tom tennant
Office: elevate real estate agency
MLS#:IG25175329
Source:CRMLS
Price summary
- Price:$779,000
- Price per sq. ft.:$415.69
- Monthly HOA dues:$113
About this home
REDUCED 30K!! Wonderful Location with a GIANT BACKYARD in Corona Hills and Walking Distance to the Park, Corona Ranch Elementary and the Community Pool!! Family Community with LOW LOW Taxes, LOW HOA Fees and NO SOLAR Package to Assume!! Enjoy this Spacious Floor-Plan Offering 1874sqft with 4 LARGE Bedrooms and 3 FULL Bathrooms * * This Floor Plan offers a MAIN FLOOR Bedroom & Bathroom * * Separate Formal Living Room & Formal Dining ROOM with High Volume SOARING CEILINGS with Lots of Natural Light* * Terrific ISLAND KITCHEN with GRANITE SLAB Counters & Back-Splash, Tiled Flooring Throughout, Breakfast Counter for the Kids, STAINLESS STEEL APPLIANCES and Walk-In Pantry * * Cozy Family Room with Fireplace and Media Niche * * UPGRADED Throughout with 2-Toned Interior Paint, Tiled Flooring, Recessed Lighting, Raised Panel Doors, PLANTATION SHUTTERS, Ceiling Fans, Wood Laminate Flooring, Base Molding, REMOEDLED Master Bathroom, Granite Counters, DESIGNER FIXTURES and MUCH MORE * * SPACIOUS Master Bedroom with High Pitched Ceilings & Large Walk-In Closet - AND - Master Bathroom with His & Her Sinks, Granite Counters, Walk-In Shower and Romantic Garden Tub * * TWO Additional Nicely Appointed Upstairs Bedrooms * * Wonderful Backyard with Large Covered Patio, Vinyl Fencing, FRUIT TREES and Lots of Grass for the Kids to Play or Add your CUSTOM POOL * * UPSTAIRS Laundry Room * * Nice Curb Appeal with Covered Front Porch with 2 Car Attached Garage * * Terrific Family Community with Large Community Pool & Spa and Close to Schools, Shopping, GOLF, Dining/Restaurants, Parks and EZ Freeway Access - LOW TAXES, LOW HOA Fees - Make this a MUST SEE...SUBMIT ALL OFFERS!!!
Contact an agent
Home facts
- Year built:1999
- Listing ID #:IG25175329
- Added:198 day(s) ago
- Updated:February 21, 2026 at 02:20 PM
Rooms and interior
- Bedrooms:4
- Total bathrooms:3
- Full bathrooms:3
- Living area:1,874 sq. ft.
Heating and cooling
- Cooling:Central Air
- Heating:Central Furnace, Fireplaces, Forced Air
Structure and exterior
- Roof:Concrete, Tile
- Year built:1999
- Building area:1,874 sq. ft.
- Lot area:0.16 Acres
Schools
- High school:Centennial
- Middle school:Auburndale
- Elementary school:Corona Ranch
Utilities
- Water:Public, Water Connected
- Sewer:Public Sewer, Sewer Connected
Finances and disclosures
- Price:$779,000
- Price per sq. ft.:$415.69
New listings near 909 Heron Drive
- Open Sat, 1 to 4pmNew
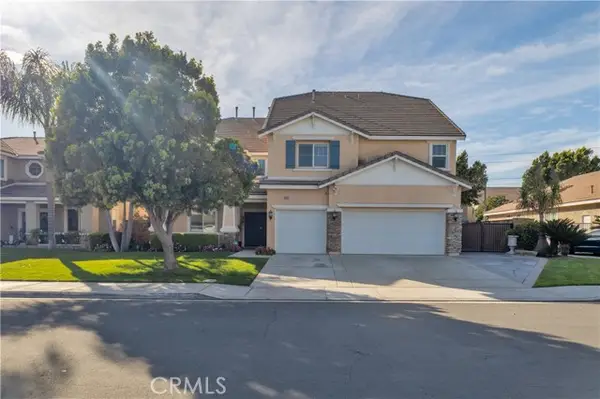 $1,148,888Active5 beds 5 baths4,529 sq. ft.
$1,148,888Active5 beds 5 baths4,529 sq. ft.6087 Stampede, Corona, CA 92880
MLS# IV26035331Listed by: TOWER AGENCY - New
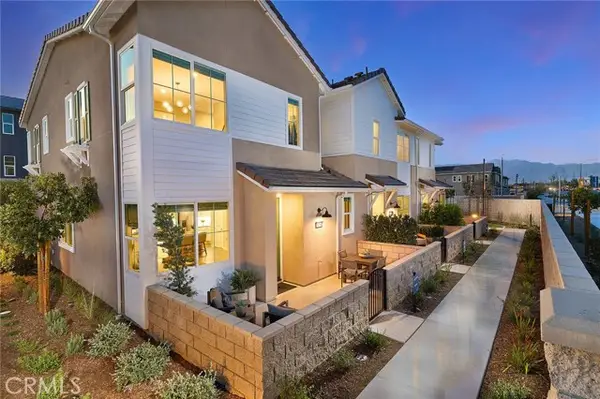 $623,990Active3 beds 3 baths1,523 sq. ft.
$623,990Active3 beds 3 baths1,523 sq. ft.5932 Rockport Rd, Corona, CA 92880
MLS# OC26038711Listed by: THE NEW HOME COMPANY  $495,000Active2 beds 2 baths995 sq. ft.
$495,000Active2 beds 2 baths995 sq. ft.2450 San Gabriel Way #208, Corona, CA 92882
MLS# PW25278328Listed by: SYNERGY REAL ESTATE- New
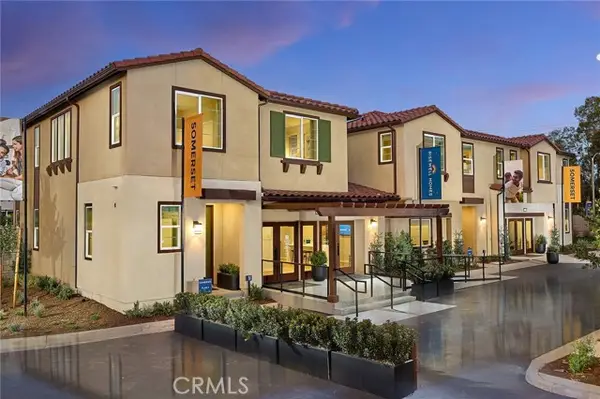 $796,990Active4 beds 3 baths2,316 sq. ft.
$796,990Active4 beds 3 baths2,316 sq. ft.12720 Rosemount Rd, Corona, CA 92880
MLS# OC26036113Listed by: THE NEW HOME COMPANY - New
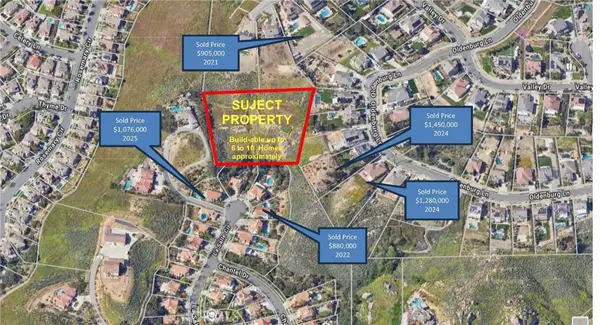 $1,095,000Active3.1 Acres
$1,095,000Active3.1 Acres1130 La Salle Cir, Corona, CA 92879
MLS# IV26038529Listed by: SOCAL BROKERS - Open Sun, 12 to 4pmNew
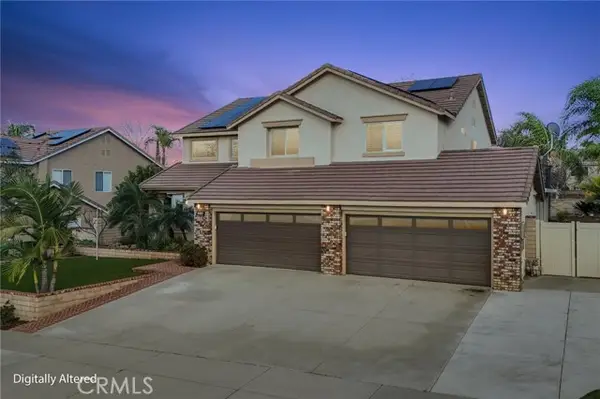 $1,150,000Active5 beds 3 baths3,251 sq. ft.
$1,150,000Active5 beds 3 baths3,251 sq. ft.2527 Waterfall Ln, Corona, CA 92882
MLS# IG26032563Listed by: KELLER WILLIAMS REALTY - Open Sat, 1 to 4pmNew
 $839,900Active4 beds 2 baths1,615 sq. ft.
$839,900Active4 beds 2 baths1,615 sq. ft.701 Crestview Street, Corona, CA 92882
MLS# IG26036563Listed by: BHHS CA PROPERTIES - New
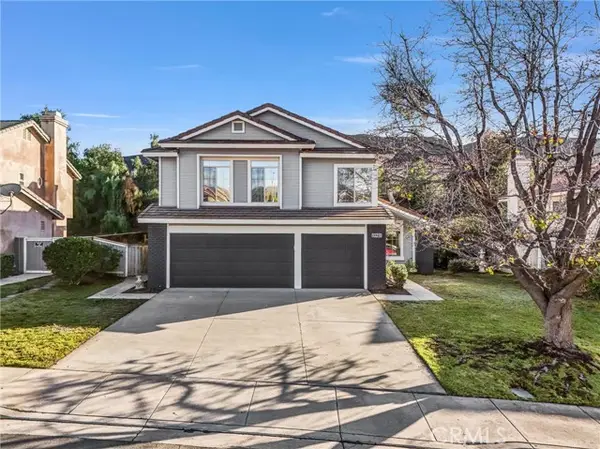 $750,000Active4 beds 3 baths2,229 sq. ft.
$750,000Active4 beds 3 baths2,229 sq. ft.13219 Gold Rush, Corona, CA 92883
MLS# PW26037130Listed by: RE/MAX NEW DIMENSION - Open Sat, 2 to 4pmNew
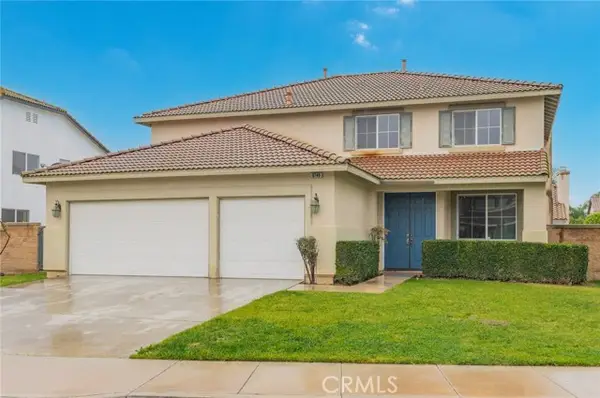 $1,020,000Active5 beds 3 baths3,340 sq. ft.
$1,020,000Active5 beds 3 baths3,340 sq. ft.6749 Rico Court, Corona, CA 92880
MLS# AR26037246Listed by: RE/MAX PREMIER PROP ARCADIA - New
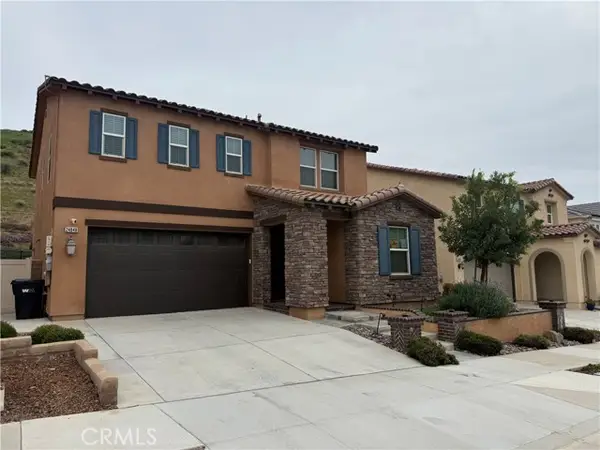 $770,000Active4 beds 3 baths2,305 sq. ft.
$770,000Active4 beds 3 baths2,305 sq. ft.24848 Rockston, Corona, CA 92883
MLS# CV26034507Listed by: JOSEPH MIRAFLOR, BROKER

