1081 Tulare Drive, Costa Mesa, CA 92626
Local realty services provided by:Better Homes and Gardens Real Estate Clarity
1081 Tulare Drive,Costa Mesa, CA 92626
$1,299,998
- 4 Beds
- 3 Baths
- 1,884 sq. ft.
- Single family
- Active
Listed by:shelly kay hilliard
Office:coldwell banker realty
MLS#:OC25166402
Source:San Diego MLS via CRMLS
Price summary
- Price:$1,299,998
- Price per sq. ft.:$690.02
About this home
Welcome to this charming single-level home offering four bedrooms, two and a half bathrooms, and a spacious lot in a sought-after Mesa Woods neighborhood. From the moment you arrive, you'll appreciate the inviting curb appeal, highlighted by mature landscaping, classic brickwork, and a three-car garage with ample parking and storage. Inside, the home features an open and airy layout filled with natural light-perfect for both everyday living and entertaining. A spacious living room with a cozy fireplace flows seamlessly into the dining area and kitchen, creating a warm and inviting atmosphere. The kitchen includes a large center island with a generous breakfast bar, stainless steel appliances, and ample cabinet space-ready for your personal touches or future updates. Just off the kitchen, the family room offers another comfortable gathering space with direct access to the backyard and a smooth indoor-outdoor connection. The thoughtful floor plan includes four well-sized bedrooms, including a private primary suite with its own bathroom, along with two additional baths to accommodate guests and family. With beautiful flooring throughout, soft neutral tones, and an abundance of windows, the home feels both bright and welcoming. Located just a few blocks from two lovely neighborhood parks, this home also offers easy access to South Coast Plaza, world-class dining, and shopping. With the 405 freeway nearby, you'll enjoy both convenience and community in one of Orange County's most desirable locations.
Contact an agent
Home facts
- Year built:1973
- Listing ID #:OC25166402
- Added:67 day(s) ago
- Updated:September 30, 2025 at 01:59 PM
Rooms and interior
- Bedrooms:4
- Total bathrooms:3
- Full bathrooms:2
- Half bathrooms:1
- Living area:1,884 sq. ft.
Heating and cooling
- Cooling:Central Forced Air
- Heating:Forced Air Unit
Structure and exterior
- Roof:Asphalt, Shingle
- Year built:1973
- Building area:1,884 sq. ft.
Utilities
- Water:Private, Water Connected
- Sewer:Public Sewer, Sewer Connected
Finances and disclosures
- Price:$1,299,998
- Price per sq. ft.:$690.02
New listings near 1081 Tulare Drive
- New
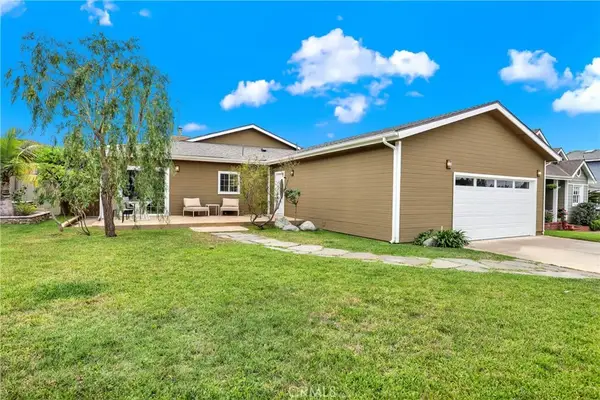 $2,700,000Active3 beds 3 baths3,058 sq. ft.
$2,700,000Active3 beds 3 baths3,058 sq. ft.329 Colleen Place, Costa Mesa, CA 92627
MLS# OC25227765Listed by: PRIME EQUITY PROPERTIES, INC. - New
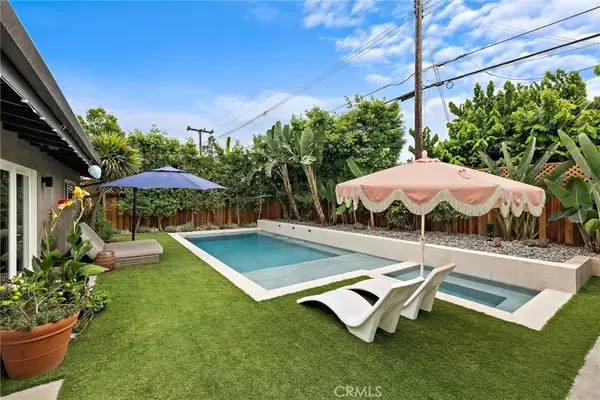 $1,650,000Active3 beds 2 baths1,451 sq. ft.
$1,650,000Active3 beds 2 baths1,451 sq. ft.1585 Baker, Costa Mesa, CA 92626
MLS# OC25226833Listed by: THE OPPENHEIM GROUP - New
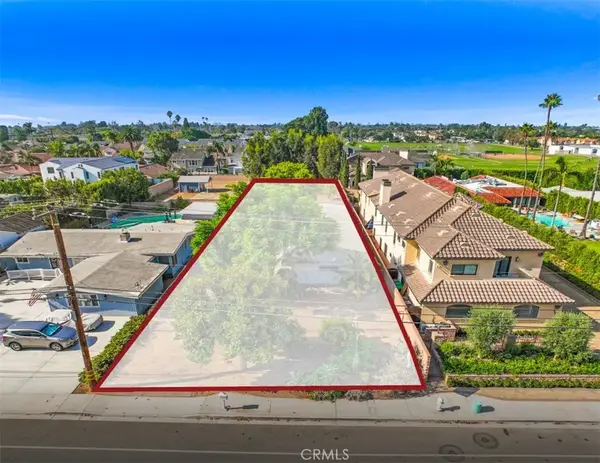 $2,600,000Active0 Acres
$2,600,000Active0 Acres375 22nd, Costa Mesa, CA 92627
MLS# PW25226146Listed by: LEE & ASSOCIATES - New
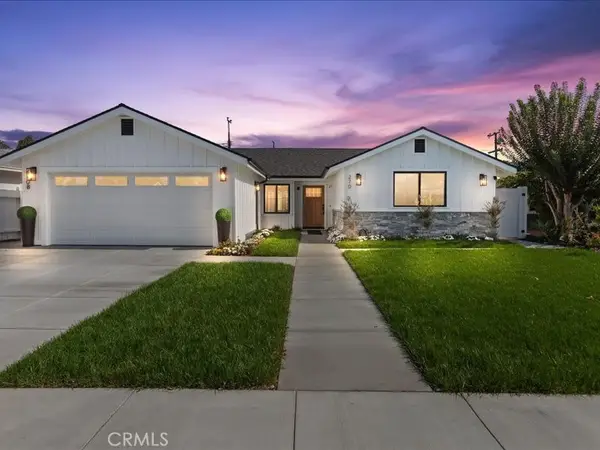 $3,799,900Active6 beds 5 baths3,000 sq. ft.
$3,799,900Active6 beds 5 baths3,000 sq. ft.270 Albert Place, Costa Mesa, CA 92627
MLS# OC25223093Listed by: REGENCY REAL ESTATE BROKERS - New
 $1,095,000Active2 beds 3 baths1,550 sq. ft.
$1,095,000Active2 beds 3 baths1,550 sq. ft.2336 Elden Avenue #A, Costa Mesa, CA 92627
MLS# OC25224693Listed by: KASE REAL ESTATE - New
 $3,799,900Active6 beds 5 baths3,000 sq. ft.
$3,799,900Active6 beds 5 baths3,000 sq. ft.270 Albert Place, Costa Mesa, CA 92627
MLS# OC25223093Listed by: REGENCY REAL ESTATE BROKERS - New
 $1,200,000Active2 beds 3 baths1,430 sq. ft.
$1,200,000Active2 beds 3 baths1,430 sq. ft.2649 Elden #E, Costa Mesa, CA 92627
MLS# OC25223884Listed by: COMPASS - New
 $1,200,000Active3 beds 1 baths1,034 sq. ft.
$1,200,000Active3 beds 1 baths1,034 sq. ft.910 Arbor, Costa Mesa, CA 92627
MLS# PW25222497Listed by: TORELLI REALTY - New
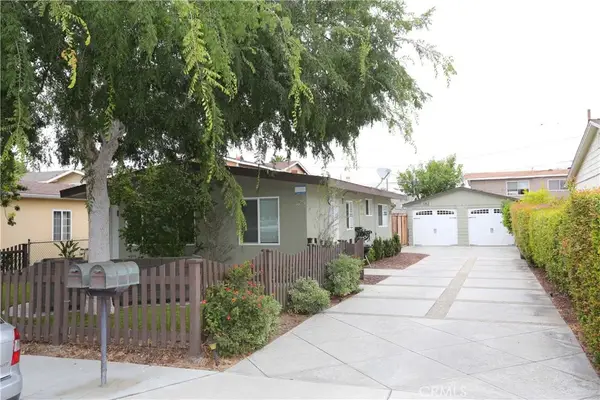 $1,850,000Active3 beds 2 baths
$1,850,000Active3 beds 2 baths182 Costa Mesa Street, Costa Mesa, CA 92627
MLS# PW25224876Listed by: HOYT REAL ESTATE, INC. - New
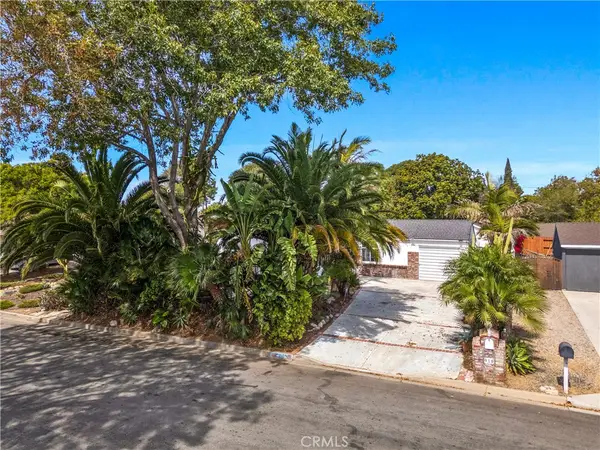 $1,200,000Active3 beds 1 baths1,034 sq. ft.
$1,200,000Active3 beds 1 baths1,034 sq. ft.910 Arbor, Costa Mesa, CA 92627
MLS# PW25222497Listed by: TORELLI REALTY
