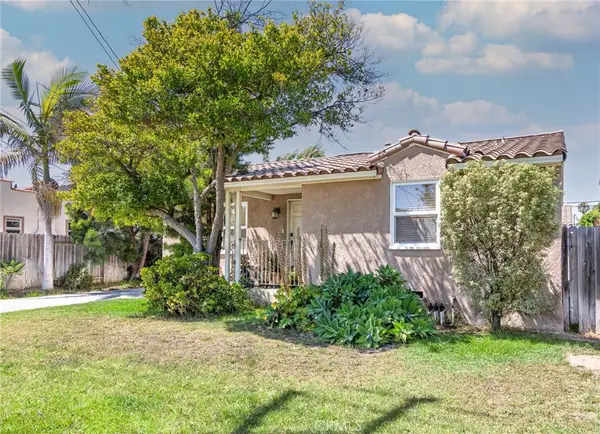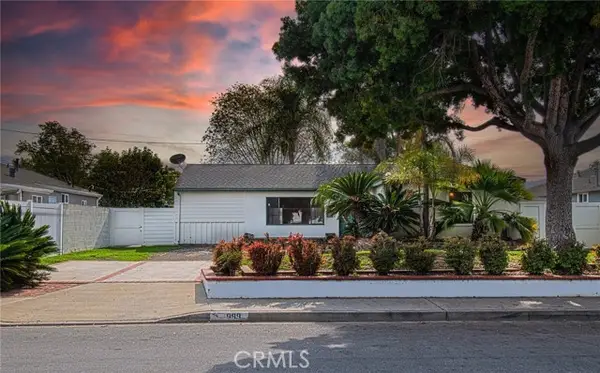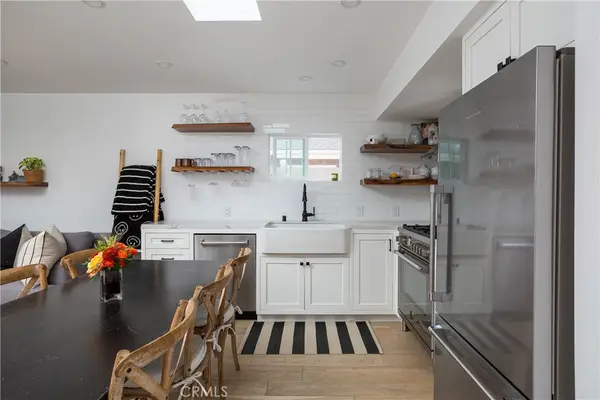1607 Somerton Dr, Costa Mesa, CA 92627
Local realty services provided by:Better Homes and Gardens Real Estate Royal & Associates
1607 Somerton Dr,Costa Mesa, CA 92627
$1,690,000
- 3 Beds
- 3 Baths
- 1,842 sq. ft.
- Single family
- Pending
Listed by: yiming yu
Office: realty one group west
MLS#:CROC25158502
Source:CA_BRIDGEMLS
Price summary
- Price:$1,690,000
- Price per sq. ft.:$917.48
- Monthly HOA dues:$186
About this home
The Ocean View Home at Lighthouse Plan 4 floor plan. This spacious, stylish plan combines the flexibility of a live/work space with the ease of a contemporary open concept for effortless entertaining, plus the enviable advantage of a roof top deck with awe-inspiring coastal views. The first level features a home office suite with direct access to the 2-car garage and the upper levels. There are no zoning restrictions, so you can also use this space for a home gym or media room. If you love to entertain, you'll appreciate how easy that is in Plan 4. The entire second level is a stage where you can host anything from a Super Bowl party to sit-down dinner. Features include a great room with spacious outdoor deck, a gourmet kitchen with prep-and-serve island and a formal dining area. One side of the third level features your private owner's retreat with large walk-in closet, twin vanities and enclosed commode. And for the ultimate in enviable features, you have your own private roof top deck, the ideal vantage point for sunsets, star gazing and simply chilling out. An ocean view home you must see!
Contact an agent
Home facts
- Year built:2017
- Listing ID #:CROC25158502
- Added:119 day(s) ago
- Updated:November 15, 2025 at 09:25 AM
Rooms and interior
- Bedrooms:3
- Total bathrooms:3
- Full bathrooms:3
- Living area:1,842 sq. ft.
Heating and cooling
- Cooling:Central Air
- Heating:Central
Structure and exterior
- Year built:2017
- Building area:1,842 sq. ft.
- Lot area:0.05 Acres
Finances and disclosures
- Price:$1,690,000
- Price per sq. ft.:$917.48
New listings near 1607 Somerton Dr
- Open Sat, 11am to 2pmNew
 $1,195,000Active3 beds 2 baths1,444 sq. ft.
$1,195,000Active3 beds 2 baths1,444 sq. ft.363 Ravello, Costa Mesa, CA 92627
MLS# NP25260704Listed by: COMPASS - Open Sat, 11am to 2pmNew
 $1,195,000Active3 beds 2 baths1,444 sq. ft.
$1,195,000Active3 beds 2 baths1,444 sq. ft.363 Ravello, Costa Mesa, CA 92627
MLS# NP25260704Listed by: COMPASS - New
 $2,395,000Active-- beds -- baths
$2,395,000Active-- beds -- baths1016 Valencia Street, Costa Mesa, CA 92626
MLS# NP25257489Listed by: PACIFIC SOTHEBY'S INT'L REALTY  $1,950,000Pending4 beds 3 baths2,245 sq. ft.
$1,950,000Pending4 beds 3 baths2,245 sq. ft.2873 Boa Vista, Costa Mesa, CA 92626
MLS# CROC25246195Listed by: GATEHOUSE PROPERTIES $1,399,000Active-- beds -- baths1,868 sq. ft.
$1,399,000Active-- beds -- baths1,868 sq. ft.622 Center Street, Costa Mesa, CA 92627
MLS# IG25235245Listed by: RE/MAX PARTNERS- New
 $1,450,000Active3 beds 2 baths1,660 sq. ft.
$1,450,000Active3 beds 2 baths1,660 sq. ft.930 Helena Circle, Costa Mesa, CA 92626
MLS# CROC25256376Listed by: FIRST TEAM REAL ESTATE - Open Sat, 1 to 3pmNew
 $1,099,000Active3 beds 1 baths1,034 sq. ft.
$1,099,000Active3 beds 1 baths1,034 sq. ft.999 Oak Street, Costa Mesa, CA 92627
MLS# LG25259354Listed by: ARBOR REAL ESTATE - Open Sun, 12 to 3pmNew
 $1,679,000Active2 beds 2 baths950 sq. ft.
$1,679,000Active2 beds 2 baths950 sq. ft.394 E 20th, Costa Mesa, CA 92627
MLS# NP25258838Listed by: COLDWELL BANKER REALTY - New
 $2,395,000Active3 beds 2 baths1,648 sq. ft.
$2,395,000Active3 beds 2 baths1,648 sq. ft.370 E 19th, Costa Mesa, CA 92627
MLS# CROC25256397Listed by: IS LUXURY OF CALIFORNIA - Open Sun, 1 to 4pmNew
 $5,995,000Active4 beds 5 baths4,373 sq. ft.
$5,995,000Active4 beds 5 baths4,373 sq. ft.430 Tustin Avenue, Costa Mesa, CA 92627
MLS# OC25257066Listed by: LUXE REAL ESTATE
