2547 Cornerstone Lane, Costa Mesa, CA 92626
Local realty services provided by:Better Homes and Gardens Real Estate Royal & Associates
2547 Cornerstone Lane,Costa Mesa, CA 92626
$2,300,000
- 4 Beds
- 3 Baths
- 2,191 sq. ft.
- Single family
- Active
Listed by: deborah jaure
Office: realty one group west
MLS#:CROC25185000
Source:Bay East, CCAR, bridgeMLS
Price summary
- Price:$2,300,000
- Price per sq. ft.:$1,049.75
- Monthly HOA dues:$314
About this home
Just off the luscious Mesa Verde golf course is the Cornerstone private gated community featuring a play scape and open guest parking. The home is the largest lot in the community and is the only home with a heated private pool and Jacuzzi. It's a corner lot nestled in the back of the community and shares the drive up with four other homes. The drive up leads to an attached two car garage with extended storage space and above head racks. The house is 4 bedroom 3 full bathrooms. Recent remodel included an electrical panel upgrade and is equipped with USB-C outlets throughout, complete Kitchen remodel great for hosting. The farm doors take you out back to your own private oasis with an outdoor kitchen, TV for entertainment, a large gathering gas fire pit and a private play scape. Fruit trees, herb garden and beautiful, thick bamboo enhance the privacy and tropical aesthetic. Costa Mesa is close to world class beach city, known for the Orange County fairgrounds, South Coast Plaza, Vanguard University, Hoag Hospital and Orange Coast College.
Contact an agent
Home facts
- Year built:2006
- Listing ID #:CROC25185000
- Added:344 day(s) ago
- Updated:February 15, 2026 at 07:00 AM
Rooms and interior
- Bedrooms:4
- Total bathrooms:3
- Full bathrooms:3
- Living area:2,191 sq. ft.
Heating and cooling
- Cooling:Central Air
- Heating:Central
Structure and exterior
- Roof:Cement, Tile
- Year built:2006
- Building area:2,191 sq. ft.
- Lot area:0.39 Acres
Utilities
- Water:Public
Finances and disclosures
- Price:$2,300,000
- Price per sq. ft.:$1,049.75
New listings near 2547 Cornerstone Lane
- Open Sun, 12 to 3pmNew
 $2,999,999Active4 beds 3 baths2,029 sq. ft.
$2,999,999Active4 beds 3 baths2,029 sq. ft.1943 Pelican Place, Costa Mesa, CA 92626
MLS# PW26029402Listed by: TORELLI REALTY - New
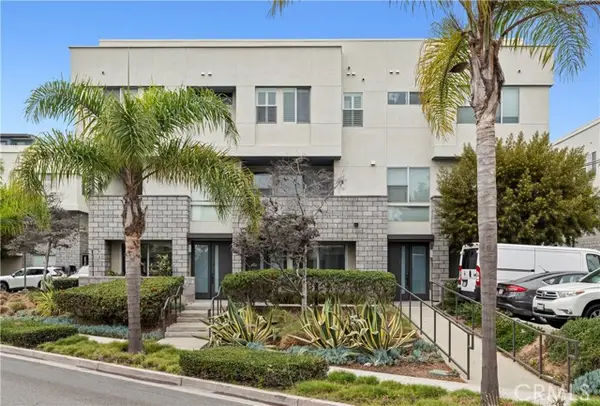 $1,399,000Active2 beds 4 baths2,136 sq. ft.
$1,399,000Active2 beds 4 baths2,136 sq. ft.1683 Superior, Costa Mesa, CA 92627
MLS# CRNP26032311Listed by: CHRISTIE'S INTERNATIONAL R.E. SOUTHERN CALIFORNIA - Open Sun, 1 to 4pmNew
 $1,399,000Active2 beds 4 baths2,136 sq. ft.
$1,399,000Active2 beds 4 baths2,136 sq. ft.1683 Superior, Costa Mesa, CA 92627
MLS# NP26032311Listed by: CHRISTIE'S INTERNATIONAL R.E. SOUTHERN CALIFORNIA - Open Sun, 1 to 4pmNew
 $1,029,000Active3 beds 2 baths1,238 sq. ft.
$1,029,000Active3 beds 2 baths1,238 sq. ft.3102 Warren Lane, Costa Mesa, CA 92626
MLS# RS26032124Listed by: FIRST TEAM REAL ESTATE - Open Sun, 1 to 4pmNew
 $679,000Active2 beds 1 baths890 sq. ft.
$679,000Active2 beds 1 baths890 sq. ft.1616 Iowa #C, Costa Mesa, CA 92626
MLS# PW26029024Listed by: PRESTA REALTY - New
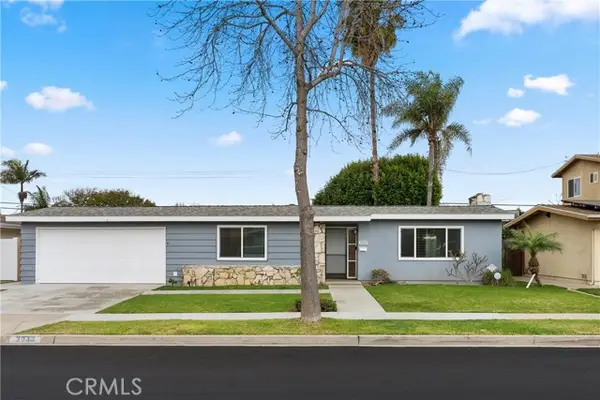 $1,475,000Active3 beds 2 baths1,505 sq. ft.
$1,475,000Active3 beds 2 baths1,505 sq. ft.2912 Andros, Costa Mesa, CA 92626
MLS# CROC26031736Listed by: SEVEN GABLES REAL ESTATE - Open Sun, 1 to 4pmNew
 $1,775,000Active3 beds 5 baths2,142 sq. ft.
$1,775,000Active3 beds 5 baths2,142 sq. ft.1653 Topanga, Costa Mesa, CA 92627
MLS# OC26006421Listed by: COMPASS - New
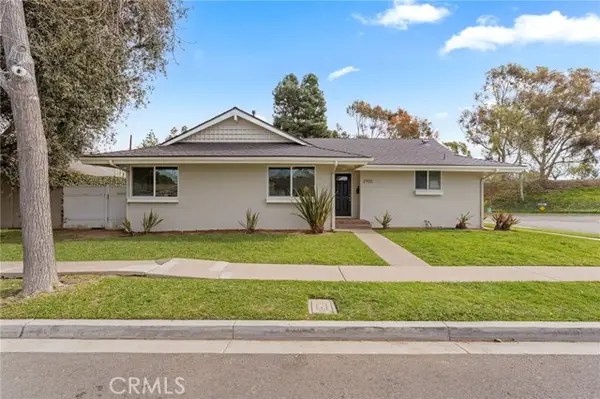 $1,299,000Active3 beds 2 baths1,300 sq. ft.
$1,299,000Active3 beds 2 baths1,300 sq. ft.2702 San Lucas Lane, Costa Mesa, CA 92626
MLS# CROC26023100Listed by: RE/MAX PREMIER REALTY - New
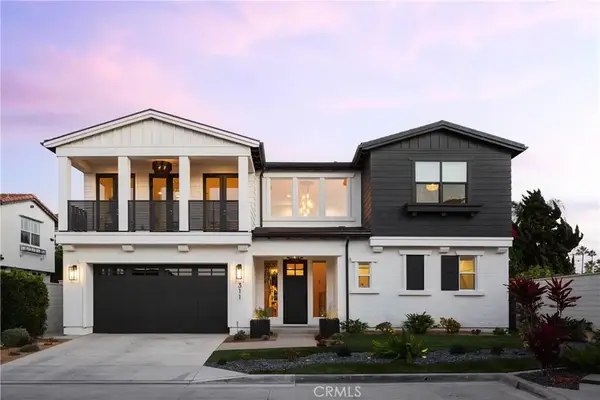 $4,250,000Active4 beds 5 baths3,620 sq. ft.
$4,250,000Active4 beds 5 baths3,620 sq. ft.311 Costa Bella Court, Costa Mesa, CA 92627
MLS# OC26031151Listed by: COMPASS - New
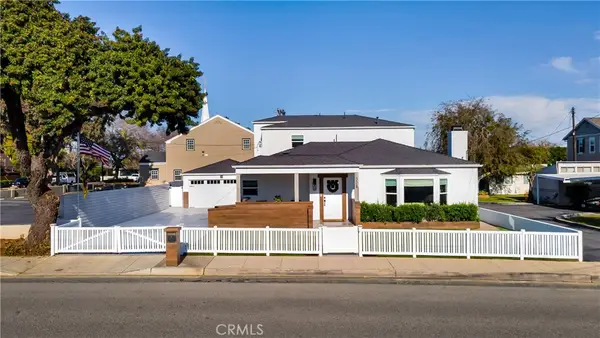 $4,100,000Active-- beds -- baths3,039 sq. ft.
$4,100,000Active-- beds -- baths3,039 sq. ft.308 E 18th Street, Costa Mesa, CA 92627
MLS# OC26031727Listed by: PACIFIC SOTHEBY'S INT'L REALTY

