275 Walnut, Costa Mesa, CA 92627
Local realty services provided by:Better Homes and Gardens Real Estate Royal & Associates
Listed by:grant bixby
Office:compass
MLS#:CRNP25233421
Source:CA_BRIDGEMLS
Price summary
- Price:$4,385,000
- Price per sq. ft.:$1,340.57
About this home
275 Walnut Street in Eastside Costa Mesa offers this New Construction 2025 home thoughtfully designed and lovingly crafted. This tree-lined block is a favorite in Eastside, with proximity to excellent public and private schools, parks and libraries, and of course the amazing retail and conveniences of 17th Street and PCH, and the nature and open space of Newport's Back Bay. The home is approx. 3,271 SF with 5 bedrooms (4th staged as bonus room), plus an office, indoor laundry, HUGE walk-in pantry, and mud room. A fantastic kitchen with island offers Thermador appliances with cabinet facing, a separate refrigerator and freezer, double oven, 6-burner gas range with griddle, custom hood, and pot filler. Downstairs includes a guest bedroom with en suite bath, study/salon/music room, and open concept living, dining, and kitchen great room. Upstairs houses the primary suite, plus 3 additional bedrooms, and laundry. A 3-car garage lies off the alley, a separate bay with air-conditioned space that could function as a gym, additional office, craft or bonus room. The lower level opens to the yard via La Cantina style doors. A highly amenitized backyard connects the home and garage, including a built-in BBQ and beverage center with TV, fire pit, hanging swing and covered porch, plus loungin
Contact an agent
Home facts
- Year built:2025
- Listing ID #:CRNP25233421
- Added:5 day(s) ago
- Updated:October 29, 2025 at 02:53 PM
Rooms and interior
- Bedrooms:5
- Total bathrooms:5
- Full bathrooms:4
- Living area:3,271 sq. ft.
Heating and cooling
- Cooling:Central Air
- Heating:Forced Air, Natural Gas
Structure and exterior
- Year built:2025
- Building area:3,271 sq. ft.
- Lot area:0.15 Acres
Finances and disclosures
- Price:$4,385,000
- Price per sq. ft.:$1,340.57
New listings near 275 Walnut
- New
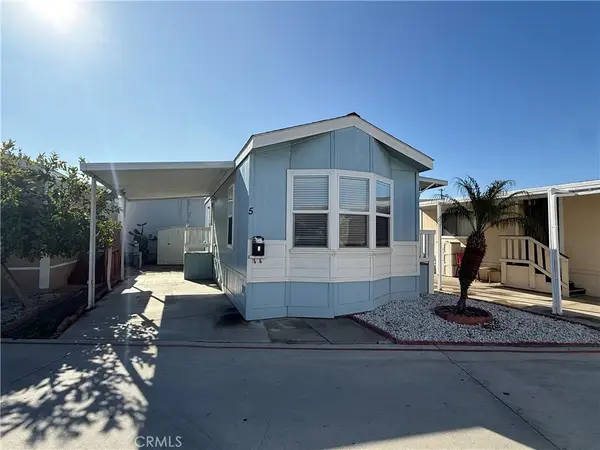 $104,900Active1 beds 1 baths440 sq. ft.
$104,900Active1 beds 1 baths440 sq. ft.1741 Pomona Avenue #5, Costa Mesa, CA 92627
MLS# OC25245891Listed by: SAMUEL SU, BROKER - New
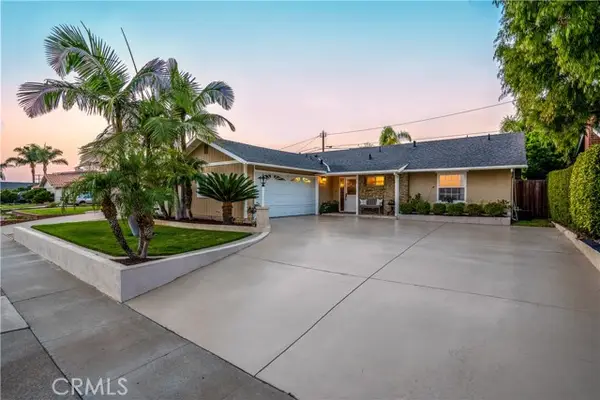 $1,650,000Active3 beds 2 baths1,700 sq. ft.
$1,650,000Active3 beds 2 baths1,700 sq. ft.1170 Gleneagles, Costa Mesa, CA 92627
MLS# CRLG25246631Listed by: FIRST TEAM REAL ESTATE - New
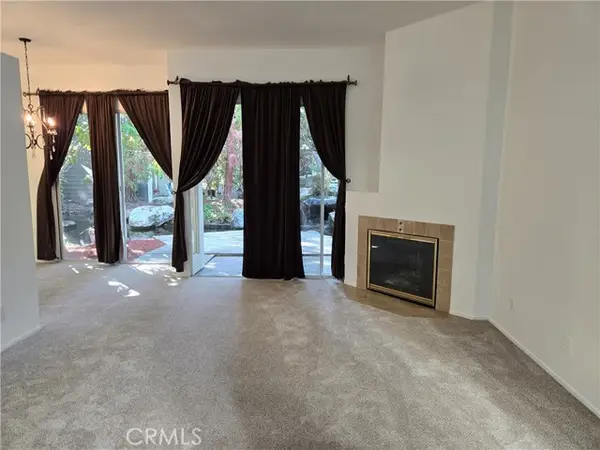 $760,000Active2 beds 2 baths985 sq. ft.
$760,000Active2 beds 2 baths985 sq. ft.783 Grayling, Costa Mesa, CA 92626
MLS# CROC25243353Listed by: DSJ PROPERTY MANAGEMENT INC. - New
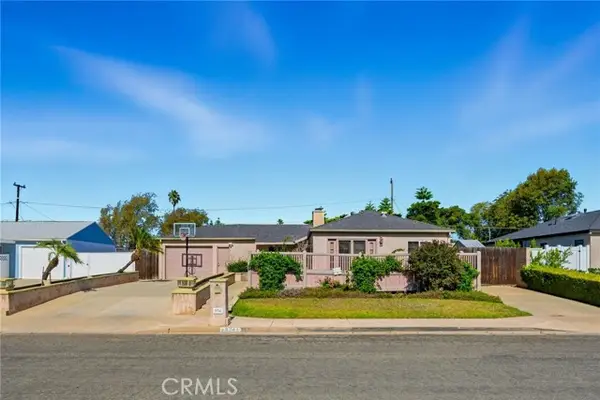 $1,099,000Active2 beds 3 baths1,900 sq. ft.
$1,099,000Active2 beds 3 baths1,900 sq. ft.934 Governor Street, Costa Mesa, CA 92627
MLS# CRPW25246574Listed by: TORELLI REALTY - New
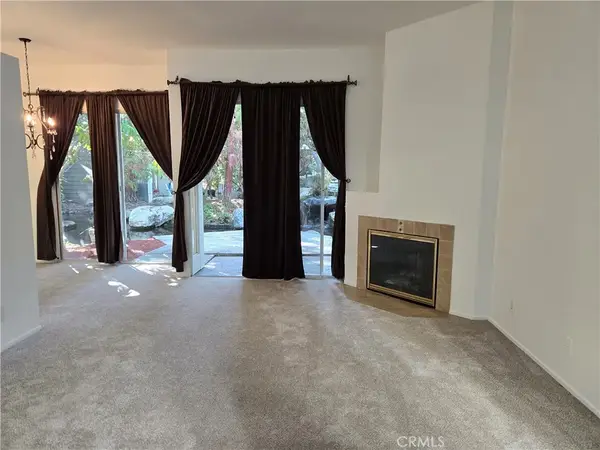 $760,000Active2 beds 2 baths985 sq. ft.
$760,000Active2 beds 2 baths985 sq. ft.783 Grayling, Costa Mesa, CA 92626
MLS# OC25243353Listed by: DSJ PROPERTY MANAGEMENT INC. - New
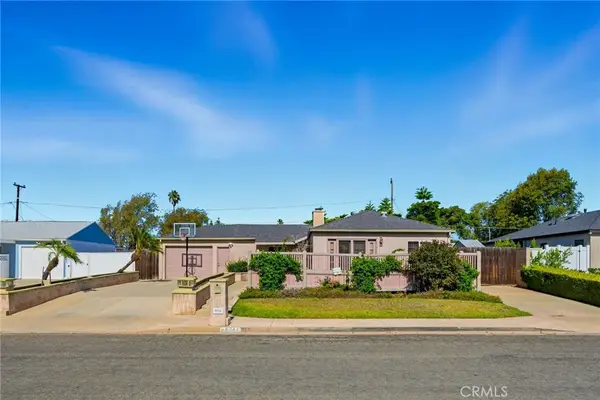 $1,099,000Active2 beds 3 baths1,900 sq. ft.
$1,099,000Active2 beds 3 baths1,900 sq. ft.934 Governor Street, Costa Mesa, CA 92627
MLS# PW25246574Listed by: TORELLI REALTY - New
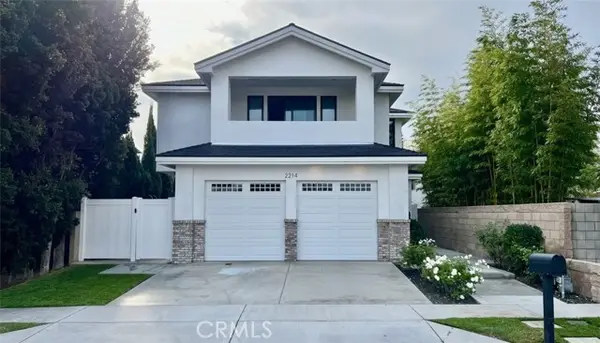 $2,695,000Active6 beds -- baths3,807 sq. ft.
$2,695,000Active6 beds -- baths3,807 sq. ft.2214 Elden Avenue, Costa Mesa, CA 92627
MLS# CROC25246262Listed by: MARCUS & MILLICHAP RE INVEST - New
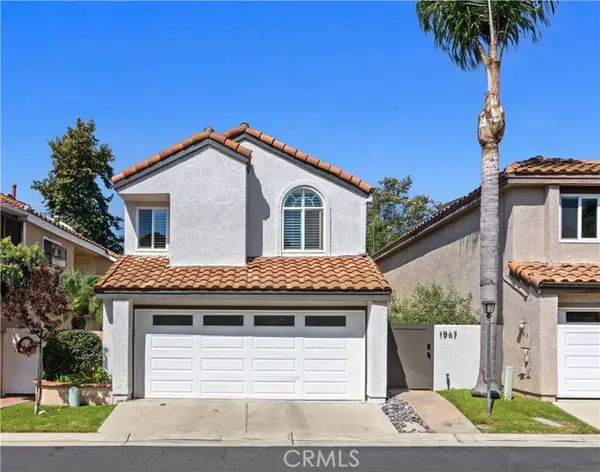 $1,495,000Active3 beds 3 baths1,395 sq. ft.
$1,495,000Active3 beds 3 baths1,395 sq. ft.1947 Sundance, Costa Mesa, CA 92627
MLS# CROC25243366Listed by: KASE REAL ESTATE - New
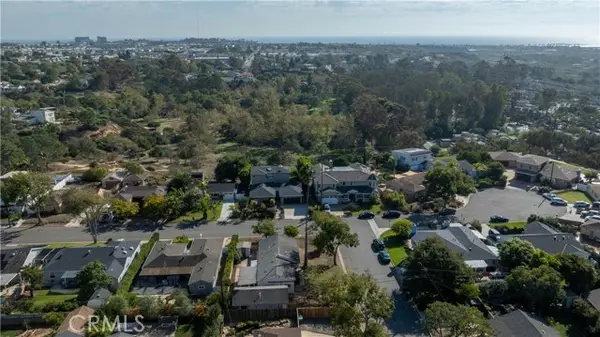 $1,200,000Active4 beds 2 baths1,237 sq. ft.
$1,200,000Active4 beds 2 baths1,237 sq. ft.2060 State Avenue, Costa Mesa, CA 92627
MLS# CROC25245029Listed by: COMPASS
