3067 Trinity Drive, Costa Mesa, CA 92626
Local realty services provided by:Better Homes and Gardens Real Estate Royal & Associates
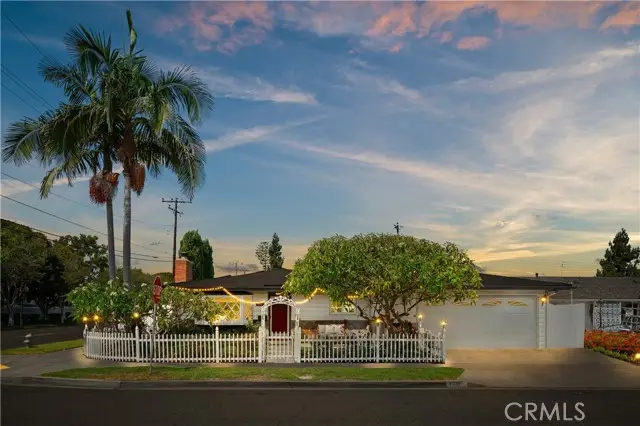
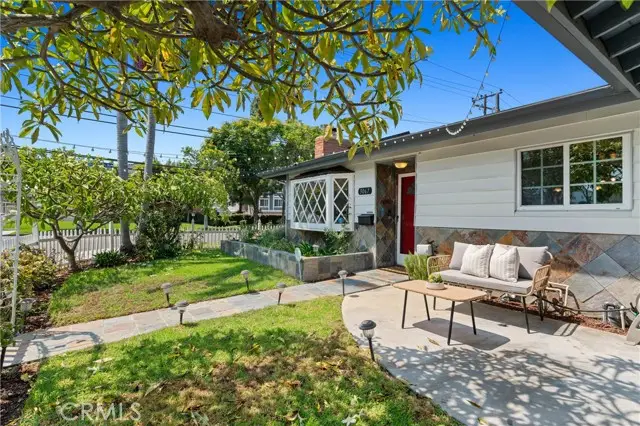
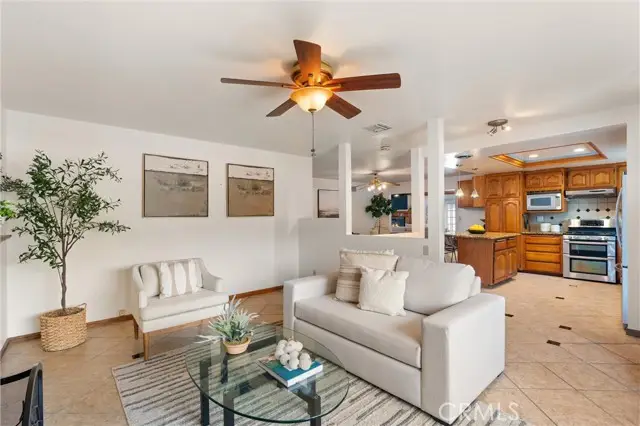
3067 Trinity Drive,Costa Mesa, CA 92626
$1,449,000
- 4 Beds
- 2 Baths
- 1,966 sq. ft.
- Single family
- Active
Listed by:matthew kanoudi
Office:the l3
MLS#:CROC25180760
Source:CA_BRIDGEMLS
Price summary
- Price:$1,449,000
- Price per sq. ft.:$737.03
About this home
Welcome to 3067 Trinity Drive – a charming 4-bedroom, 2-bathroom home offering 1,966 sq. ft. of stylish living on a desirable corner lot. Designed for both comfort and entertainment, this property blends indoor style with outdoor fun. Step inside to a welcoming living room with a cozy fireplace, seamlessly connected to the open kitchen and dining area. The kitchen features stainless steel appliances, granite countertops, an island with pendant lighting, and direct flow into a permitted family room addition. Here you’ll find vaulted beamed ceilings, a second fireplace, and a wet bar—perfect for gatherings. The master bedroom offers sliding-door access to the backyard oasis, while three additional spacious bedrooms provide room for everyone. The master bath features a custom-tiled, glass-enclosed walk-in shower and vanity. The guest bathroom features both a soaking tub and shower. Outside, enjoy your own resort-style retreat with a sparkling swimming pool, spa, built-in BBQ island, fire pit, and an enclosed front yard with a charming patio sitting area. Energy efficiency is covered with solar panels already in place. All of this in a prime location—just minutes from world-class shopping at South Coast Plaza, The Camp, The Lab, and SOCO, as well as incredible dining, top-rat
Contact an agent
Home facts
- Year built:1961
- Listing Id #:CROC25180760
- Added:1 day(s) ago
- Updated:August 15, 2025 at 05:30 AM
Rooms and interior
- Bedrooms:4
- Total bathrooms:2
- Full bathrooms:1
- Living area:1,966 sq. ft.
Heating and cooling
- Cooling:Ceiling Fan(s), Central Air
- Heating:Central
Structure and exterior
- Year built:1961
- Building area:1,966 sq. ft.
- Lot area:0.15 Acres
Finances and disclosures
- Price:$1,449,000
- Price per sq. ft.:$737.03
New listings near 3067 Trinity Drive
- New
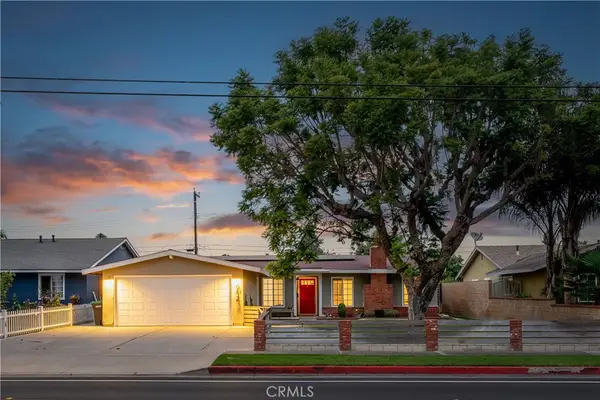 $1,199,000Active3 beds 2 baths1,713 sq. ft.
$1,199,000Active3 beds 2 baths1,713 sq. ft.642 W Wilson Street, Costa Mesa, CA 92627
MLS# PW25181311Listed by: TORELLI REALTY - New
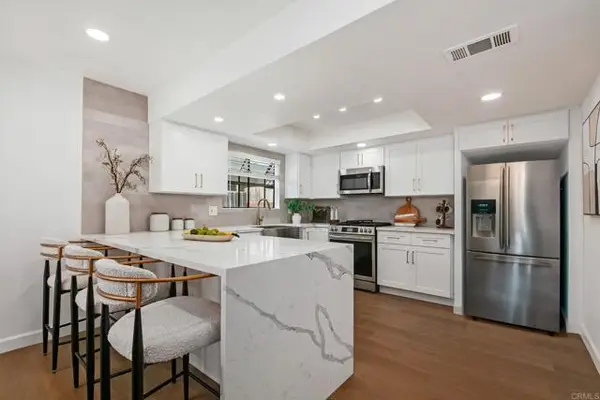 $989,000Active2 beds 3 baths1,308 sq. ft.
$989,000Active2 beds 3 baths1,308 sq. ft.2512 Santa Ana Ave #3, Costa Mesa, CA 92627
MLS# CRNDP2508024Listed by: COMPASS - Open Sat, 1 to 3pmNew
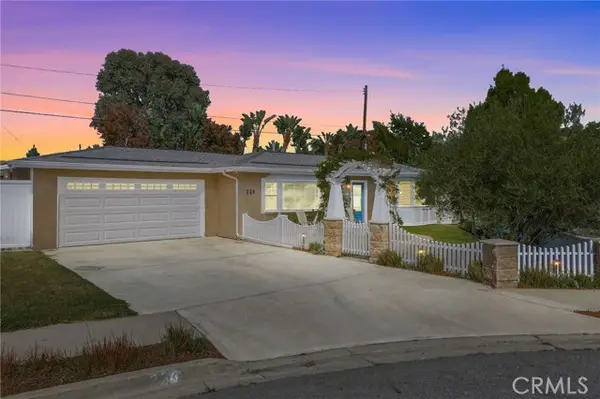 $1,850,000Active2 beds 2 baths1,323 sq. ft.
$1,850,000Active2 beds 2 baths1,323 sq. ft.224 Pauline Place, Costa Mesa, CA 92627
MLS# OC25181358Listed by: LMB ENTERPRISES - Open Sat, 1 to 4pmNew
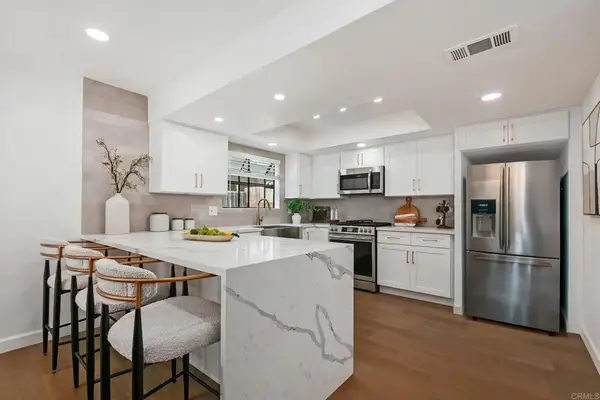 $989,000Active2 beds 3 baths1,308 sq. ft.
$989,000Active2 beds 3 baths1,308 sq. ft.2512 Santa Ana Ave #3, Costa Mesa, CA 92627
MLS# NDP2508024Listed by: COMPASS - New
 $1,788,000Active5 beds 4 baths2,193 sq. ft.
$1,788,000Active5 beds 4 baths2,193 sq. ft.2750 San Carlos Lane, Costa Mesa, CA 92626
MLS# CRNP25183785Listed by: EXP REALTY OF CALIFORNIA - New
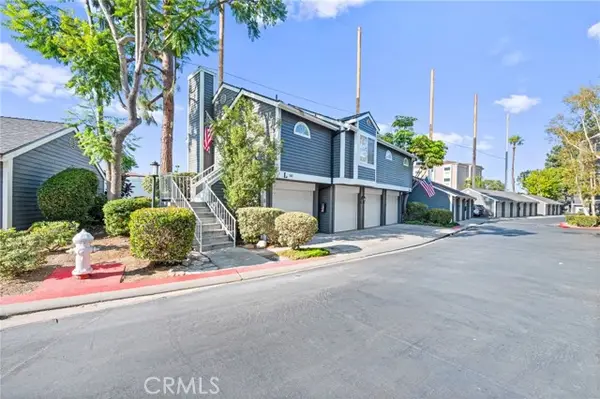 $860,000Active2 beds 2 baths1,119 sq. ft.
$860,000Active2 beds 2 baths1,119 sq. ft.2330 Vanguard Way #L101, Costa Mesa, CA 92626
MLS# CRSW25179606Listed by: CENTURY 21 MASTERS - New
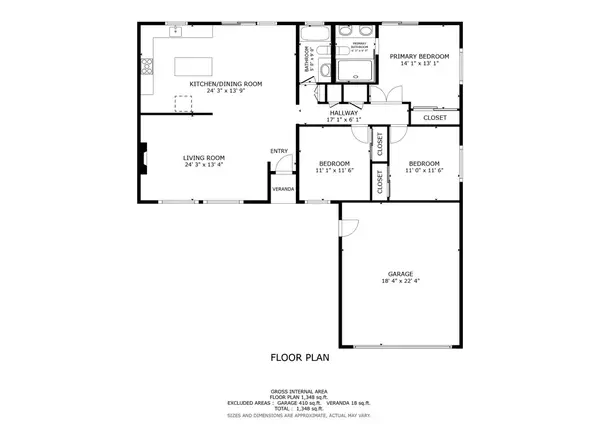 $1,775,000Active3 beds 2 baths1,357 sq. ft.
$1,775,000Active3 beds 2 baths1,357 sq. ft.2957 Royal Palm Drive, Costa Mesa, CA 92626
MLS# OC25183066Listed by: COMPASS - Open Sat, 12 to 3pmNew
 $1,445,000Active4 beds 3 baths2,447 sq. ft.
$1,445,000Active4 beds 3 baths2,447 sq. ft.945 Brilliance Lane, Costa Mesa, CA 92626
MLS# PW25182671Listed by: TORELLI REALTY - New
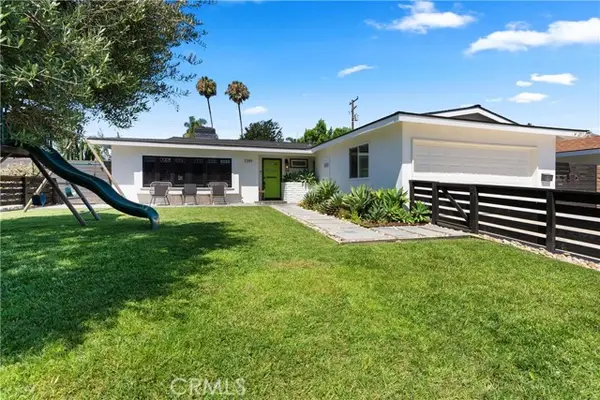 $1,575,000Active3 beds 2 baths1,614 sq. ft.
$1,575,000Active3 beds 2 baths1,614 sq. ft.3249 Michigan Avenue, Costa Mesa, CA 92626
MLS# CROC25182053Listed by: SEVEN GABLES REAL ESTATE - New
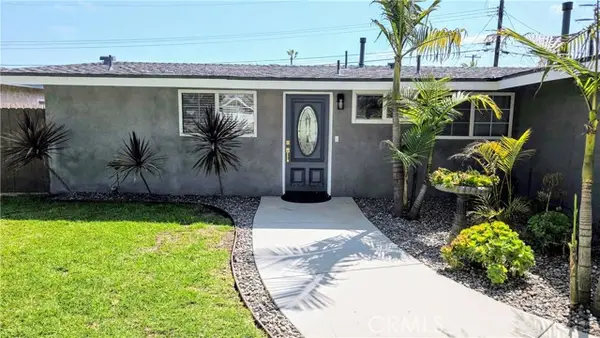 $1,239,000Active4 beds 2 baths1,200 sq. ft.
$1,239,000Active4 beds 2 baths1,200 sq. ft.2108 Raleigh Avenue, Costa Mesa, CA 92627
MLS# RS25183442Listed by: SUGAR MAPLE REALTY

