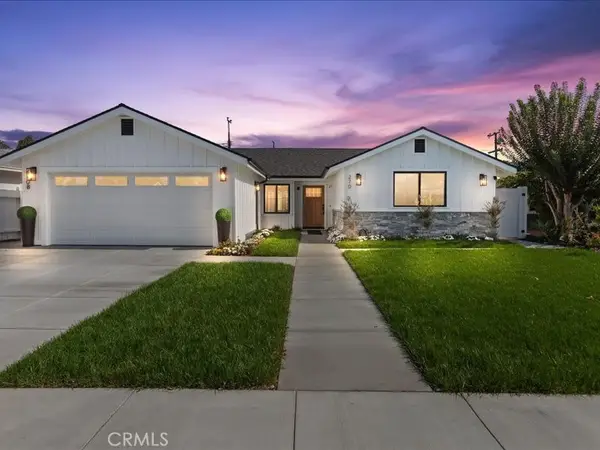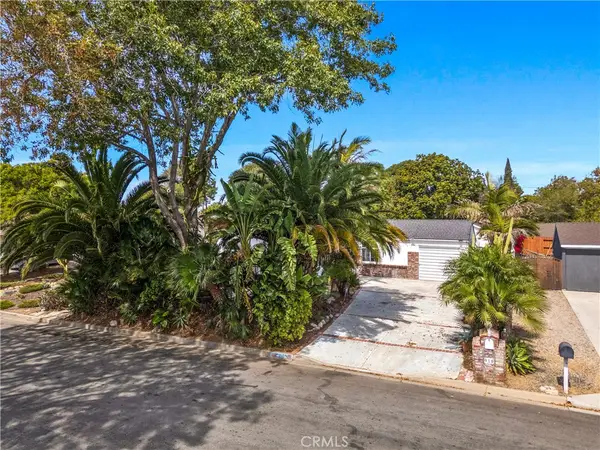419 Aura Drive, Costa Mesa, CA 92626
Local realty services provided by:Better Homes and Gardens Real Estate Royal & Associates
419 Aura Drive,Costa Mesa, CA 92626
$1,575,000
- 3 Beds
- 3 Baths
- 2,227 sq. ft.
- Single family
- Active
Listed by:mark taylor
Office:compass
MLS#:CRNP25137862
Source:CA_BRIDGEMLS
Price summary
- Price:$1,575,000
- Price per sq. ft.:$707.23
- Monthly HOA dues:$255
About this home
Welcome to 419 Aura Drive – a thoughtfully built detached home nestled in one of Costa Mesa’s most vibrant coastal neighborhoods. Originally built in 2017 as a model home for this sought-after community, this designer-inspired property blends modern comfort, elevated style, and effortless functionality just minutes from the beach, local dining, and all that Costa Mesa and Newport Beach have to offer. From the curb, the clean architectural lines and modern farmhouse details set the stage for what’s inside. Step through the door to discover an open-concept layout filled with natural light and upgraded finishes throughout. The heart of the home is the stunning chef’s kitchen, where quartz countertops, premium appliances and custom details come together to create a space that’s as beautiful as it is functional. The living, dining and outdoor areas flow seamlessly, enhanced by high ceilings, natural light and a complete surround sound speaker system – perfect for both entertaining and everyday living. A generous, dedicated office and half bathroom round out the downstairs. Upstairs, the expansive primary suite feels like a true retreat with an oversized walk-in closet and a spa-like bathroom featuring a large shower and tranquil soaking tub. Two additional bedrooms, a full
Contact an agent
Home facts
- Year built:2017
- Listing ID #:CRNP25137862
- Added:94 day(s) ago
- Updated:September 28, 2025 at 01:35 AM
Rooms and interior
- Bedrooms:3
- Total bathrooms:3
- Full bathrooms:2
- Living area:2,227 sq. ft.
Heating and cooling
- Cooling:Ceiling Fan(s), Central Air
- Heating:Central
Structure and exterior
- Year built:2017
- Building area:2,227 sq. ft.
- Lot area:0.07 Acres
Finances and disclosures
- Price:$1,575,000
- Price per sq. ft.:$707.23
New listings near 419 Aura Drive
- New
 $1,850,000Active-- beds -- baths
$1,850,000Active-- beds -- baths182 Costa Mesa Street, Costa Mesa, CA 92627
MLS# PW25224876Listed by: HOYT REAL ESTATE, INC. - New
 $2,600,000Active0.41 Acres
$2,600,000Active0.41 Acres375 22nd Street, Costa Mesa, CA 92627
MLS# PW25226146Listed by: LEE & ASSOCIATES - Open Sun, 1 to 4:30pmNew
 $3,799,900Active6 beds 5 baths3,000 sq. ft.
$3,799,900Active6 beds 5 baths3,000 sq. ft.270 Albert Place, Costa Mesa, CA 92627
MLS# OC25223093Listed by: REGENCY REAL ESTATE BROKERS - New
 $3,799,900Active6 beds 5 baths3,000 sq. ft.
$3,799,900Active6 beds 5 baths3,000 sq. ft.270 Albert Place, Costa Mesa, CA 92627
MLS# OC25223093Listed by: REGENCY REAL ESTATE BROKERS - Open Sun, 1 to 4pmNew
 $1,200,000Active2 beds 3 baths1,430 sq. ft.
$1,200,000Active2 beds 3 baths1,430 sq. ft.2649 Elden #E, Costa Mesa, CA 92627
MLS# OC25223884Listed by: COMPASS - New
 $1,200,000Active3 beds 1 baths1,034 sq. ft.
$1,200,000Active3 beds 1 baths1,034 sq. ft.910 Arbor, Costa Mesa, CA 92627
MLS# PW25222497Listed by: TORELLI REALTY - New
 $1,200,000Active3 beds 1 baths1,034 sq. ft.
$1,200,000Active3 beds 1 baths1,034 sq. ft.910 Arbor, Costa Mesa, CA 92627
MLS# PW25222497Listed by: TORELLI REALTY - New
 $1,695,000Active4 beds 2 baths1,610 sq. ft.
$1,695,000Active4 beds 2 baths1,610 sq. ft.3133 Bermuda Dr, Costa Mesa, CA 92626
MLS# CROC25217402Listed by: KASE REAL ESTATE - New
 $895,000Active2 beds 1 baths918 sq. ft.
$895,000Active2 beds 1 baths918 sq. ft.2400 Elden #23, Costa Mesa, CA 92627
MLS# NP25223586Listed by: ARBOR REAL ESTATE - New
 $159,900Active1 beds 1 baths
$159,900Active1 beds 1 baths525 Fairfax #2, Costa Mesa, CA 92627
MLS# HD25223775Listed by: BARSTOW REAL ESTATE
