24331 Coto De Caza Drive, Coto De Caza, CA 92679
Local realty services provided by:Better Homes and Gardens Real Estate Clarity
24331 Coto De Caza Drive,Coto de Caza, CA 92679
$125,000,000
- 12 Beds
- 20 Baths
- 47,044 sq. ft.
- Single family
- Active
Listed by: joshua altman
Office: douglas elliman of california
MLS#:OC25090289
Source:San Diego MLS via CRMLS
Price summary
- Price:$125,000,000
- Price per sq. ft.:$2,657.09
- Monthly HOA dues:$353
About this home
The Lyon Estate is a once-in-a-generation compound spanning 137 acres within Orange County's prestigious, private and gated community of Coto de Caza. Built in 1986 by US Air Force Reserve Commander and real estate magnate Major General William Lyon and his wife Willa Dean Lyon, this stately 21,000 sqft Georgian. The estate has welcomed many distinguished guests, including President Ronald Reagan and First Lady Nancy Reagan. This property commands breathtaking mountain views, balancing romantic, classical architecture with coastal California splendor. The Lyon Estates 3 level main residence encompasses 8 bedrooms, 11 baths and boasts meticulous design details at every turn, from its coffered wood ceilings and intricate crown moldings, to its ornate light fixtures, and walls of windows that frame gorgeous views of the grounds and views beyond. The long list of world-class features and amenities includes a private helipad, comprehensive equestrian facilities with a 10 stall barn and riding arena, a championship tennis court, a brick-clad lower-level wine cellar, and a playhouse outfitted with electricity and a TV. Three additional onsite guest houses provide ample space for hosting. One includes 2 bedrooms, 1 bath and a full kitchen, while the other 2 offer a single bedroom and a kitchenette. Manicured grounds present enchanting Italian villa-like gardens and seating areas alongside a resort-style pool, spa and a standalone pool house, which is complete with a dry sauna and dual bathrooms, each featuring changing rooms. A remarkable 23,679 sqft car museum comfortably accommod
Contact an agent
Home facts
- Year built:1986
- Listing ID #:OC25090289
- Added:223 day(s) ago
- Updated:January 09, 2026 at 02:50 PM
Rooms and interior
- Bedrooms:12
- Total bathrooms:20
- Full bathrooms:15
- Half bathrooms:5
- Living area:47,044 sq. ft.
Heating and cooling
- Cooling:Central Forced Air
- Heating:Fireplace, Forced Air Unit
Structure and exterior
- Roof:Slate
- Year built:1986
- Building area:47,044 sq. ft.
Utilities
- Water:Public, Water Connected
- Sewer:Public Sewer
Finances and disclosures
- Price:$125,000,000
- Price per sq. ft.:$2,657.09
New listings near 24331 Coto De Caza Drive
- Open Sat, 1 to 4pmNew
 $3,368,000Active5 beds 5 baths5,070 sq. ft.
$3,368,000Active5 beds 5 baths5,070 sq. ft.18 Bent Oak, Coto De Caza, CA 92679
MLS# OC26005032Listed by: PACIFIC STERLING REALTY - New
 $3,595,000Active5 beds 6 baths5,656 sq. ft.
$3,595,000Active5 beds 6 baths5,656 sq. ft.19 Rosana Way, Coto De Caza, CA 92679
MLS# OC26001241Listed by: FIRST TITLE REALTY INC - New
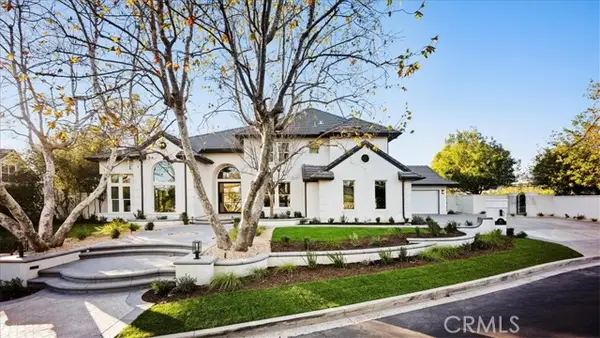 $5,888,000Active5 beds 5 baths4,700 sq. ft.
$5,888,000Active5 beds 5 baths4,700 sq. ft.41 Panorama, Laguna Hills, CA 92679
MLS# CROC25276366Listed by: ARAOZ REALTY - Open Sat, 12 to 4pmNew
 $5,888,000Active5 beds 5 baths4,700 sq. ft.
$5,888,000Active5 beds 5 baths4,700 sq. ft.41 Panorama, Coto De Caza, CA 92679
MLS# OC25276366Listed by: ARAOZ REALTY 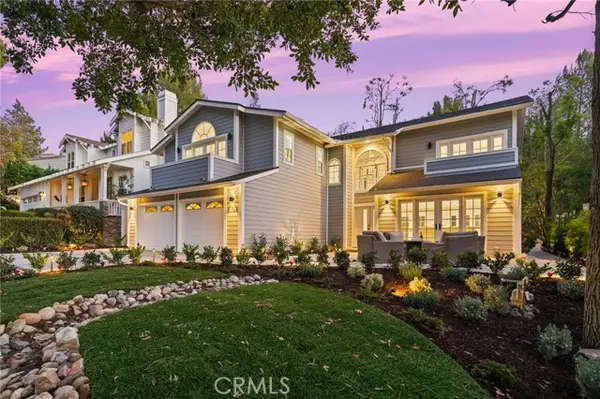 $1,898,000Active4 beds 5 baths2,698 sq. ft.
$1,898,000Active4 beds 5 baths2,698 sq. ft.31792 Via Patito, Laguna Hills, CA 92679
MLS# CROC25274882Listed by: PACIFIC SOTHEBY'S INT'L REALTY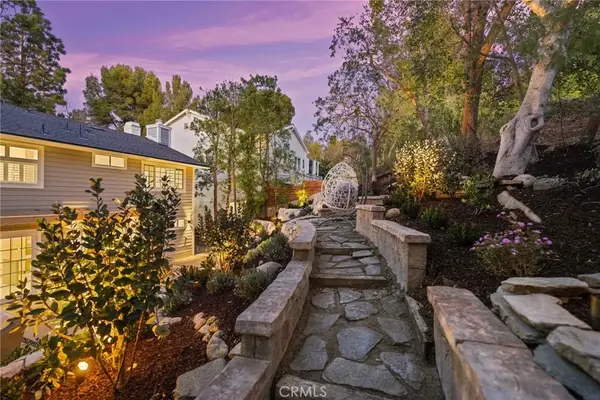 $1,898,000Active4 beds 5 baths2,698 sq. ft.
$1,898,000Active4 beds 5 baths2,698 sq. ft.31792 Via Patito, Coto De Caza, CA 92679
MLS# OC25274882Listed by: PACIFIC SOTHEBY'S INT'L REALTY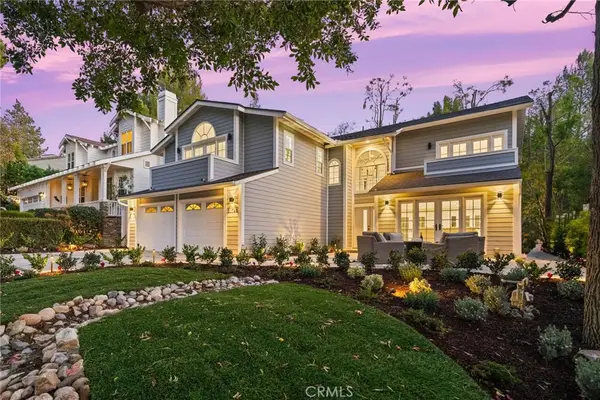 $1,898,000Active4 beds 5 baths2,698 sq. ft.
$1,898,000Active4 beds 5 baths2,698 sq. ft.31792 Via Patito, Coto de Caza, CA 92679
MLS# OC25274882Listed by: PACIFIC SOTHEBY'S INT'L REALTY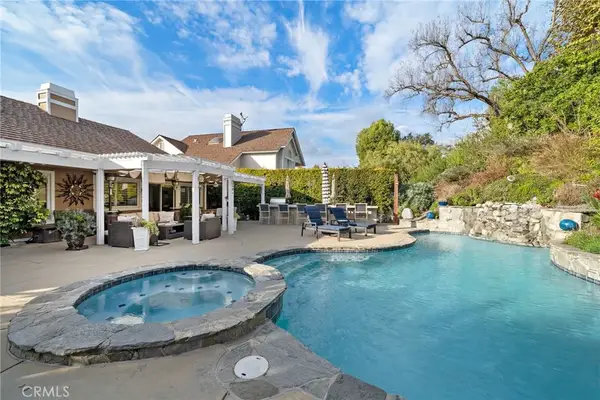 $1,640,000Pending4 beds 3 baths2,208 sq. ft.
$1,640,000Pending4 beds 3 baths2,208 sq. ft.22 Lexington, Coto De Caza, CA 92679
MLS# OC25271631Listed by: FIRST TEAM REAL ESTATE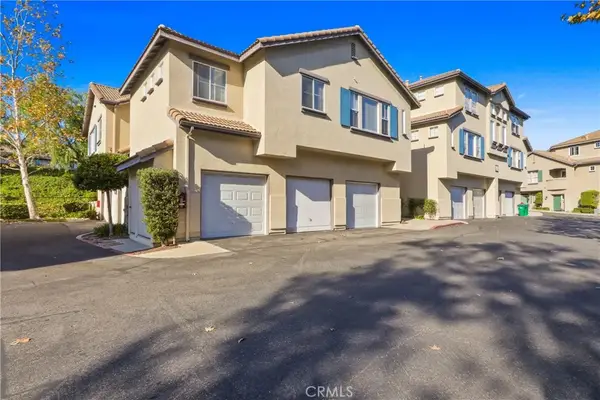 $715,000Pending2 beds 3 baths1,117 sq. ft.
$715,000Pending2 beds 3 baths1,117 sq. ft.15 White Sands, Trabuco Canyon, CA 92679
MLS# RS25272845Listed by: AMBERWOOD REAL ESTATE- Open Sun, 1 to 4pm
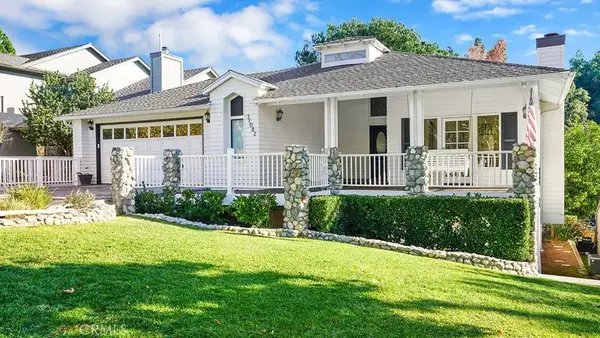 $2,000,000Active4 beds 4 baths3,100 sq. ft.
$2,000,000Active4 beds 4 baths3,100 sq. ft.31682 Via Coyote, Coto De Caza, CA 92679
MLS# PW25271264Listed by: ETHOS REAL ESTATE GROUP
