19160 River Downs Way, Cottonwood, CA 96022
Local realty services provided by:Better Homes and Gardens Real Estate Reliance Partners
19160 River Downs Way,Cottonwood, CA 96022
$1,499,000
- 3 Beds
- 3 Baths
- 3,209 sq. ft.
- Single family
- Pending
Listed by: david palma, valerie l turner
Office: exp realty of california inc.
MLS#:225141888
Source:MFMLS
Price summary
- Price:$1,499,000
- Price per sq. ft.:$467.12
- Monthly HOA dues:$186.33
About this home
Luxury privacy & usable land inside the gated Sunset Hills community. This custom single story home is 3209 sqft on 10+ fully fenced & cross fenced acres w/ a private gated entrance, newly installed hog fencing & total seclusion. The views are dramatic with rolling hills, seasonal foliage, valley scenery & views of Mount Shasta & Mount Lassen. Inside the home feels grand w/ tall ceilings exposed beams a spacious great room & large windows that frame the landscape like artwork. The layout offers 3 beds plus an office, 2.5 baths & a 3 car garage. The backyard is designed for resort style living w/ a brand new inground pool & spa, multiple outdoor patios, two fire pits, pergola & foliage planned so something is always blooming. The land runs down to the North Fork of Patterson Creek creating unmatched privacy. Hours can pass without seeing a single car. The property includes paid for solar w/ Starlink internet. Ready for equestrian or hobby ranch use w/ barn, paddocks, pasture, water access, private well, fruit trees olive orchard, chicken coop & a direct trail easement to miles of riding trails. Equipment can be negotiated w/ Kubota tractor ATVs & more. A rare combination of luxury land views & true privacy yet only 20 miles to Redding 17 miles to Red Bluff & 10 miles to Anderson.
Contact an agent
Home facts
- Year built:2007
- Listing ID #:225141888
- Added:93 day(s) ago
- Updated:February 10, 2026 at 08:18 AM
Rooms and interior
- Bedrooms:3
- Total bathrooms:3
- Full bathrooms:2
- Living area:3,209 sq. ft.
Heating and cooling
- Cooling:Ceiling Fan(s), Central, Multi Zone, Wall Unit(s), Window Unit(s)
- Heating:Central, Fireplace(s), Multi-Zone, Propane
Structure and exterior
- Roof:Composition Shingle
- Year built:2007
- Building area:3,209 sq. ft.
- Lot area:10.44 Acres
Utilities
- Sewer:Septic System
Finances and disclosures
- Price:$1,499,000
- Price per sq. ft.:$467.12
New listings near 19160 River Downs Way
 $139,500Active7.74 Acres
$139,500Active7.74 AcresAddress Withheld By Seller, Cottonwood, CA 96002
MLS# 26-272Listed by: JOSH BARKER REAL ESTATE $139,500Active7.74 Acres
$139,500Active7.74 Acres18243 Pack Saddle Road, Cottonwood, CA 96022
MLS# 20260087Listed by: JOSH BARKER REAL ESTATE $289,000Active3 beds 2 baths1,460 sq. ft.
$289,000Active3 beds 2 baths1,460 sq. ft.20960 First Street, Cottonwood, CA 96022
MLS# 20260074Listed by: RE/MAX TOP PROPERTIES $294,900Active3 beds 2 baths1,059 sq. ft.
$294,900Active3 beds 2 baths1,059 sq. ft.20864 Gun Barrel Court, Cottonwood, CA 96022
MLS# 26-176Listed by: ACCESS REAL ESTATE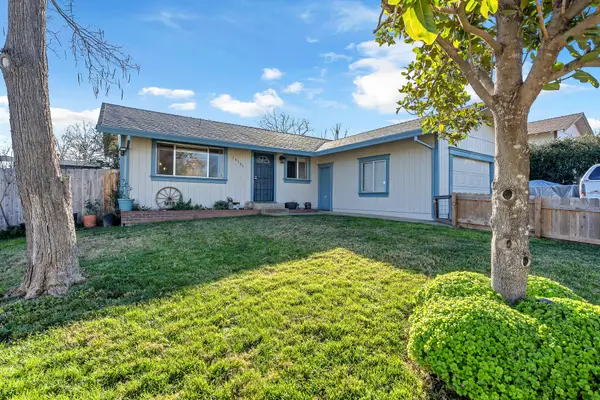 $299,900Active3 beds 2 baths1,075 sq. ft.
$299,900Active3 beds 2 baths1,075 sq. ft.20595 Cinabar Road, Cottonwood, CA 96022
MLS# 26-168Listed by: RELEVANT REAL ESTATE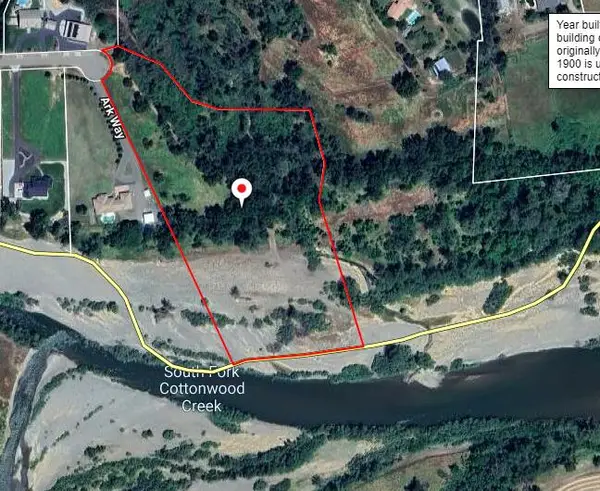 $199,000Active8.71 Acres
$199,000Active8.71 AcresArk Way, Cottonwood, CA 96022
MLS# 26-130Listed by: JOSH BARKER REAL ESTATE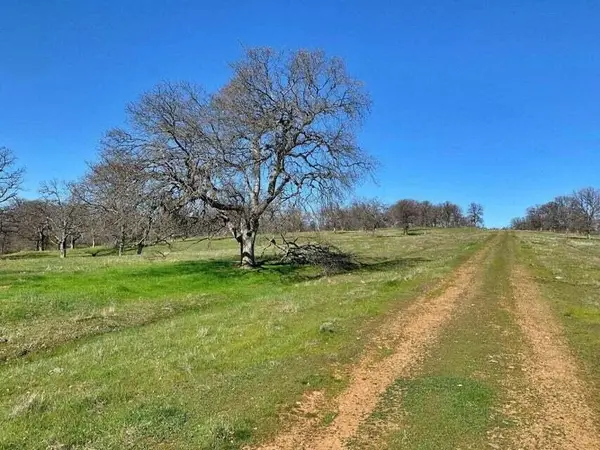 $109,900Active41.63 Acres
$109,900Active41.63 AcresLot 21 Lawndale Drive, Cottonwood, CA 96022
MLS# 26-20Listed by: SHOWCASE REAL ESTATE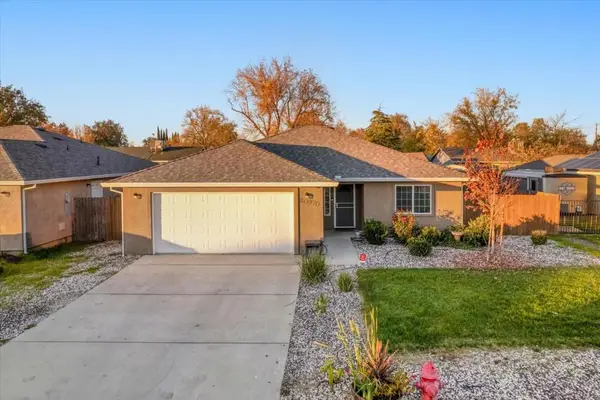 $375,800Active4 beds 2 baths1,414 sq. ft.
$375,800Active4 beds 2 baths1,414 sq. ft.20970 Beagle Street, Cottonwood, CA 96022
MLS# ML82029483Listed by: EXP REALTY OF CALIFORNIA INC $1,950,000Active4 beds 5 baths3,864 sq. ft.
$1,950,000Active4 beds 5 baths3,864 sq. ft.3020 Swan Court, Cottonwood, CA 96022
MLS# 25-5335Listed by: EXP REALTY OF CALIFORNIA, INC.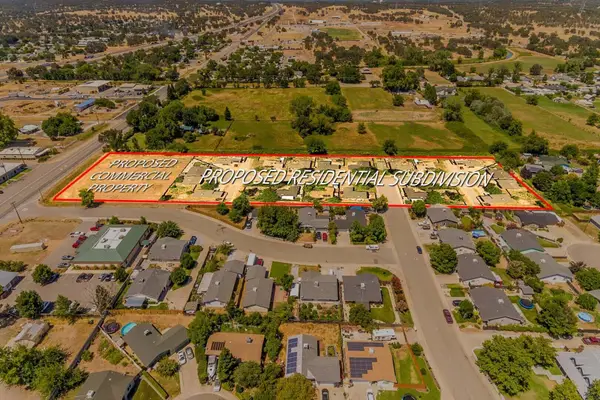 $300,000Active4.86 Acres
$300,000Active4.86 AcresMain Street, Cottonwood, CA 96022
MLS# 25-5310Listed by: JOSH BARKER REAL ESTATE

