- BHGRE®
- California
- Coulterville
- 10255 Boneyard Creek Road
10255 Boneyard Creek Road, Coulterville, CA 95311
Local realty services provided by:Better Homes and Gardens Real Estate Royal & Associates
10255 Boneyard Creek Road,Coulterville, CA 95311
$735,000
- 3 Beds
- 3 Baths
- 2,462 sq. ft.
- Single family
- Active
Listed by: kevin brunk
Office: hayden outdoors real estate corp
MLS#:225114701
Source:MFMLS
Price summary
- Price:$735,000
- Price per sq. ft.:$298.54
About this home
The Sierra Vista Retreat is a 21.51-ac property in Coulterville, 1.7-miles northeast of town. This property includes a custom designed log-style home with high quality woodworking, attached garage and views of the foothills and Sierra. Nestled in a private area, this quiet tree covered property is centrally located along the John Muir Trail with great access to resources and many outdoor opportunities. A nearly 2500-sq. ft. two-story custom home with fine craftsmanship and upscale details/features. The home has numerous upgrades incl'g wood flooring, vaulted ceilings, built-in storage cabinets, high quality appliances, new mini-split HVAC units, walk-in pantry/storage, updated windows, lighting and more. Main level includes entry area, open living rm, dining area, kitchen, large pantry, indoor-outdoor firewood storage, two bdrms and full bath. Second floor includes main bdrm with multiple closets, separate adjacent full bath and a large loft providing add'l room/space with views and built-in storage. Finished basement includes complete bath and large laundry rm with built-in cabinetry. Covered deck, conc walkways/patio. Well-maintained road access to a second bldg pad. Two parcels: 6.38-ac and 15.13-ac. Horse/livestock opportunity. Near Lake McClure, Lake Don Pedro, Yosemite.
Contact an agent
Home facts
- Year built:2013
- Listing ID #:225114701
- Added:155 day(s) ago
- Updated:February 10, 2026 at 04:06 PM
Rooms and interior
- Bedrooms:3
- Total bathrooms:3
- Full bathrooms:2
- Living area:2,462 sq. ft.
Heating and cooling
- Cooling:Ceiling Fan(s), Central, Evaporative Cooler, Multi-Units
- Heating:Multi-Units, Wall Furnace, Wood Stove
Structure and exterior
- Roof:Metal
- Year built:2013
- Building area:2,462 sq. ft.
- Lot area:21.51 Acres
Utilities
- Sewer:Septic System
Finances and disclosures
- Price:$735,000
- Price per sq. ft.:$298.54
New listings near 10255 Boneyard Creek Road
- New
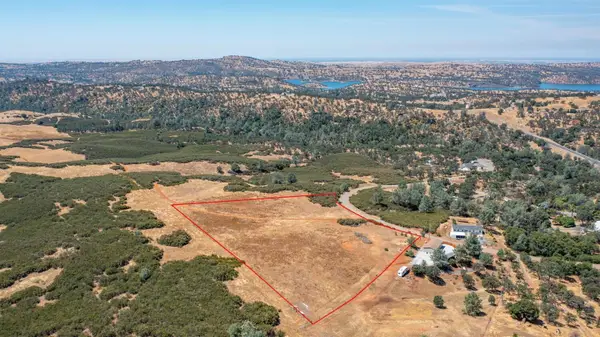 $119,000Active5.3 Acres
$119,000Active5.3 Acres3272 Hormiga Way, Coulterville, CA 95311
MLS# 226014735Listed by: PMZ REAL ESTATE - New
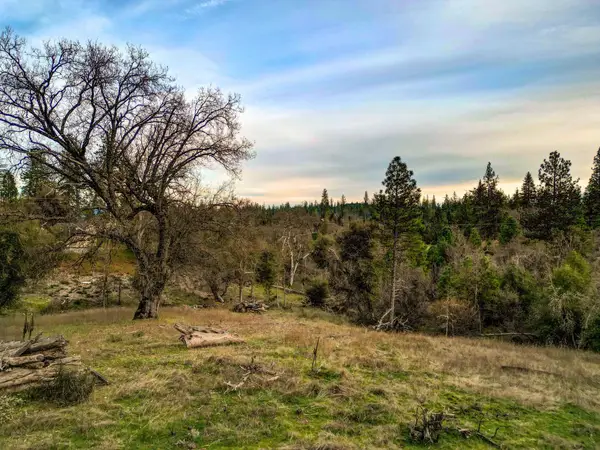 $99,000Active3.76 Acres
$99,000Active3.76 Acres6422 Dogtown Rd., Coulterville, CA 95311
MLS# 41123290Listed by: FRIENDS REAL ESTATE SERVICES 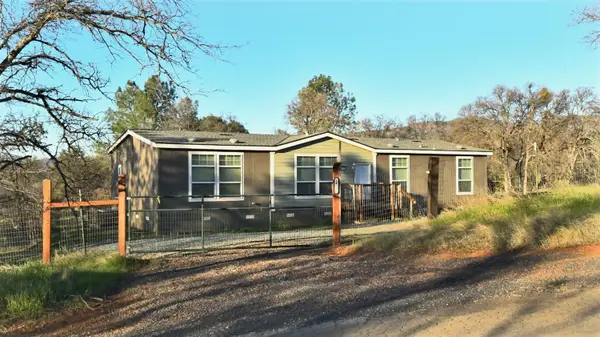 $699,000Active3 beds 2 baths1,560 sq. ft.
$699,000Active3 beds 2 baths1,560 sq. ft.14600 Azucena Court, Coulterville, CA 95311
MLS# 226006975Listed by: HOMESMART PV & ASSOCIATES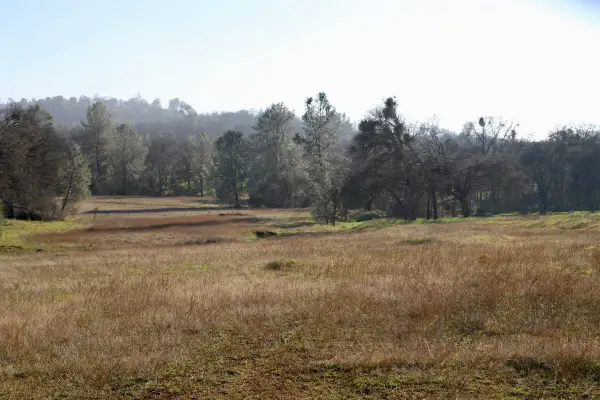 $135,000Active10 Acres
$135,000Active10 Acres10282 Piney Creek, COULTERVILLE, CA 95311
MLS# 41121316Listed by: COLDWELL BANKER SEGERSTROM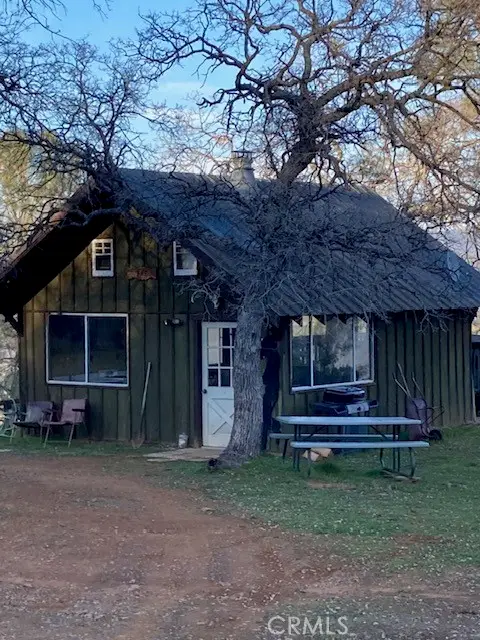 $339,000Active199.5 Acres
$339,000Active199.5 Acres10662 Penon Blanco Lookout Road, Coulterville, CA 95311
MLS# CRMP25281224Listed by: CONCIERGE HOMES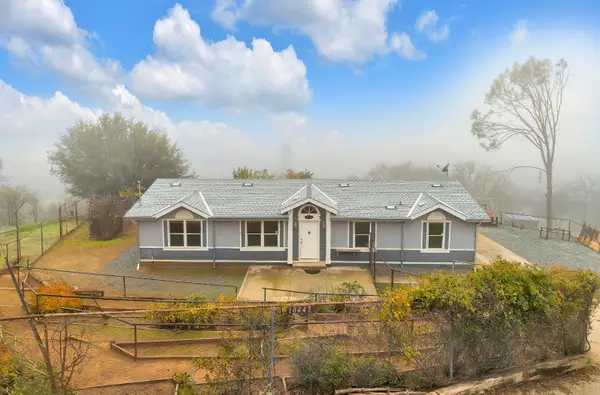 $320,000Pending3 beds 2 baths1,512 sq. ft.
$320,000Pending3 beds 2 baths1,512 sq. ft.10447 Carlos Court, Coulterville, CA 95311
MLS# 225150761Listed by: VALLEY HERITAGE REALTY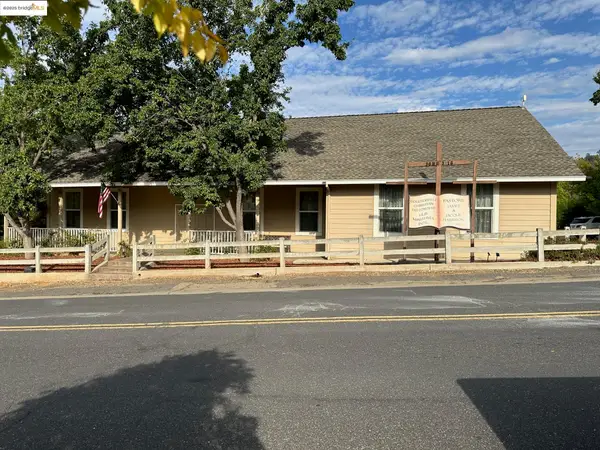 $375,000Active-- beds 2 baths3,000 sq. ft.
$375,000Active-- beds 2 baths3,000 sq. ft.5033 Main Street, Coulterville, CA 95311
MLS# 41116403Listed by: PINE MTN LAKE REALTY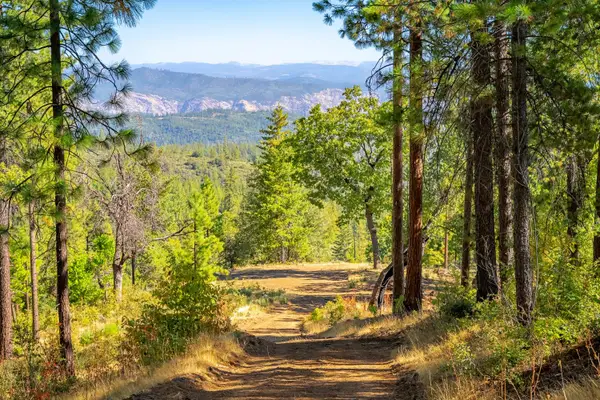 $250,000Active40.84 Acres
$250,000Active40.84 Acres0 Wagner Ridge Road, Coulterville, CA 95311
MLS# 225131864Listed by: HAYDEN OUTDOORS REAL ESTATE CORP $34,900Pending1.38 Acres
$34,900Pending1.38 Acres9728 Ernst Road, Coulterville, CA 95311
MLS# 225133304Listed by: MERCED HOMES REALTY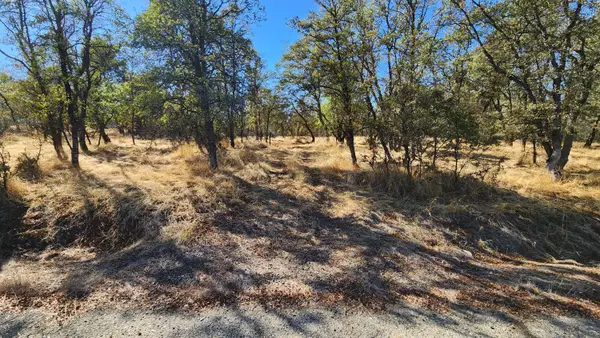 $35,000Active1.7 Acres
$35,000Active1.7 Acres0 019-080-0240 Castano Way, Coulterville, CA 95311
MLS# 225132408Listed by: RE/MAX GOLD SIERRA OAKS

