4996 West Street, Coulterville, CA 95311
Local realty services provided by:Better Homes and Gardens Real Estate Integrity Real Estate
4996 West Street,Coulterville, CA 95311
$280,000
- 2 Beds
- 2 Baths
- 1,200 sq. ft.
- Single family
- Active
Listed by: sabrina lyon
Office: bean creek realty
MLS#:224083795
Source:MFMLS
Price summary
- Price:$280,000
- Price per sq. ft.:$233.33
About this home
In the heart of this historic gold mining town is a one of kind business opportunity! Beautifully built, these two separate dwellings are designed out of a vintage box car and caboose, giving a true since of nostalgia for days gone by, standing alone as a one of kind. The train and box car are is currently being used as a vacation rental on AirBnB, however this is a dual use property, so you could always just decide to make it your very own unique home. The box car highlights an open layout with one bedroom and one bath with bunk area to accommodate more guest. The caboose has a whimsical design with the original sitting section still in place, as well as one bedroom one bath. Both feature stylish kitchen and are connected by a large sitting area.Currently can be rented out together or separately. Situated off highway 49, and right around the corner from our local restaurant, store, saloon, post office and right across the street from the town pool and park.
Contact an agent
Home facts
- Listing ID #:224083795
- Added:475 day(s) ago
- Updated:November 19, 2025 at 05:55 PM
Rooms and interior
- Bedrooms:2
- Total bathrooms:2
- Full bathrooms:2
- Living area:1,200 sq. ft.
Heating and cooling
- Cooling:Multi-Units, Wall Unit(s)
- Heating:Electric, Multi-Units
Structure and exterior
- Roof:Metal
- Building area:1,200 sq. ft.
- Lot area:0.16 Acres
Utilities
- Sewer:Public Sewer
Finances and disclosures
- Price:$280,000
- Price per sq. ft.:$233.33
New listings near 4996 West Street
- New
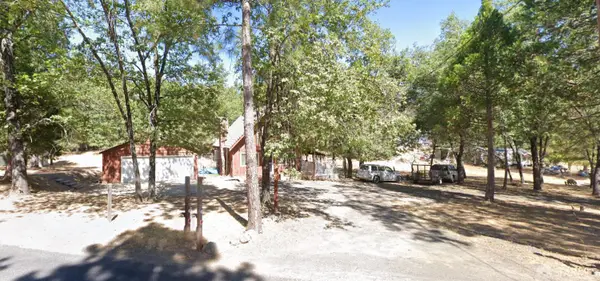 $225,000Active3 beds 1 baths1,192 sq. ft.
$225,000Active3 beds 1 baths1,192 sq. ft.11050 Dexter Road, Coulterville, CA 95311
MLS# 425087113Listed by: RUBIO REAL ESTATE  $45,000Pending10.16 Acres
$45,000Pending10.16 Acres0 Ernst Rd, Coulterville, CA 95311
MLS# 225141865Listed by: CENTRAL CALIFORNIA REALTY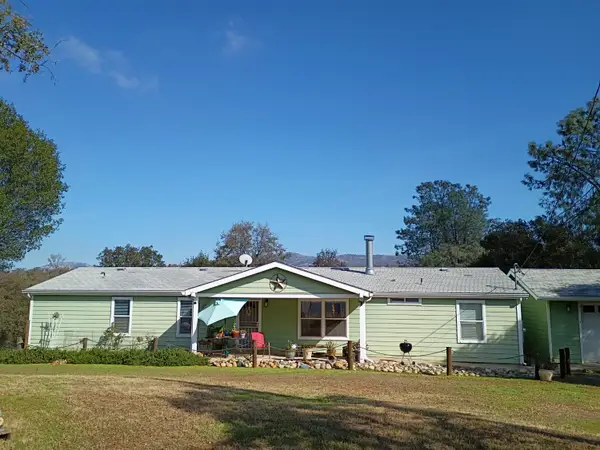 $315,000Pending3 beds 2 baths1,691 sq. ft.
$315,000Pending3 beds 2 baths1,691 sq. ft.3357 Maravilla Drive, Coulterville, CA 95311
MLS# 225140054Listed by: RPM RUSHING REAL ESTATE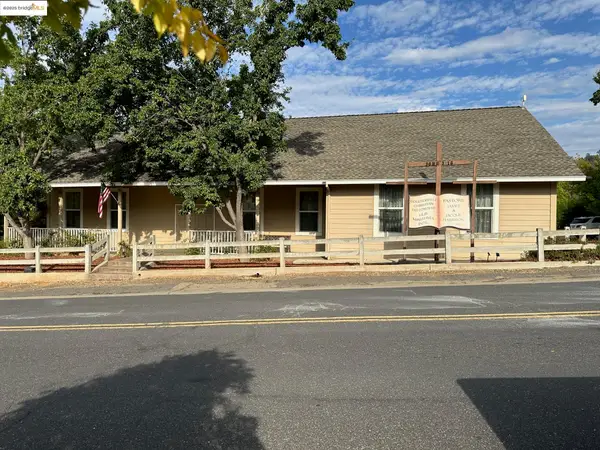 $375,000Active-- beds 2 baths3,000 sq. ft.
$375,000Active-- beds 2 baths3,000 sq. ft.5033 Main Street, Coulterville, CA 95311
MLS# 41116403Listed by: PINE MTN LAKE REALTY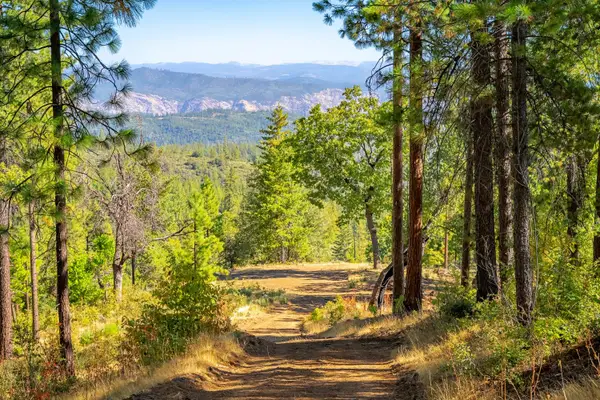 $250,000Active40.84 Acres
$250,000Active40.84 Acres0 Wagner Ridge Road, Coulterville, CA 95311
MLS# 225131864Listed by: HAYDEN OUTDOORS REAL ESTATE CORP $450,000Pending3 beds 2 baths1,248 sq. ft.
$450,000Pending3 beds 2 baths1,248 sq. ft.10576 Converse Rd, Coulterville, CA 95311
MLS# 41114922Listed by: LPT REALTY, INC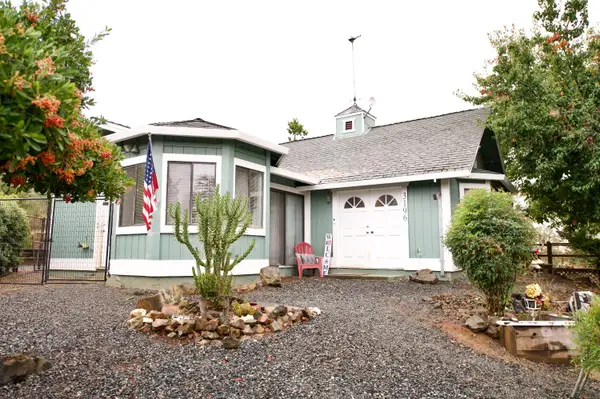 $499,000Active4 beds 3 baths2,719 sq. ft.
$499,000Active4 beds 3 baths2,719 sq. ft.3196 Granite Springs Road, Coulterville, CA 95311
MLS# 225133406Listed by: HOMESMART PV & ASSOCIATES $39,900Active1.38 Acres
$39,900Active1.38 Acres9728 Ernst Road, Coulterville, CA 95311
MLS# 225133304Listed by: MERCED HOMES REALTY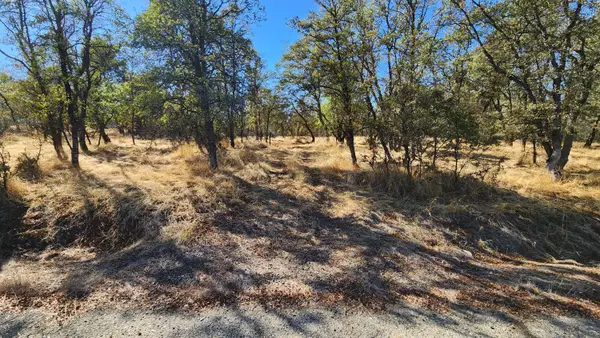 $35,000Active1.7 Acres
$35,000Active1.7 Acres0 019-080-0240 Castano Way, Coulterville, CA 95311
MLS# 225132408Listed by: RE/MAX GOLD SIERRA OAKS $475,000Active3 beds 2 baths1,700 sq. ft.
$475,000Active3 beds 2 baths1,700 sq. ft.9687 Manzanita Way, Coulterville, CA 95311
MLS# 41114216Listed by: CREEKSIDE REALTY
