5650 Donkey Lane, Coulterville, CA 95311
Local realty services provided by:Better Homes and Gardens Real Estate Everything Real Estate
Listed by: sabrina lyon
Office: bean creek realty
MLS#:225031959
Source:MFMLS
Price summary
- Price:$420,000
- Price per sq. ft.:$272.2
About this home
Perched a top this cozy cove of golden foothills lies this beautiful turn key home with a rare breathtaking 360 degree view on 9.44 acres. Showcasing a spacious 2 bedroom, 2 bath with den and laundry nook, attached garage and a back deck with spectacular sites of the sierras; amazing spot for bbq's and family gatherings. Open floor plan that includes laminate flooring throughout, appliances, wood burning stove and central heat and air. Two 3,000 gallon water storage tanks, fenced area for animals with tool/wood shed; lots of room for everything you need. Also, includes a separate but sizable, studio style mother in law quarters, with full bathroom and kitchenette. Excellent location for the outdoor enthusiast with property stationed centrally among multiple lakes and rivers perfect for boating and fishing, tons of hiking trails for the backpackers in the group and terrific hunting opportunities. Located only 27 miles from the gates of Yosemite National Park and some of the most majestic scenery in the world. Don't miss your opportunity to start enjoying gentle breezes, glorious sunrises, stunning sunsets and starry, starry nights.
Contact an agent
Home facts
- Year built:2004
- Listing ID #:225031959
- Added:338 day(s) ago
- Updated:February 24, 2026 at 03:52 PM
Rooms and interior
- Bedrooms:2
- Total bathrooms:2
- Full bathrooms:2
- Living area:1,543 sq. ft.
Heating and cooling
- Cooling:Ceiling Fan(s), Central
- Heating:Central, Wood Stove
Structure and exterior
- Roof:Composition Shingle
- Year built:2004
- Building area:1,543 sq. ft.
- Lot area:9.44 Acres
Utilities
- Sewer:Septic System
Finances and disclosures
- Price:$420,000
- Price per sq. ft.:$272.2
New listings near 5650 Donkey Lane
- New
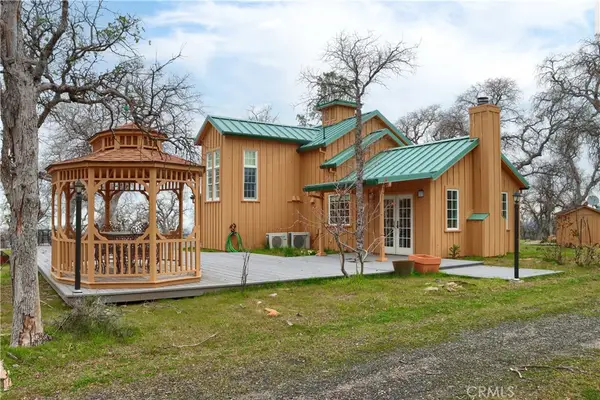 $996,000Active2 beds 2 baths1,204 sq. ft.
$996,000Active2 beds 2 baths1,204 sq. ft.5873 Schilling, Coulterville, CA 95311
MLS# MP26037685Listed by: CONCIERGE HOMES - New
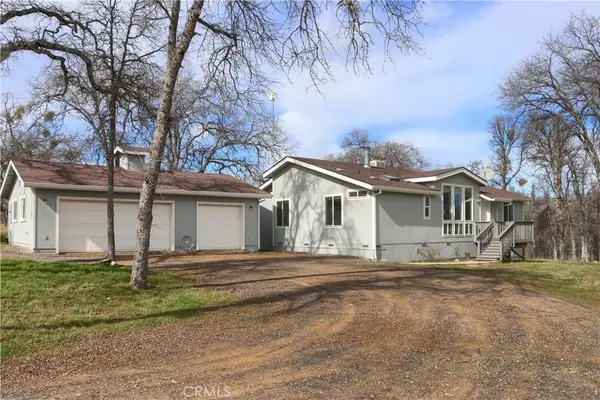 $679,000Active3 beds 2 baths1,448 sq. ft.
$679,000Active3 beds 2 baths1,448 sq. ft.5857 Schilling, Coulterville, CA 95311
MLS# MP26037614Listed by: CONCIERGE HOMES 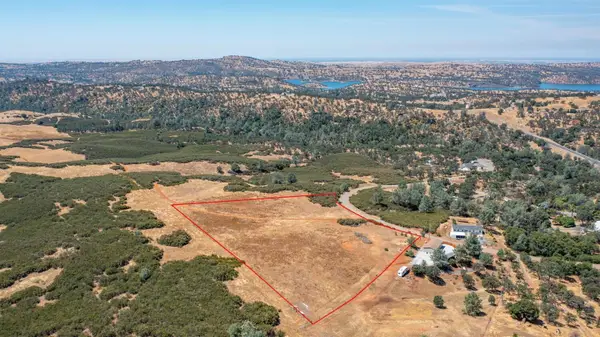 $99,900Active5.3 Acres
$99,900Active5.3 Acres3272 Hormiga Way, Coulterville, CA 95311
MLS# 226014735Listed by: PMZ REAL ESTATE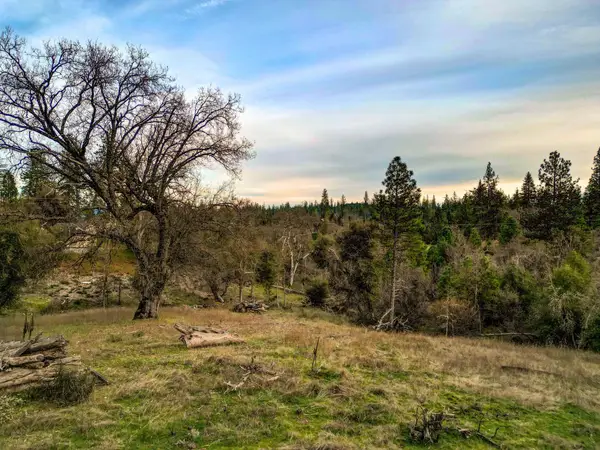 $99,000Active3.76 Acres
$99,000Active3.76 Acres6422 Dogtown Rd., COULTERVILLE, CA 95311
MLS# 41123290Listed by: FRIENDS REAL ESTATE SERVICES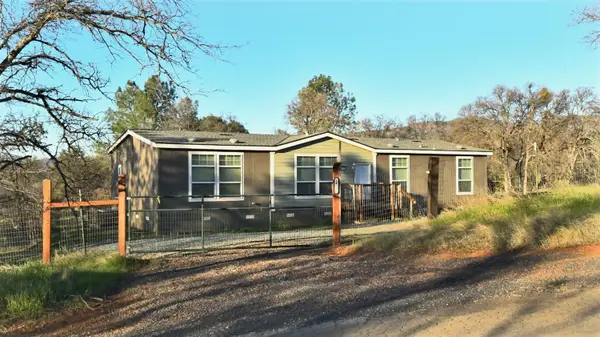 $699,000Active3 beds 2 baths1,560 sq. ft.
$699,000Active3 beds 2 baths1,560 sq. ft.14600 Azucena Court, Coulterville, CA 95311
MLS# 226006975Listed by: HOMESMART PV & ASSOCIATES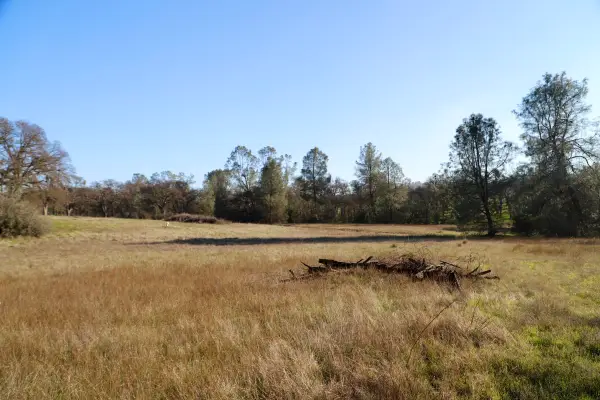 $135,000Active10 Acres
$135,000Active10 Acres10282 Piney Creek, Coulterville, CA 95311
MLS# 41121316Listed by: COLDWELL BANKER SEGERSTROM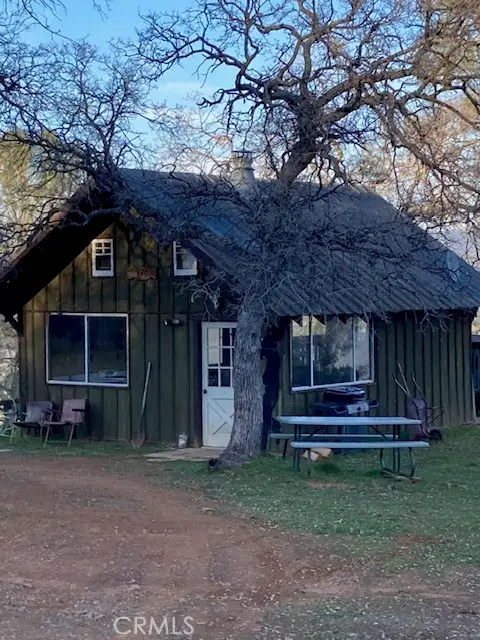 $339,000Active199.5 Acres
$339,000Active199.5 Acres10662 Penon Blanco Lookout Road, Coulterville, CA 95311
MLS# CRMP25281224Listed by: CONCIERGE HOMES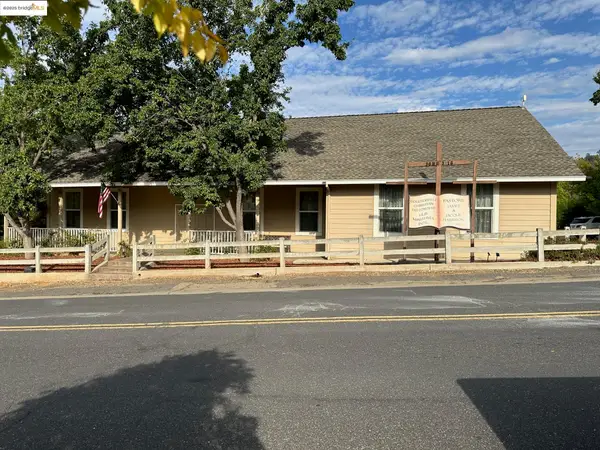 $375,000Active-- beds 2 baths3,000 sq. ft.
$375,000Active-- beds 2 baths3,000 sq. ft.5033 Main Street, Coulterville, CA 95311
MLS# 41116403Listed by: PINE MTN LAKE REALTY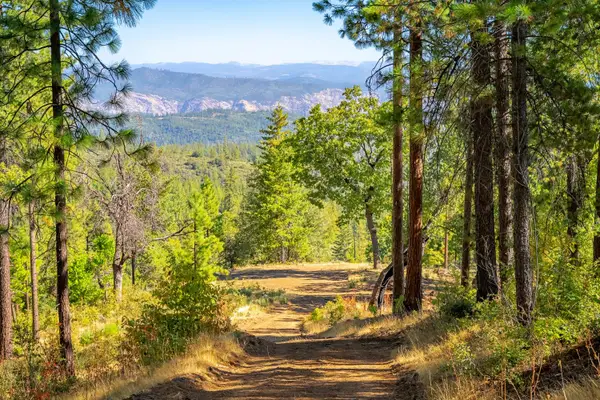 $250,000Active40.84 Acres
$250,000Active40.84 Acres0 Wagner Ridge Road, Coulterville, CA 95311
MLS# 225131864Listed by: HAYDEN OUTDOORS REAL ESTATE CORP- New
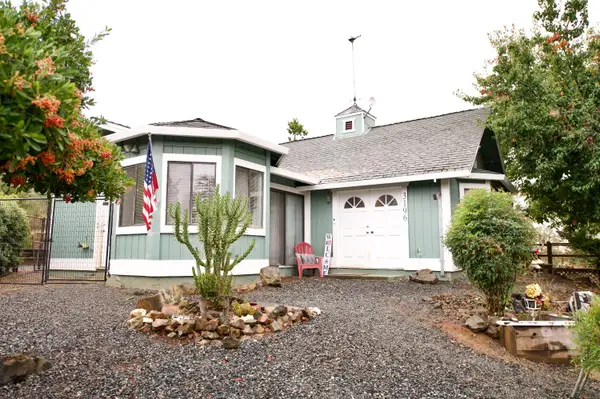 $499,000Active4 beds 3 baths2,719 sq. ft.
$499,000Active4 beds 3 baths2,719 sq. ft.3196 Granite Springs Road, Coulterville, CA 95311
MLS# 226020414Listed by: HOMESMART PV & ASSOCIATES

