1045 N Azusa #229, Covina, CA 91722
Local realty services provided by:Better Homes and Gardens Real Estate Royal & Associates
1045 N Azusa #229,Covina, CA 91722
$170,000
- 3 Beds
- 2 Baths
- 1,344 sq. ft.
- Mobile / Manufactured
- Active
Listed by: efrain caballero
Office: legacy agency
MLS#:CRSW25236624
Source:CA_BRIDGEMLS
Price summary
- Price:$170,000
- Price per sq. ft.:$126.49
About this home
Welcome to Starlite Mobile Estates in the heart of Covina! This spacious and well-maintained 3-bedroom, 2-bath manufactured home offers 1,344 sq. ft. of comfortable living in one of the most desirable all-age communities in the San Gabriel Valley. Enjoy an open-concept layout with a bright living area, a large kitchen with ample cabinetry, and a separate dining space ideal for family gatherings or entertaining guests. The primary suite features a large closet and private bath, while two additional bedrooms provide flexibility for family, guests, or a home office. The covered patio and carport add convenience and outdoor relaxation space. Recent updates include fresh paint, new flooring in key areas, and well-kept landscaping. Residents of Starlite Estates enjoy community amenities such as a clubhouse, pool, and visitor parking, with easy access to major freeways, shopping, restaurants, and schools. Whether you're downsizing or buying your first home, this property delivers great value and comfort at an affordable price in Covina!
Contact an agent
Home facts
- Listing ID #:CRSW25236624
- Added:91 day(s) ago
- Updated:January 09, 2026 at 03:45 PM
Rooms and interior
- Bedrooms:3
- Total bathrooms:2
- Full bathrooms:2
- Living area:1,344 sq. ft.
Heating and cooling
- Cooling:Wall/Window Unit(s)
- Heating:Wall Furnace
Structure and exterior
- Building area:1,344 sq. ft.
Finances and disclosures
- Price:$170,000
- Price per sq. ft.:$126.49
New listings near 1045 N Azusa #229
- New
 $650,000Active3 beds 2 baths1,220 sq. ft.
$650,000Active3 beds 2 baths1,220 sq. ft.1072 N La Breda, Covina, CA 91722
MLS# CRCV25271084Listed by: THE REAL ESTATE RESOURCE GROUP - Open Sat, 12 to 3pmNew
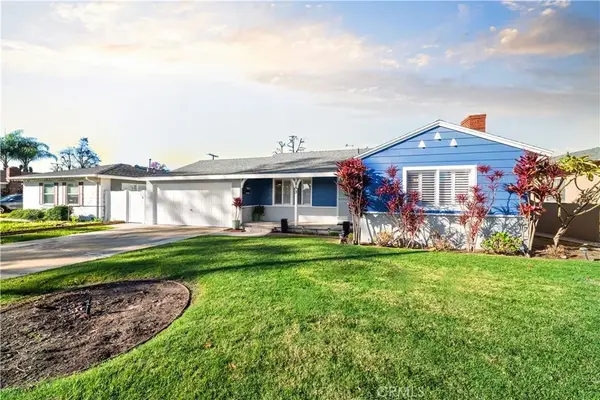 $879,000Active3 beds 3 baths1,775 sq. ft.
$879,000Active3 beds 3 baths1,775 sq. ft.853 N 5th Ave, Covina, CA 91723
MLS# CV26004828Listed by: KALEO REAL ESTATE COMPANY - Open Sat, 12pm to 3amNew
 $475,000Active2 beds 2 baths1,160 sq. ft.
$475,000Active2 beds 2 baths1,160 sq. ft.4900 N Grand #120, Covina, CA 91724
MLS# CV26005073Listed by: WERE REAL ESTATE - New
 $650,000Active3 beds 2 baths1,220 sq. ft.
$650,000Active3 beds 2 baths1,220 sq. ft.1072 N La Breda, Covina, CA 91722
MLS# CV25271084Listed by: THE REAL ESTATE RESOURCE GROUP - New
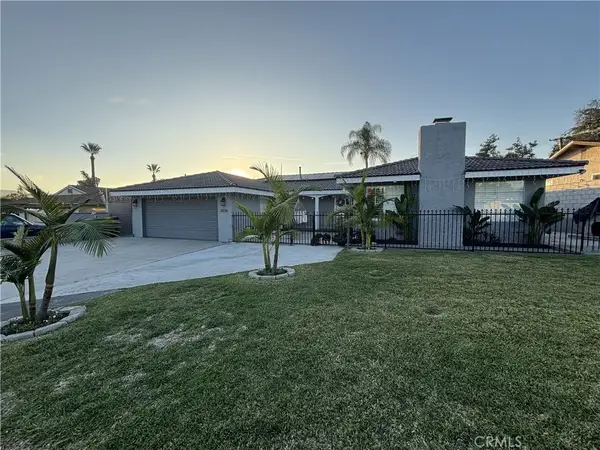 $710,000Active3 beds 3 baths1,781 sq. ft.
$710,000Active3 beds 3 baths1,781 sq. ft.1036 E Covina Hills, Covina, CA 91724
MLS# PW26003710Listed by: VIDA REAL ESTATE - New
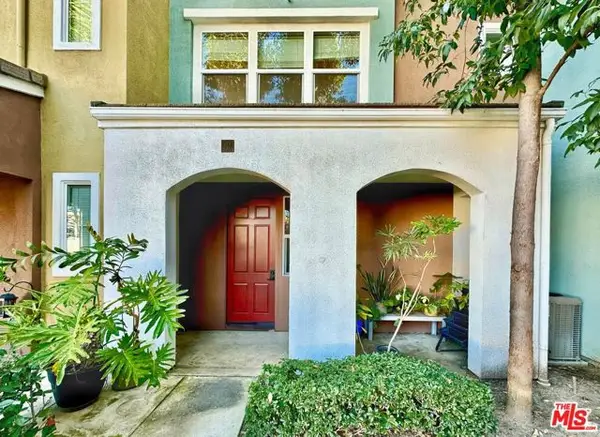 $618,000Active2 beds 3 baths1,340 sq. ft.
$618,000Active2 beds 3 baths1,340 sq. ft.217 W Zinfandel Drive, Covina, CA 91723
MLS# CL25630817Listed by: SWOFE REALTY - Open Sat, 12:30 to 3:30pmNew
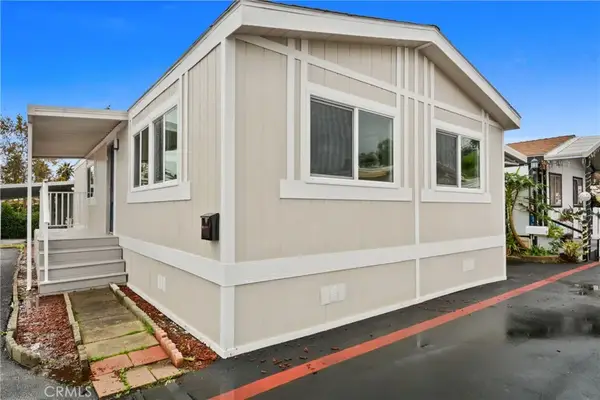 $158,900Active3 beds 2 baths
$158,900Active3 beds 2 baths716 N Grand #H3, Covina, CA 91724
MLS# OC26000936Listed by: PELLEGO, INC. - New
 $509,900Active2 beds 2 baths1,000 sq. ft.
$509,900Active2 beds 2 baths1,000 sq. ft.18725 E Arrow Highway #43, Covina, CA 91722
MLS# CRDW25282245Listed by: MEGA REAL ESTATE - New
 $509,900Active2 beds 2 baths1,000 sq. ft.
$509,900Active2 beds 2 baths1,000 sq. ft.18725 E Arrow Highway #43, Covina, CA 91722
MLS# DW25282245Listed by: MEGA REAL ESTATE - New
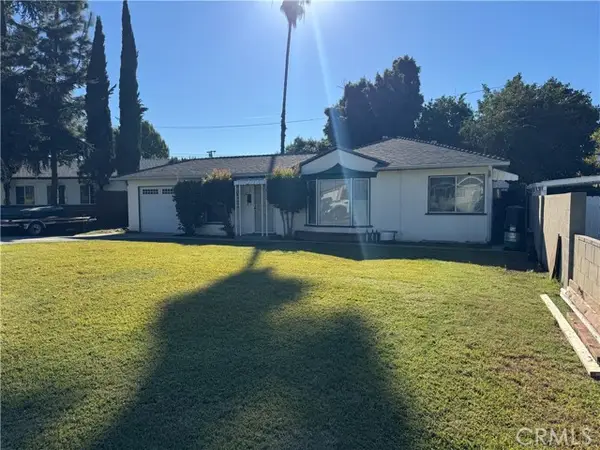 $705,000Active2 beds 1 baths917 sq. ft.
$705,000Active2 beds 1 baths917 sq. ft.18308 E Bellbrook, Covina, CA 91722
MLS# CROC25274362Listed by: COLDWELL BANKER REALTY
