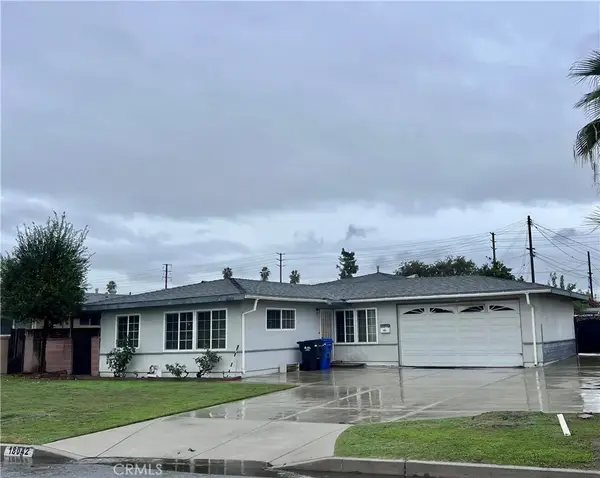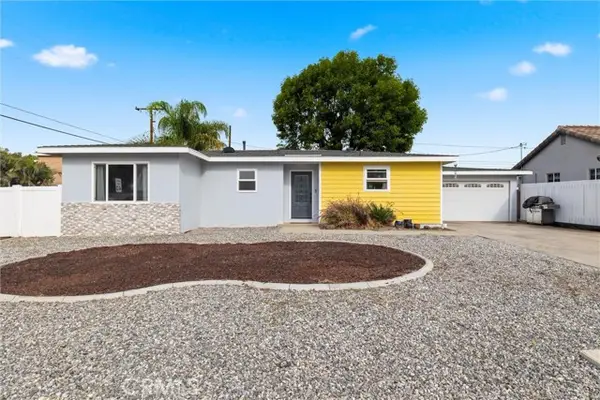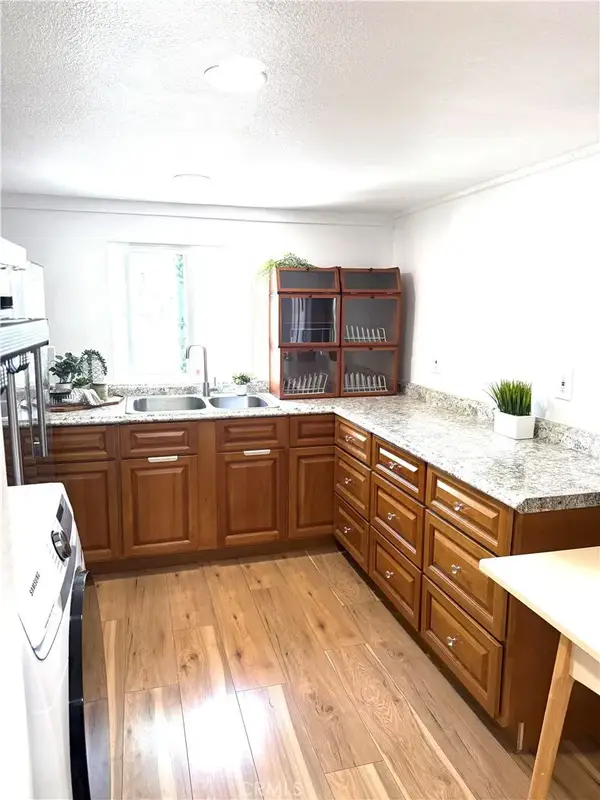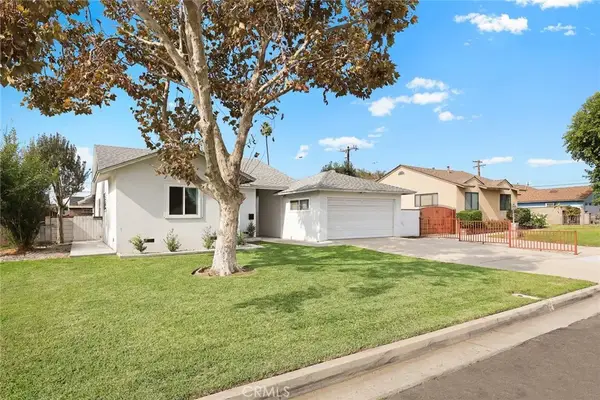16202 E Benbow Street, Covina, CA 91722
Local realty services provided by:Better Homes and Gardens Real Estate Royal & Associates
16202 E Benbow Street,Covina, CA 91722
$715,000
- 3 Beds
- 1 Baths
- 1,101 sq. ft.
- Single family
- Active
Listed by: donna baker, gina ammon
Office: johnhart corp.
MLS#:CRAR25180831
Source:CA_BRIDGEMLS
Price summary
- Price:$715,000
- Price per sq. ft.:$649.41
About this home
This mid-century 3-Bedroom home on a corner lot is on the market for the first in over 60 years. Located just around the corner from Merwin Elementary School, this 3-bedroom home offers a blend of original charm and a blank canvas for updating. Hardwood floors flow throughout the home, with ceiling fans in every bedroom to keep things comfortable. The bright living room welcomes you with abundant natural light and a ceiling fan, while the expansive galley kitchen boasts ample cabinetry, a ceiling fan, and vintage gold-and-maroon ceramic tile counters that add a touch of retro character. A cozy dining area attached to the kitchen features built-in cabinets, a floor-to-ceiling bay window and a hutch for extra storage. Off the kitchen, you'll find a service porch with a utility sink, newer water heater, and window A/C, plus an enclosed rear porch with parquet floors, laundry hookups, and sliding door access to the backyard. The full bathroom showcases original vintage gray-and-pink ceramic tile with a tub/shower combo and vinyl flooring. Outside, enjoy a spacious patio, grassy play area, and a small detached structure-ideal for storage or a potential ADU with a little imagination and creativity. The two-car detached garage offers plentiful storage cabinetry. Additional features incl
Contact an agent
Home facts
- Year built:1953
- Listing ID #:CRAR25180831
- Added:95 day(s) ago
- Updated:November 15, 2025 at 05:21 PM
Rooms and interior
- Bedrooms:3
- Total bathrooms:1
- Full bathrooms:1
- Living area:1,101 sq. ft.
Heating and cooling
- Cooling:Ceiling Fan(s), Wall/Window Unit(s)
- Heating:Gravity
Structure and exterior
- Year built:1953
- Building area:1,101 sq. ft.
- Lot area:0.14 Acres
Finances and disclosures
- Price:$715,000
- Price per sq. ft.:$649.41
New listings near 16202 E Benbow Street
- New
 $699,000Active3 beds 2 baths1,612 sq. ft.
$699,000Active3 beds 2 baths1,612 sq. ft.18042 E Tudor, Covina, CA 91722
MLS# CV25261057Listed by: LANA HANDJOJO, BROKER - New
 $850,000Active3 beds 2 baths1,229 sq. ft.
$850,000Active3 beds 2 baths1,229 sq. ft.19837 E Cienega, Covina, CA 91724
MLS# CROC25259538Listed by: FIRST TEAM REAL ESTATE - New
 $780,000Active3 beds 2 baths1,230 sq. ft.
$780,000Active3 beds 2 baths1,230 sq. ft.5038 N Greer Avenue, Covina, CA 91724
MLS# CRWS25260049Listed by: SAFCO REALTY - New
 $507,000Active3 beds 2 baths1,082 sq. ft.
$507,000Active3 beds 2 baths1,082 sq. ft.5317 N Barranca, Covina, CA 91722
MLS# CRCV25251732Listed by: VISMAR REAL ESTATE - New
 $869,800Active4 beds 2 baths1,557 sq. ft.
$869,800Active4 beds 2 baths1,557 sq. ft.423 N Greer, Covina, CA 91724
MLS# CRCV25257739Listed by: KELLER WILLIAMS REALTY COLLEGE PARK - New
 $850,000Active4 beds 2 baths1,480 sq. ft.
$850,000Active4 beds 2 baths1,480 sq. ft.21127 E Cypress Street, Covina, CA 91724
MLS# AR25258480Listed by: PINNACLE REAL ESTATE GROUP - New
 $105,000Active1 beds 1 baths900 sq. ft.
$105,000Active1 beds 1 baths900 sq. ft.19548 E Cypress #17, Covina, CA 91724
MLS# CV25256881Listed by: CENTURY 21 AFFILIATED - New
 $189,000Active2 beds 1 baths800 sq. ft.
$189,000Active2 beds 1 baths800 sq. ft.1324 N Citrus Avenue #12, Covina, CA 91722
MLS# CRDW25256567Listed by: REAL ESTATE EXECUTIVES SECURE PROPERTIES - New
 $828,000Active3 beds 2 baths1,248 sq. ft.
$828,000Active3 beds 2 baths1,248 sq. ft.1235 W San Bernardino, Covina, CA 91722
MLS# CRAR25255957Listed by: TREELINE REALTY & INVESTMENT - New
 $795,000Active4 beds 2 baths1,820 sq. ft.
$795,000Active4 beds 2 baths1,820 sq. ft.4133 N Ellen Dr, Covina, CA 91722
MLS# CV25227757Listed by: COLDWELL BANKER TOWN & COUNTRY
