2028 E Cienega Avenue, Covina, CA 91724
Local realty services provided by:Better Homes and Gardens Real Estate Napolitano & Associates
2028 E Cienega Avenue,Covina, CA 91724
$735,000
- 3 Beds
- 2 Baths
- 1,285 sq. ft.
- Single family
- Active
Listed by: maggie aguilar, amy hernandez
Office: k.w. executive
MLS#:CV25242821
Source:San Diego MLS via CRMLS
Price summary
- Price:$735,000
- Price per sq. ft.:$571.98
About this home
Welcome Home to 2028 E Cienega Ave, Covina Where Comfort Meets Family Living! Nestled in the desirable Charter Oak Unified School District, this beautifully remodeled 3-bedroom, 2-bathroom single-story home is everything a growing family needs move-in ready, stylishly updated, and loaded with charm. Step inside to discover a bright, open layout with warm wood-toned flooring, a spacious family room perfect for movie nights, and a beautifully redesigned kitchen thats ready for homework at the counter or weekend baking with the kids. The kitchen features shaker cabinets, quartz countertops, and appliances blending function with modern flair. The private primary suite offers a peaceful retreat with its own updated bath and walk-in closet, while two additional bedrooms and a hallway bath provide ample space for kids, guests, or even a home office. Outside, the gated driveway gives kids a safe place to play while offering space for multiple cars. Enjoy outdoor meals under the charming covered gazebo, or explore the fruit-filled backyard garden with lemon, cherry, apricot, and more where little ones can pick fresh snacks right off the tree. Located on a quiet, family-friendly street, youre just minutes from local parks, top-rated schools, shopping, and freeway access. This is more than a house its a place to grow, gather, and create lasting memories.
Contact an agent
Home facts
- Year built:1913
- Listing ID #:CV25242821
- Added:72 day(s) ago
- Updated:December 31, 2025 at 03:02 PM
Rooms and interior
- Bedrooms:3
- Total bathrooms:2
- Full bathrooms:2
- Living area:1,285 sq. ft.
Heating and cooling
- Cooling:Central Forced Air
Structure and exterior
- Year built:1913
- Building area:1,285 sq. ft.
Utilities
- Water:Public
- Sewer:Public Sewer
Finances and disclosures
- Price:$735,000
- Price per sq. ft.:$571.98
New listings near 2028 E Cienega Avenue
- New
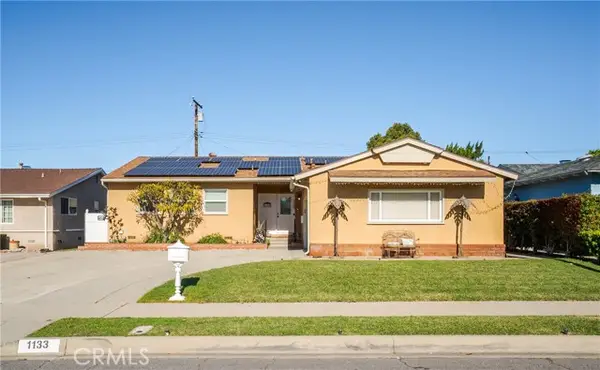 $778,000Active3 beds 3 baths1,332 sq. ft.
$778,000Active3 beds 3 baths1,332 sq. ft.1133 W Fredkin Drive, Covina, CA 91722
MLS# CRCV25281951Listed by: RE/MAX TOP PRODUCERS - New
 $850,000Active3 beds 2 baths1,484 sq. ft.
$850,000Active3 beds 2 baths1,484 sq. ft.109 S Grandview, Covina, CA 91723
MLS# CRCV25280527Listed by: ROA CALIFORNIA INC - New
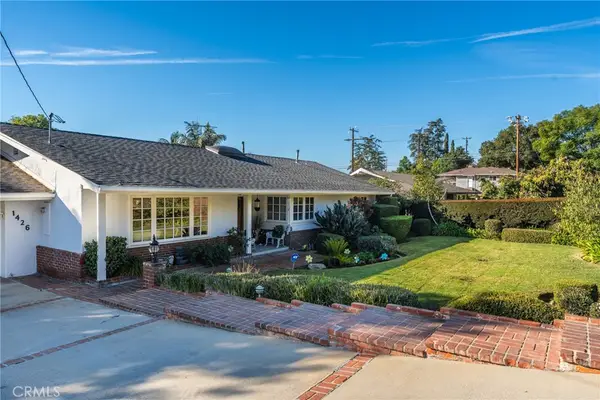 $1,299,999Active3 beds 2 baths3,123 sq. ft.
$1,299,999Active3 beds 2 baths3,123 sq. ft.1426 E Puente, Covina, CA 91724
MLS# CV25279313Listed by: VISMAR REAL ESTATE - New
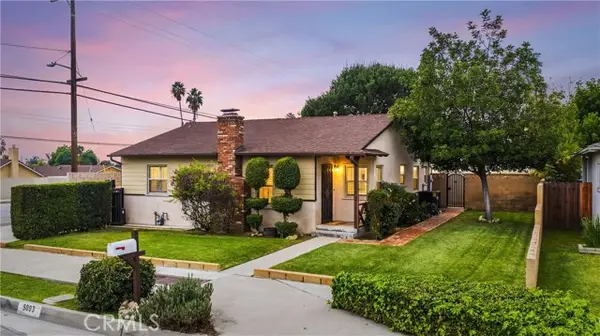 $815,000Active3 beds 2 baths1,305 sq. ft.
$815,000Active3 beds 2 baths1,305 sq. ft.5003 N Garsden, Covina, CA 91724
MLS# CRSB25275917Listed by: BEACH REAL ESTATE GROUP - New
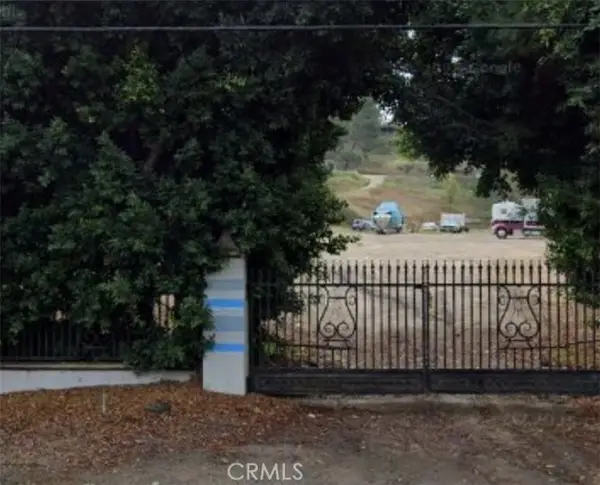 $799,000Active0.92 Acres
$799,000Active0.92 Acres20552 Holt Avenue, Covina, CA 91724
MLS# CV25277421Listed by: FATHOM REALTY GROUP INC - New
 $129,999Active2 beds 2 baths840 sq. ft.
$129,999Active2 beds 2 baths840 sq. ft.1380 N CITRUS #G17, Covina, CA 91722
MLS# CV25278174Listed by: CENTURY 21 CITRUS REALTY INC - New
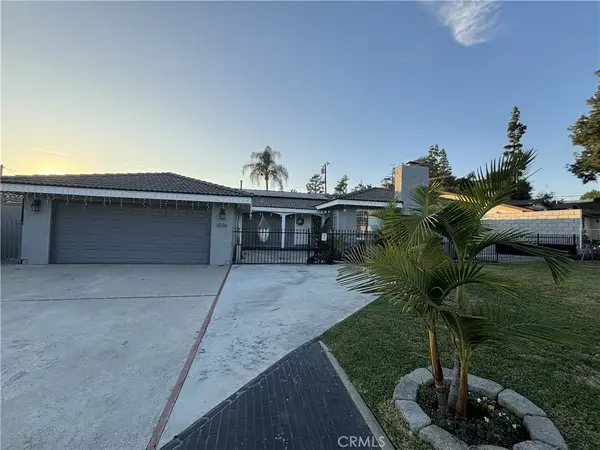 $950,000Active3 beds 3 baths1,781 sq. ft.
$950,000Active3 beds 3 baths1,781 sq. ft.1036 E Covina Hills, Covina, CA 91724
MLS# PW25278898Listed by: VIDA REAL ESTATE 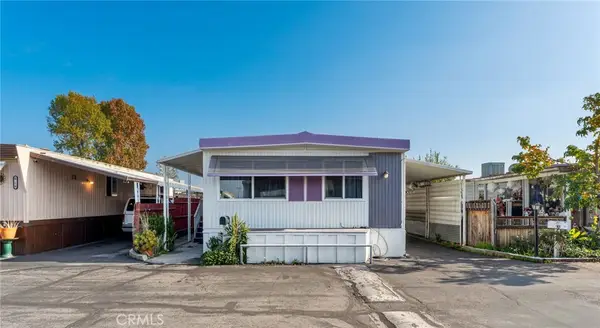 $129,999Active2 beds 2 baths840 sq. ft.
$129,999Active2 beds 2 baths840 sq. ft.1380 N Citrus #g17, Covina, CA 91722
MLS# CV25278174Listed by: CENTURY 21 CITRUS REALTY INC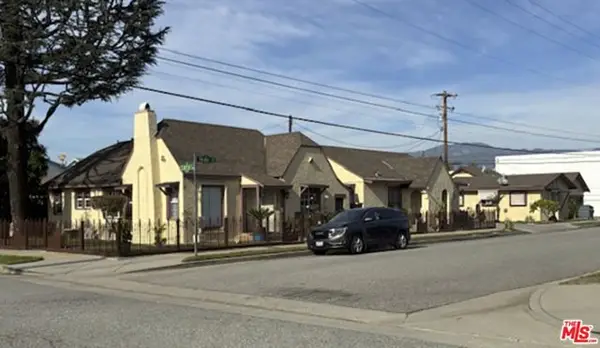 $1,250,000Active6 beds -- baths2,806 sq. ft.
$1,250,000Active6 beds -- baths2,806 sq. ft.137 S 3rd Avenue, Covina, CA 91723
MLS# CL25629295Listed by: EXP REALTY OF GREATER LOS ANGELES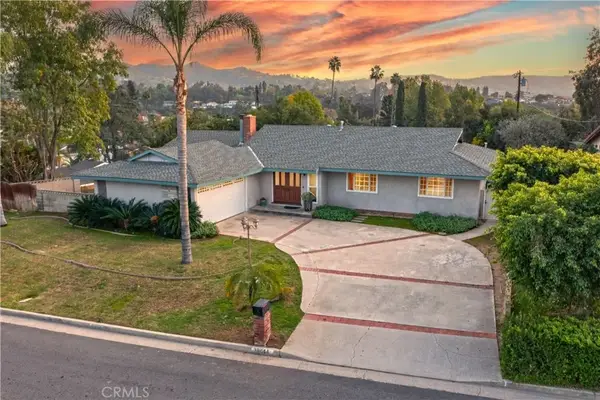 $959,888Active3 beds 2 baths1,963 sq. ft.
$959,888Active3 beds 2 baths1,963 sq. ft.19844 Squire, Covina, CA 91724
MLS# CV25277657Listed by: EXCELLENCE RE REAL ESTATE
