21210 E Arrow #105, Covina, CA 91724
Local realty services provided by:Better Homes and Gardens Real Estate Clarity
21210 E Arrow #105,Covina, CA 91724
$169,950
- 3 Beds
- 2 Baths
- 1,040 sq. ft.
- Mobile / Manufactured
- Active
Listed by: sabrina miller
Office: bridge realty
MLS#:CV25184979
Source:San Diego MLS via CRMLS
Price summary
- Price:$169,950
- Price per sq. ft.:$163.41
About this home
DRASTICALLY REDUCED PRICE for Quick Sale! Great Buy for this 3bedroom 2bathroom in the City of Covina! This home features drywall construction with cathedral ceilings throughout. Featuring a front porch facing the Foothills and has a front door entry leading into an open living room space with cathedral ceilings throughout. This home features carpeting and vinyl flooring throughout. Kitchen is light and bright with a skylight and features plenty of cabinets and counterspace including a breakfast bar. Appliances included: Stove/Oven. Bedrooms are spacious and can accommodate full sized furnishings. Master bedroom features a walk-in closet and a master bathroom. Exterior Features 2-3 car covered parking and a storage shed. Small backyard space with concrete patio in the rear of the home. Cute planter out front for your garden. Community features 2 pools, jacuzzi, playground, sports court, clubhouse, library and plenty of guest parking. Royal Palms Community features one of the lowest space rent rates within the city making this home an exceptional buy! Don't miss out on this steal of a deal!
Contact an agent
Home facts
- Year built:2001
- Listing ID #:CV25184979
- Added:136 day(s) ago
- Updated:December 31, 2025 at 03:02 PM
Rooms and interior
- Bedrooms:3
- Total bathrooms:2
- Full bathrooms:2
- Living area:1,040 sq. ft.
Heating and cooling
- Cooling:Wall/Window
Structure and exterior
- Roof:Composition
- Year built:2001
- Building area:1,040 sq. ft.
Utilities
- Water:Public, Water Connected
- Sewer:Sewer Available
Finances and disclosures
- Price:$169,950
- Price per sq. ft.:$163.41
New listings near 21210 E Arrow #105
- New
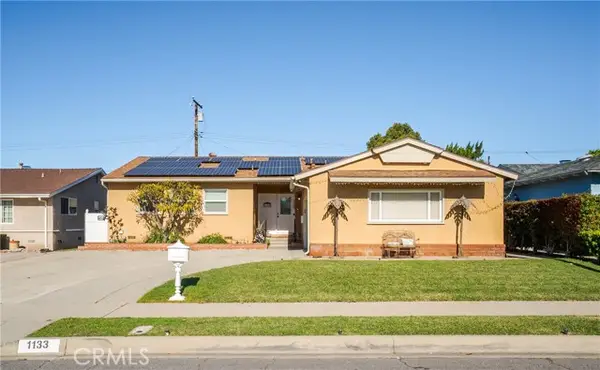 $778,000Active3 beds 3 baths1,332 sq. ft.
$778,000Active3 beds 3 baths1,332 sq. ft.1133 W Fredkin Drive, Covina, CA 91722
MLS# CRCV25281951Listed by: RE/MAX TOP PRODUCERS - New
 $850,000Active3 beds 2 baths1,484 sq. ft.
$850,000Active3 beds 2 baths1,484 sq. ft.109 S Grandview, Covina, CA 91723
MLS# CRCV25280527Listed by: ROA CALIFORNIA INC - New
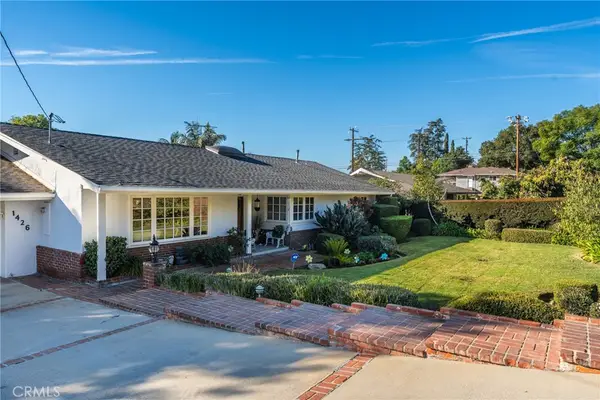 $1,299,999Active3 beds 2 baths3,123 sq. ft.
$1,299,999Active3 beds 2 baths3,123 sq. ft.1426 E Puente, Covina, CA 91724
MLS# CV25279313Listed by: VISMAR REAL ESTATE - New
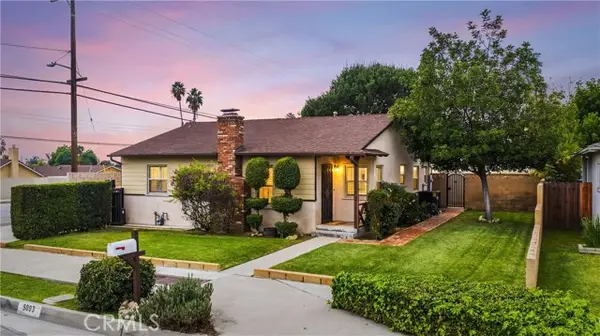 $815,000Active3 beds 2 baths1,305 sq. ft.
$815,000Active3 beds 2 baths1,305 sq. ft.5003 N Garsden, Covina, CA 91724
MLS# CRSB25275917Listed by: BEACH REAL ESTATE GROUP - New
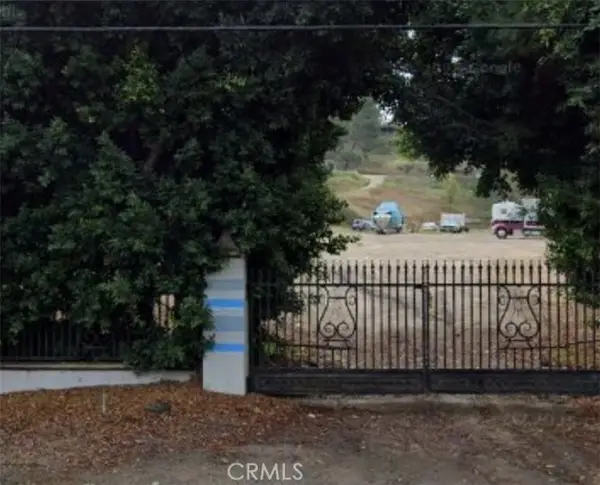 $799,000Active0.92 Acres
$799,000Active0.92 Acres20552 Holt Avenue, Covina, CA 91724
MLS# CV25277421Listed by: FATHOM REALTY GROUP INC - New
 $129,999Active2 beds 2 baths840 sq. ft.
$129,999Active2 beds 2 baths840 sq. ft.1380 N CITRUS #G17, Covina, CA 91722
MLS# CV25278174Listed by: CENTURY 21 CITRUS REALTY INC - New
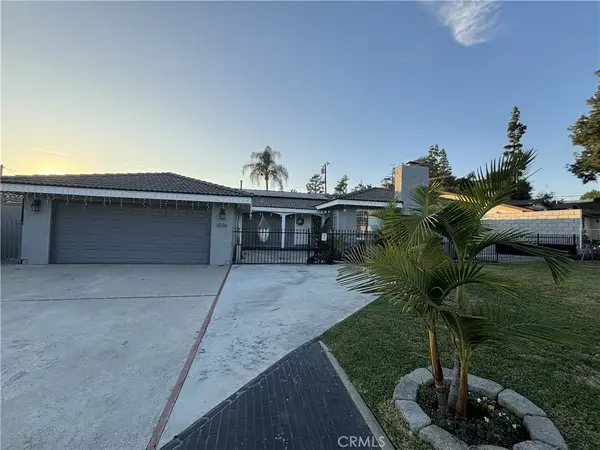 $950,000Active3 beds 3 baths1,781 sq. ft.
$950,000Active3 beds 3 baths1,781 sq. ft.1036 E Covina Hills, Covina, CA 91724
MLS# PW25278898Listed by: VIDA REAL ESTATE 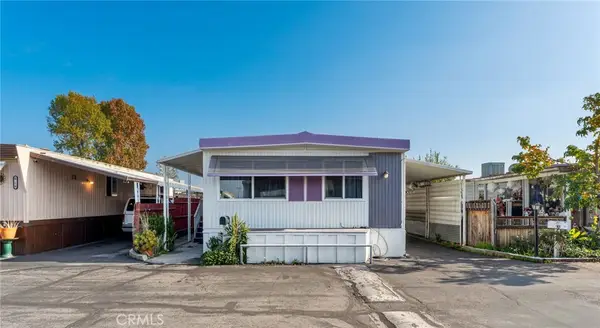 $129,999Active2 beds 2 baths840 sq. ft.
$129,999Active2 beds 2 baths840 sq. ft.1380 N Citrus #g17, Covina, CA 91722
MLS# CV25278174Listed by: CENTURY 21 CITRUS REALTY INC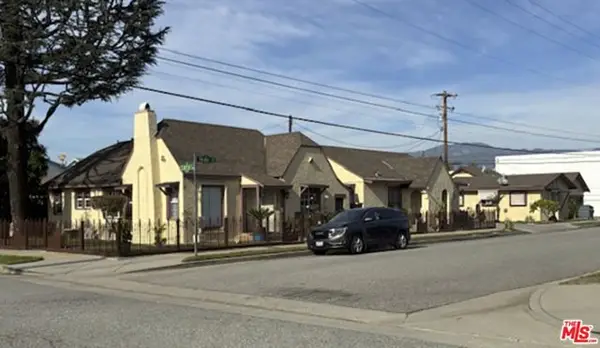 $1,250,000Active6 beds -- baths2,806 sq. ft.
$1,250,000Active6 beds -- baths2,806 sq. ft.137 S 3rd Avenue, Covina, CA 91723
MLS# CL25629295Listed by: EXP REALTY OF GREATER LOS ANGELES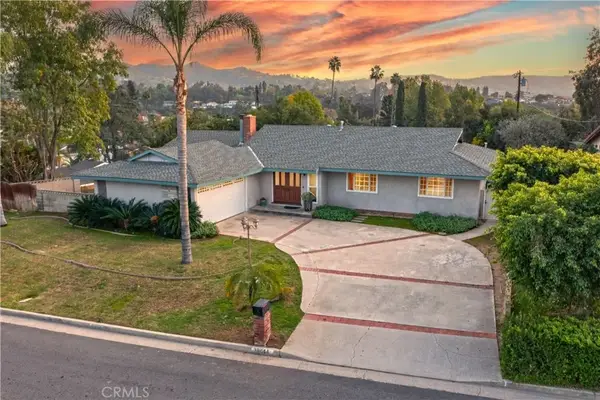 $959,888Active3 beds 2 baths1,963 sq. ft.
$959,888Active3 beds 2 baths1,963 sq. ft.19844 Squire, Covina, CA 91724
MLS# CV25277657Listed by: EXCELLENCE RE REAL ESTATE
