21319 E Benbow, Covina, CA 91724
Local realty services provided by:Better Homes and Gardens Real Estate Royal & Associates
Listed by:john strycula
Office:mark andersen & associates
MLS#:CRCV25236531
Source:CA_BRIDGEMLS
Price summary
- Price:$875,000
- Price per sq. ft.:$615.76
About this home
A well maintained home nestled on a cul-de-sac.. Charming curb appeal with a brick ribboned driveway, terraced planter, mature palm trees, and brick walkway leading to a private gated main entry.. The tranquil, brick, courtyard like, entry brings you to an attractive set of double doors.. Quaint rear grounds are highlighted with a large brick patio, planters, vine covered walls and an additonal isolated backyard section thru a hedge archway.. Spic and span clean interior with fresh paint, new carpeting, and glossy laminate wood design flooring.. Lots of natural light flows in from skylights, large dual pane windows, sliding doors, and french doors.. Comfortable sized living room overlooks a delightful atrium like area and has floor to ceiling fireplace.. An impressive kitchen has tile counter tops, garden window, breakfast bar, good looking cabinets with roll out drawers, and dining area.. Master bedroom has mirrored closet doors, celing fan, and private bath with french doors.. Family room off the kitchen overlooks the back yard with large sliding door. A very pleasant home with an open floorplan and nurmerous upgrades through the years including central air & heat, dual pane windows, and PBX plumbing.. Extra perks are it's located in the Charter Oak School District with Califor
Contact an agent
Home facts
- Year built:1964
- Listing ID #:CRCV25236531
- Added:1 day(s) ago
- Updated:October 11, 2025 at 09:51 PM
Rooms and interior
- Bedrooms:3
- Total bathrooms:2
- Full bathrooms:1
- Living area:1,421 sq. ft.
Heating and cooling
- Cooling:Ceiling Fan(s), Central Air
- Heating:Central
Structure and exterior
- Year built:1964
- Building area:1,421 sq. ft.
- Lot area:0.19 Acres
Finances and disclosures
- Price:$875,000
- Price per sq. ft.:$615.76
New listings near 21319 E Benbow
- New
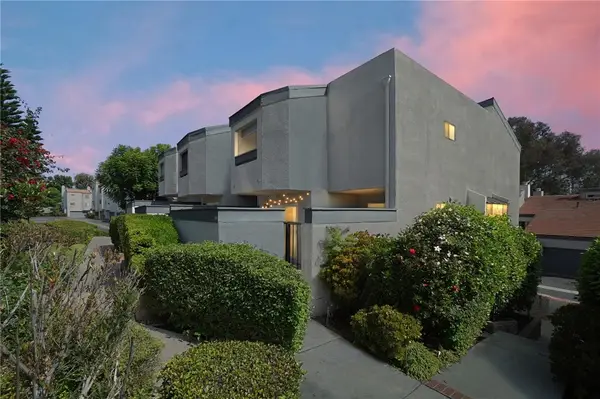 $650,000Active3 beds 3 baths1,428 sq. ft.
$650,000Active3 beds 3 baths1,428 sq. ft.680 E Workman Street, Covina, CA 91723
MLS# CRWS25236590Listed by: PARTNER REAL ESTATE - New
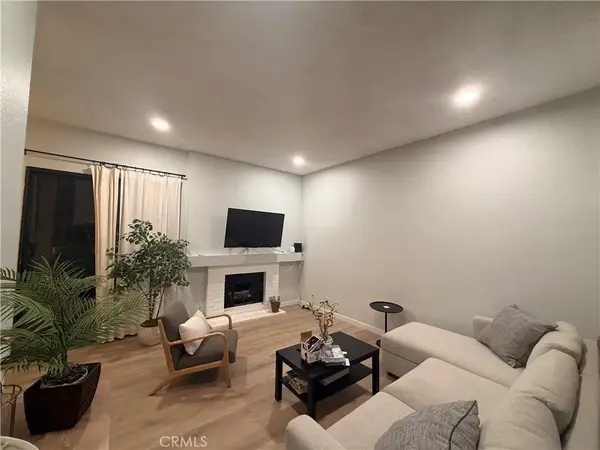 $525,000Active2 beds 2 baths1,270 sq. ft.
$525,000Active2 beds 2 baths1,270 sq. ft.4900 N Grand #131, Covina, CA 91724
MLS# WS25236934Listed by: PINNACLE REAL ESTATE GROUP - New
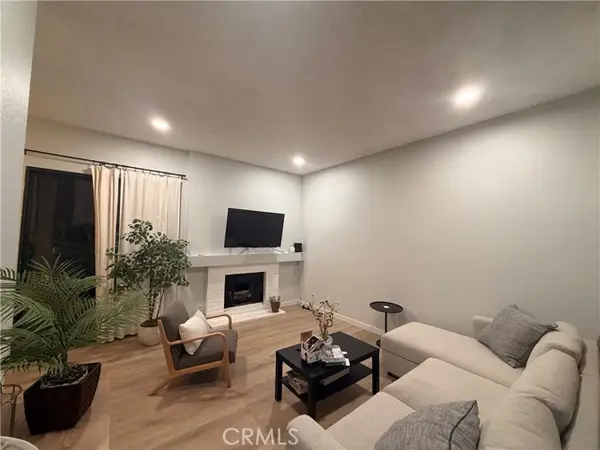 $525,000Active2 beds 2 baths1,270 sq. ft.
$525,000Active2 beds 2 baths1,270 sq. ft.4900 Grand #131, Covina, CA 91724
MLS# WS25236934Listed by: PINNACLE REAL ESTATE GROUP - Open Sat, 2 to 4pmNew
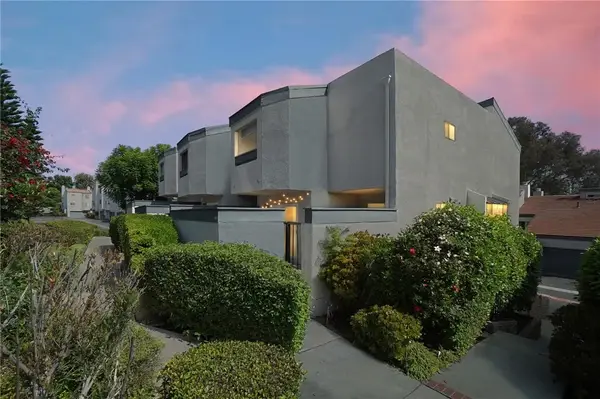 $650,000Active3 beds 3 baths1,428 sq. ft.
$650,000Active3 beds 3 baths1,428 sq. ft.680 E Workman Street, Covina, CA 91723
MLS# WS25236590Listed by: PARTNER REAL ESTATE - New
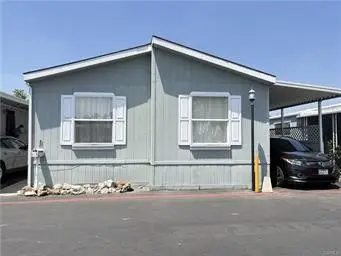 $180,000Active3 beds 2 baths
$180,000Active3 beds 2 baths716 N Grand #E2, Covina, CA 91723
MLS# CRCV25236044Listed by: EXP REALTY OF CALIFORNIA INC - New
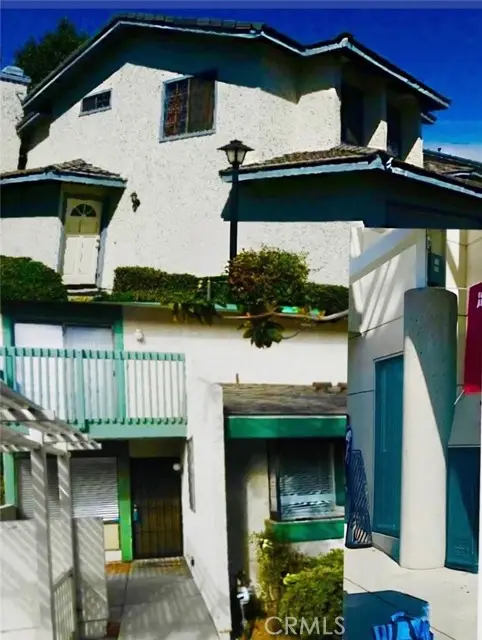 $690,000Active3 beds 3 baths1,644 sq. ft.
$690,000Active3 beds 3 baths1,644 sq. ft.20821 E Calora #E1, Covina, CA 91724
MLS# CRCV25233560Listed by: TOP PRODUCERS REALTY PARTNERS - Open Sat, 10am to 4pmNew
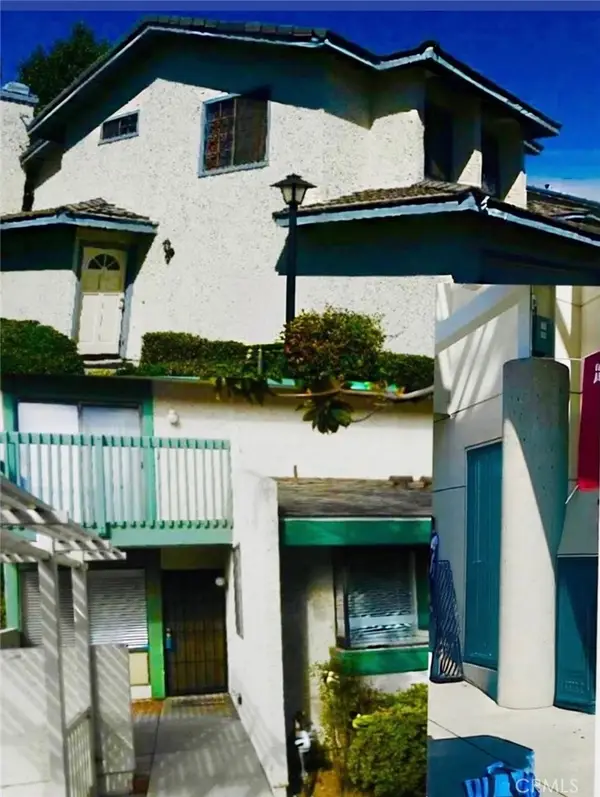 $690,000Active3 beds 3 baths1,644 sq. ft.
$690,000Active3 beds 3 baths1,644 sq. ft.20821 E Calora #E1, Covina, CA 91724
MLS# CV25233560Listed by: TOP PRODUCERS REALTY PARTNERS - New
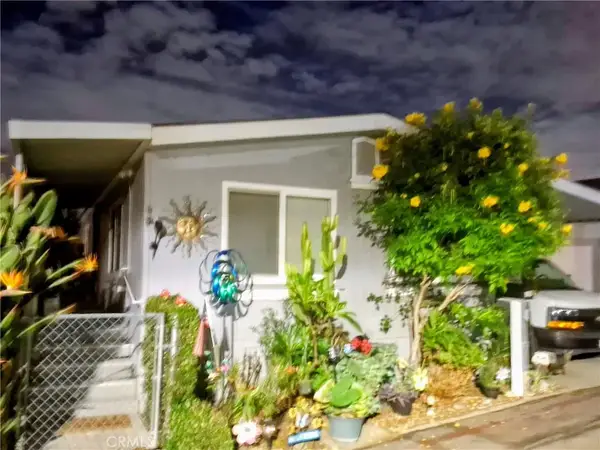 $149,999Active2 beds 2 baths
$149,999Active2 beds 2 baths19850 Arrow Hwy #E6, Covina, CA 91724
MLS# MB25235875Listed by: EXCELLENCE RE REAL ESTATE - New
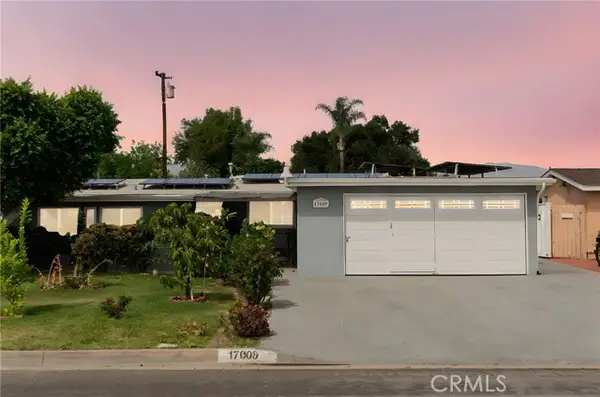 $805,000Active4 beds 2 baths1,144 sq. ft.
$805,000Active4 beds 2 baths1,144 sq. ft.17009 E Tudor Street, Covina, CA 91722
MLS# CRAR25235566Listed by: REAL BROKERAGE TECHNOLOGIES, INC - Open Sun, 11:30am to 2:30pmNew
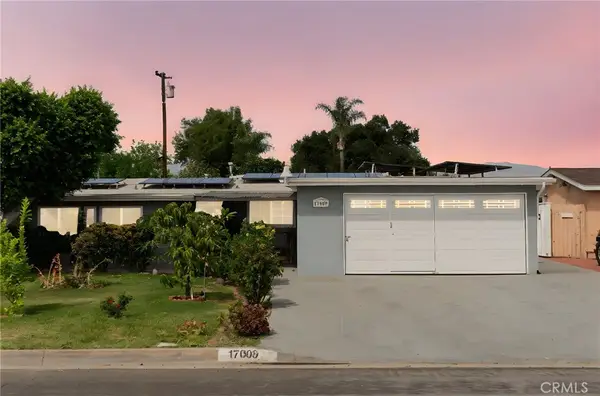 $805,000Active4 beds 2 baths1,144 sq. ft.
$805,000Active4 beds 2 baths1,144 sq. ft.17009 E Tudor Street, Covina, CA 91722
MLS# AR25235566Listed by: REAL BROKERAGE TECHNOLOGIES, INC
