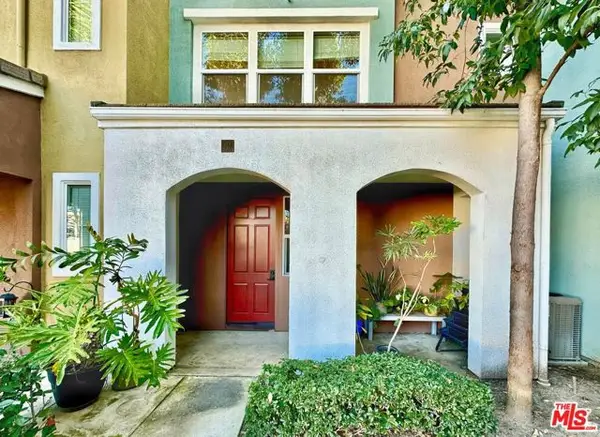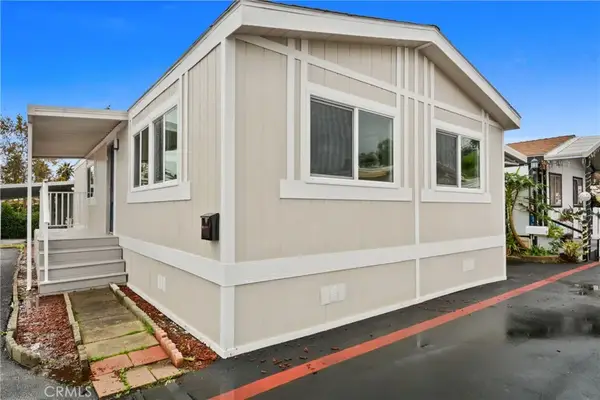216 W Merlot Drive, Covina, CA 91723
Local realty services provided by:Better Homes and Gardens Real Estate Royal & Associates
216 W Merlot Drive,Covina, CA 91723
$580,000
- 2 Beds
- 3 Baths
- 1,340 sq. ft.
- Townhouse
- Active
Listed by: alan chang
Office: sunshine international inv., inc.
MLS#:CRWS25093735
Source:CA_BRIDGEMLS
Price summary
- Price:$580,000
- Price per sq. ft.:$432.84
- Monthly HOA dues:$280
About this home
Charming 2-Bed, 2.5-Bath Condo in Prime Covina Location! Step into this light-filled townhouse just a short stroll from vibrant Downtown Covina and steps away from the Metrolink station. Tucked in a quiet, private part of the complex away from the street, facing a serene courtyard with BBQ areas-ideal for weekend gatherings, family time, and pets. Entry and attached two car garage are on the ground floor. The main floor includes a spacious living room, fireplace, dining area, half bathroom, and kitchen featuring granite countertops and oak cabinetry. Upstairs, enjoy two bedroom suites each with their own full baths, and in-unit laundry. Ample storage throughout as well as plenty of guest parking. Water heater was replaced one year ago. Garage motor system and coils were placed three years ago. HOA amenities include trash service and security patrol. Minutes from Downtown Covina, West Covina Plaza, top-rated schools, parks, restaurants, and freeway access. Come tour this beautiful home!
Contact an agent
Home facts
- Year built:2006
- Listing ID #:CRWS25093735
- Added:254 day(s) ago
- Updated:January 09, 2026 at 03:27 PM
Rooms and interior
- Bedrooms:2
- Total bathrooms:3
- Full bathrooms:2
- Living area:1,340 sq. ft.
Heating and cooling
- Cooling:Central Air
- Heating:Central
Structure and exterior
- Year built:2006
- Building area:1,340 sq. ft.
- Lot area:0.89 Acres
Finances and disclosures
- Price:$580,000
- Price per sq. ft.:$432.84
New listings near 216 W Merlot Drive
- New
 $650,000Active3 beds 2 baths1,220 sq. ft.
$650,000Active3 beds 2 baths1,220 sq. ft.1072 N La Breda, Covina, CA 91722
MLS# CRCV25271084Listed by: THE REAL ESTATE RESOURCE GROUP - Open Sat, 12 to 3pmNew
 $879,000Active3 beds 3 baths1,775 sq. ft.
$879,000Active3 beds 3 baths1,775 sq. ft.853 5th Ave, Covina, CA 91723
MLS# CV26004828Listed by: KALEO REAL ESTATE COMPANY - New
 $475,000Active2 beds 2 baths1,160 sq. ft.
$475,000Active2 beds 2 baths1,160 sq. ft.4900 N Grand #120, Covina, CA 91724
MLS# CRCV26005073Listed by: WERE REAL ESTATE - Open Sat, 12pm to 3amNew
 $475,000Active2 beds 2 baths1,160 sq. ft.
$475,000Active2 beds 2 baths1,160 sq. ft.4900 N Grand #120, Covina, CA 91724
MLS# CV26005073Listed by: WERE REAL ESTATE - New
 $650,000Active3 beds 2 baths1,220 sq. ft.
$650,000Active3 beds 2 baths1,220 sq. ft.1072 N La Breda, Covina, CA 91722
MLS# CV25271084Listed by: THE REAL ESTATE RESOURCE GROUP - New
 $710,000Active3 beds 3 baths1,781 sq. ft.
$710,000Active3 beds 3 baths1,781 sq. ft.1036 E Covina Hills, Covina, CA 91724
MLS# CRPW26003710Listed by: VIDA REAL ESTATE - New
 $618,000Active2 beds 3 baths1,340 sq. ft.
$618,000Active2 beds 3 baths1,340 sq. ft.217 W Zinfandel Drive, Covina, CA 91723
MLS# CL25630817Listed by: SWOFE REALTY - Open Sat, 12:30 to 3:30pmNew
 $158,900Active3 beds 2 baths
$158,900Active3 beds 2 baths716 N Grand #H3, Covina, CA 91724
MLS# OC26000936Listed by: PELLEGO, INC. - New
 $509,900Active2 beds 2 baths1,000 sq. ft.
$509,900Active2 beds 2 baths1,000 sq. ft.18725 E Arrow Highway #43, Covina, CA 91722
MLS# CRDW25282245Listed by: MEGA REAL ESTATE - New
 $509,900Active2 beds 2 baths1,000 sq. ft.
$509,900Active2 beds 2 baths1,000 sq. ft.18725 E Arrow Highway #43, Covina, CA 91722
MLS# DW25282245Listed by: MEGA REAL ESTATE
