5035 North Reeder Avenue, Covina, CA 91724
Local realty services provided by:Better Homes and Gardens Real Estate Royal & Associates
5035 North Reeder Avenue,Covina, CA 91724
$938,888
- 3 Beds
- 2 Baths
- 1,473 sq. ft.
- Single family
- Pending
Listed by:jessica cardenas
Office:compass
MLS#:CRCV25184584
Source:CA_BRIDGEMLS
Price summary
- Price:$938,888
- Price per sq. ft.:$637.4
About this home
This modern farmhouse in the Charter Oak School District underwent a comprehensive remodel in 2024, seamlessly blending classic style with modern design. The home features 3 bedrooms and 2 bathrooms, including a luxurious primary suite. The updates include a new roof, rain gutters, enhanced attic insulation, a Lennox air conditioning system, a Rinnai electric tankless water heater, a 220V electrical panel, and rewiring with armored cables for safety and efficiency. The remodeled kitchen stands as a centerpiece of modern living, boasting a stylish Zellige tile backsplash, a peninsula with a breakfast bar and prep sink, a state-of-the-art GE slide-in gas range, a whisper-quiet Bosch dishwasher, and a sleek Zephyr range hood. The spacious primary suite offers a tranquil sanctuary with a generous walk-in closet, vaulted ceilings, and a cozy faux fireplace. Both bathrooms were stylishly remodeled in 2024 and include walk-in showers. Additional upgrades include West Elm light fixtures, contemporary recessed lighting, dual-paned windows, Schlage door levers and deadbolts, Coretec LVP flooring, and a whole house water softener and conditioner. The backyard is ideal for relaxation and entertaining, featuring a wood deck, covered patio, and a pergola-covered seating area. The inviting fron
Contact an agent
Home facts
- Year built:1954
- Listing ID #:CRCV25184584
- Added:44 day(s) ago
- Updated:October 17, 2025 at 07:48 AM
Rooms and interior
- Bedrooms:3
- Total bathrooms:2
- Full bathrooms:2
- Living area:1,473 sq. ft.
Heating and cooling
- Cooling:Central Air
- Heating:Central
Structure and exterior
- Year built:1954
- Building area:1,473 sq. ft.
- Lot area:0.18 Acres
Finances and disclosures
- Price:$938,888
- Price per sq. ft.:$637.4
New listings near 5035 North Reeder Avenue
- Open Sat, 12 to 4pmNew
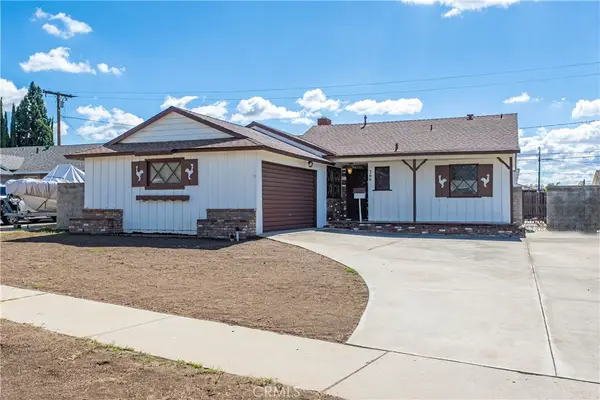 $799,000Active3 beds 2 baths1,270 sq. ft.
$799,000Active3 beds 2 baths1,270 sq. ft.266 E Tudor Street, Covina, CA 91722
MLS# CV25221194Listed by: CENTURY 21 MASTERS - New
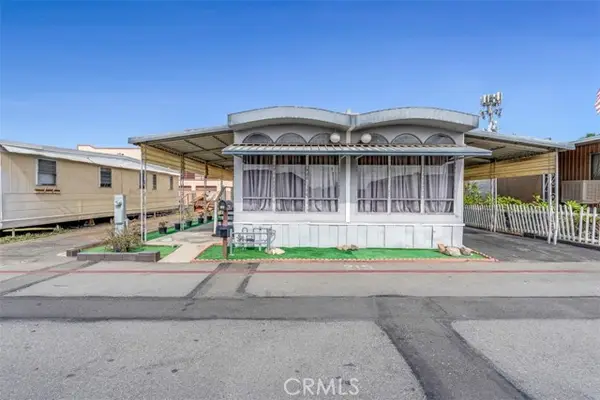 $80,000Active2 beds 1 baths1,040 sq. ft.
$80,000Active2 beds 1 baths1,040 sq. ft.1045 N Azusa Avenue #215, Covina, CA 91722
MLS# CRCV25238888Listed by: KELLER WILLIAMS REALTY COLLEGE PARK - New
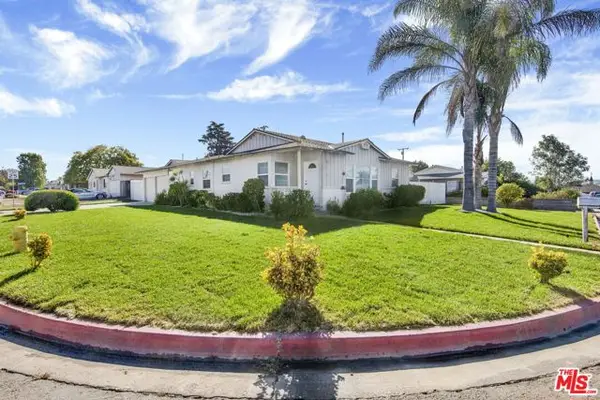 $789,000Active3 beds 2 baths1,400 sq. ft.
$789,000Active3 beds 2 baths1,400 sq. ft.5042 N Glendora Avenue, Covina, CA 91724
MLS# CL25606153Listed by: EXP REALTY OF GREATER LOS ANGELES - New
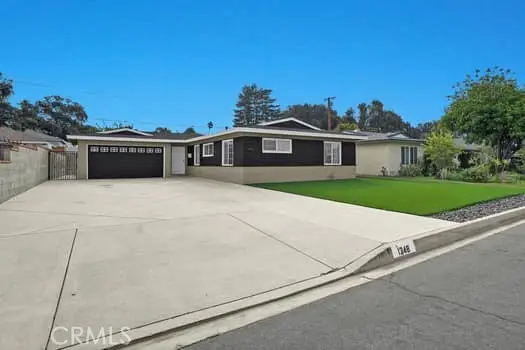 $750,000Active4 beds 2 baths1,253 sq. ft.
$750,000Active4 beds 2 baths1,253 sq. ft.1348 N Armel Drive, Covina, CA 91722
MLS# CRWS25239158Listed by: PARTNER REAL ESTATE - Open Sat, 2 to 4pmNew
 $699,000Active3 beds 2 baths1,078 sq. ft.
$699,000Active3 beds 2 baths1,078 sq. ft.16501 E Masline, Covina, CA 91722
MLS# AR25239033Listed by: IRN REALTY - New
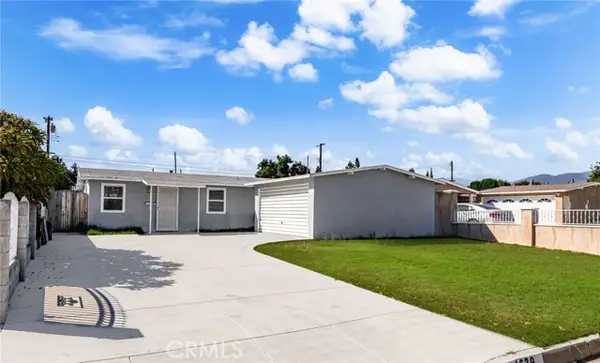 $725,000Active4 beds 2 baths1,118 sq. ft.
$725,000Active4 beds 2 baths1,118 sq. ft.4639 N Trujillo Drive, Covina, CA 91722
MLS# CRCV25239477Listed by: ELEVATE REAL ESTATE AGENCY - New
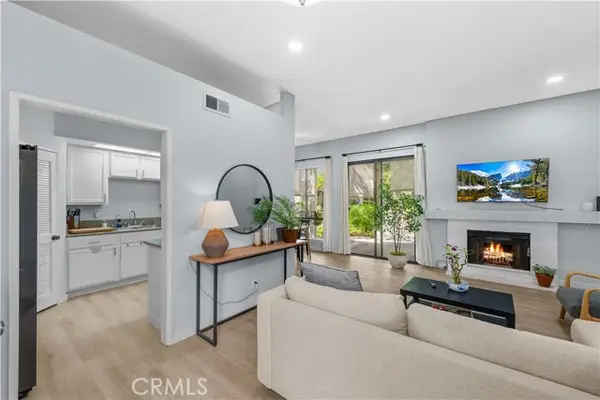 $525,000Active2 beds 2 baths1,270 sq. ft.
$525,000Active2 beds 2 baths1,270 sq. ft.4900 N Grand #131, Covina, CA 91724
MLS# CRWS25236934Listed by: PINNACLE REAL ESTATE GROUP - New
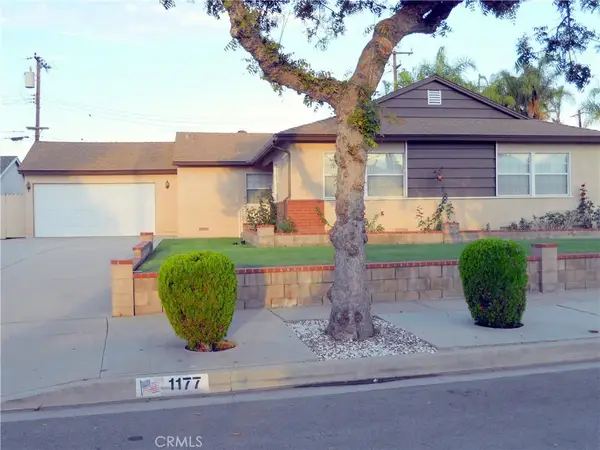 $777,000Active4 beds 2 baths1,587 sq. ft.
$777,000Active4 beds 2 baths1,587 sq. ft.1177 N Reeder, Covina, CA 91724
MLS# CV25235994Listed by: RE/MAX MASTERS REALTY - New
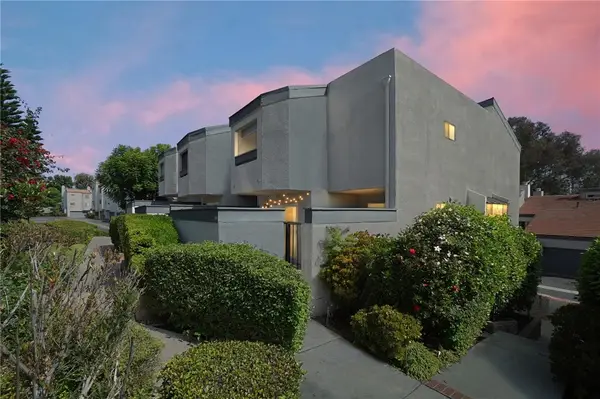 $650,000Active3 beds 3 baths1,428 sq. ft.
$650,000Active3 beds 3 baths1,428 sq. ft.680 E Workman Street, Covina, CA 91723
MLS# CRWS25236590Listed by: PARTNER REAL ESTATE - New
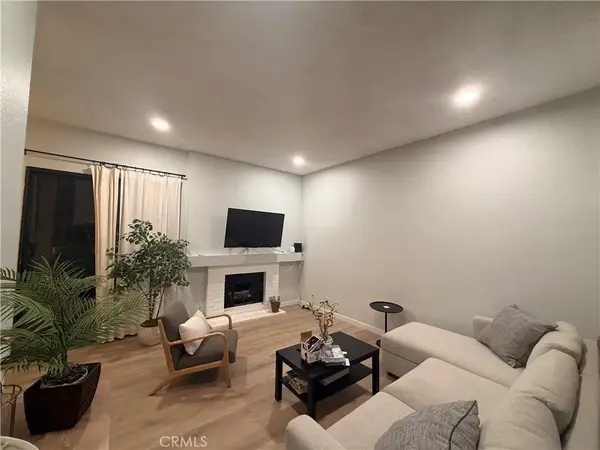 $525,000Active2 beds 2 baths1,270 sq. ft.
$525,000Active2 beds 2 baths1,270 sq. ft.4900 N Grand #131, Covina, CA 91724
MLS# WS25236934Listed by: PINNACLE REAL ESTATE GROUP
