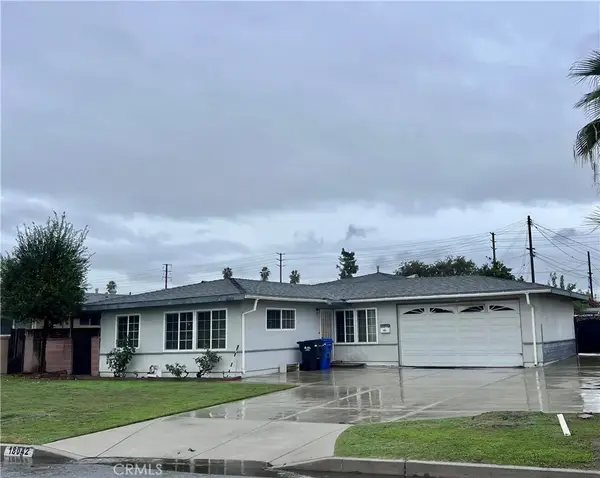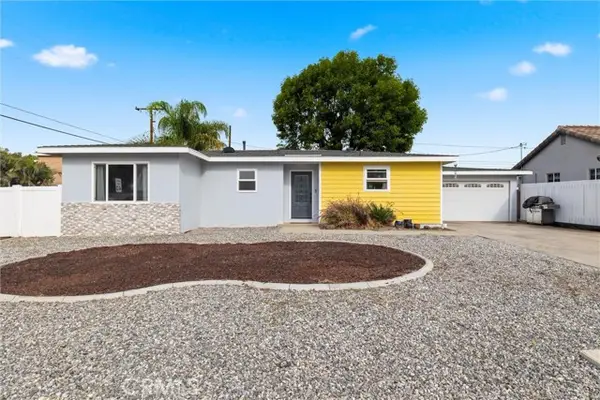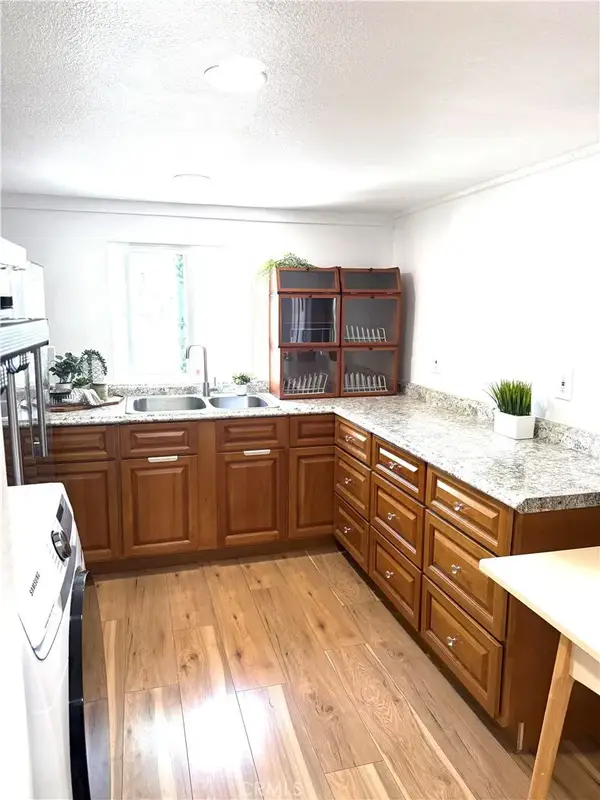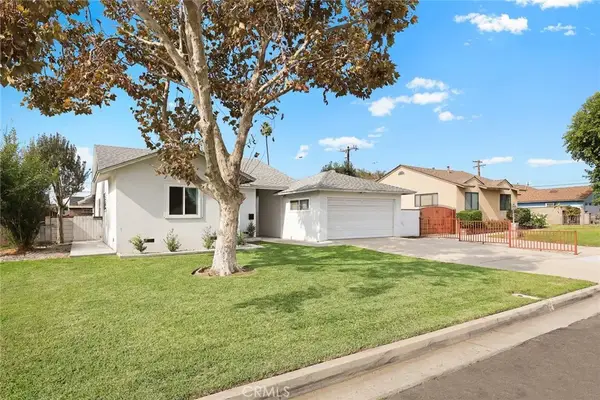524 S Rancho Simi Drive, Covina, CA 91724
Local realty services provided by:Better Homes and Gardens Real Estate Royal & Associates
524 S Rancho Simi Drive,Covina, CA 91724
$1,429,000
- 3 Beds
- 2 Baths
- 1,839 sq. ft.
- Single family
- Active
Listed by: christian flores
Office: re/max top producers
MLS#:CRDW25203633
Source:CA_BRIDGEMLS
Price summary
- Price:$1,429,000
- Price per sq. ft.:$777.05
About this home
**Original price reduced by $60,000** Welcome to this beautifully upgraded 3-bedroom, 2-bath home featuring a large 3-car garage with ample storage cabinet space and epoxy floors. This home is nestled in the desirable Covina Heights neighborhood. Every detail has been thoughtfully updated inside and out, showcasing modern finishes and exceptional craftsmanship. The home features paid-off solar panels, an open and inviting floor plan, upgraded flooring, recessed lighting, and a stunning remodeled kitchen and bathrooms. Step outside to your exceptionally private backyard oasis, perfect for entertaining - complete with a sparkling pool, a custom outdoor kitchen, a gas fire pit, a built-in grill, and a covered patio ideal for year-round gatherings. Meticulously maintained and move-in ready, with stunning views of the San Gabriel mountains, this home truly embodies comfort, style, and sustainability. Conveniently located near top-rated schools, parks, shopping, and dining, this Covina Heights gem is one you don't want to miss!
Contact an agent
Home facts
- Year built:1969
- Listing ID #:CRDW25203633
- Added:66 day(s) ago
- Updated:November 15, 2025 at 05:21 PM
Rooms and interior
- Bedrooms:3
- Total bathrooms:2
- Full bathrooms:2
- Living area:1,839 sq. ft.
Heating and cooling
- Cooling:Central Air
- Heating:Central
Structure and exterior
- Year built:1969
- Building area:1,839 sq. ft.
- Lot area:0.64 Acres
Finances and disclosures
- Price:$1,429,000
- Price per sq. ft.:$777.05
New listings near 524 S Rancho Simi Drive
- New
 $699,000Active3 beds 2 baths1,612 sq. ft.
$699,000Active3 beds 2 baths1,612 sq. ft.18042 E Tudor, Covina, CA 91722
MLS# CV25261057Listed by: LANA HANDJOJO, BROKER - New
 $850,000Active3 beds 2 baths1,229 sq. ft.
$850,000Active3 beds 2 baths1,229 sq. ft.19837 E Cienega, Covina, CA 91724
MLS# CROC25259538Listed by: FIRST TEAM REAL ESTATE - New
 $780,000Active3 beds 2 baths1,230 sq. ft.
$780,000Active3 beds 2 baths1,230 sq. ft.5038 N Greer Avenue, Covina, CA 91724
MLS# CRWS25260049Listed by: SAFCO REALTY - New
 $507,000Active3 beds 2 baths1,082 sq. ft.
$507,000Active3 beds 2 baths1,082 sq. ft.5317 N Barranca, Covina, CA 91722
MLS# CRCV25251732Listed by: VISMAR REAL ESTATE - New
 $869,800Active4 beds 2 baths1,557 sq. ft.
$869,800Active4 beds 2 baths1,557 sq. ft.423 N Greer, Covina, CA 91724
MLS# CRCV25257739Listed by: KELLER WILLIAMS REALTY COLLEGE PARK - New
 $850,000Active4 beds 2 baths1,480 sq. ft.
$850,000Active4 beds 2 baths1,480 sq. ft.21127 E Cypress Street, Covina, CA 91724
MLS# AR25258480Listed by: PINNACLE REAL ESTATE GROUP - New
 $105,000Active1 beds 1 baths900 sq. ft.
$105,000Active1 beds 1 baths900 sq. ft.19548 E Cypress #17, Covina, CA 91724
MLS# CV25256881Listed by: CENTURY 21 AFFILIATED - New
 $189,000Active2 beds 1 baths800 sq. ft.
$189,000Active2 beds 1 baths800 sq. ft.1324 N Citrus Avenue #12, Covina, CA 91722
MLS# CRDW25256567Listed by: REAL ESTATE EXECUTIVES SECURE PROPERTIES - New
 $828,000Active3 beds 2 baths1,248 sq. ft.
$828,000Active3 beds 2 baths1,248 sq. ft.1235 W San Bernardino, Covina, CA 91722
MLS# CRAR25255957Listed by: TREELINE REALTY & INVESTMENT - New
 $795,000Active4 beds 2 baths1,820 sq. ft.
$795,000Active4 beds 2 baths1,820 sq. ft.4133 N Ellen Dr, Covina, CA 91722
MLS# CV25227757Listed by: COLDWELL BANKER TOWN & COUNTRY
