554 N Cabernet Drive, Covina, CA 91723
Local realty services provided by:Better Homes and Gardens Real Estate Napolitano & Associates
554 N Cabernet Drive,Covina, CA 91723
$683,000
- 3 Beds
- 4 Baths
- 1,620 sq. ft.
- Townhouse
- Active
Listed by: cho cho hernandez
Office: elevate real estate agency
MLS#:CV25164175
Source:San Diego MLS via CRMLS
Price summary
- Price:$683,000
- Price per sq. ft.:$421.6
- Monthly HOA dues:$270
About this home
Price reduced again!! Seller found a replacement property. Modern tri-level Townhouse boasts open floor plan with upgrades such as plantation shutters, Granite countertops, Beautiful white cabinets, etc. One bedroom with a full bathroom on the first level for your convenience. Master suite features his and her closets, dual sinks and oversized shower. Junior suite with full bathroom next to master suite on the third level for your privacy. Laundry located in the hallway for easy access. Smart garage remote, smart thermostat and ring security camera installed. Seller will leave newer washer, dryer and refrigerator. Vintage Park complex offers green areas with BBQ pits and benches for outdoor cooking. HOA includes security patrol and trash. Easy access to downtown Covina, metro station and other city facilities. This modern home offers comfort and convenience!!
Contact an agent
Home facts
- Year built:2011
- Listing ID #:CV25164175
- Added:158 day(s) ago
- Updated:December 31, 2025 at 03:02 PM
Rooms and interior
- Bedrooms:3
- Total bathrooms:4
- Full bathrooms:4
- Living area:1,620 sq. ft.
Heating and cooling
- Cooling:Central Forced Air
- Heating:Forced Air Unit
Structure and exterior
- Year built:2011
- Building area:1,620 sq. ft.
Utilities
- Water:Public
- Sewer:Public Sewer
Finances and disclosures
- Price:$683,000
- Price per sq. ft.:$421.6
New listings near 554 N Cabernet Drive
- New
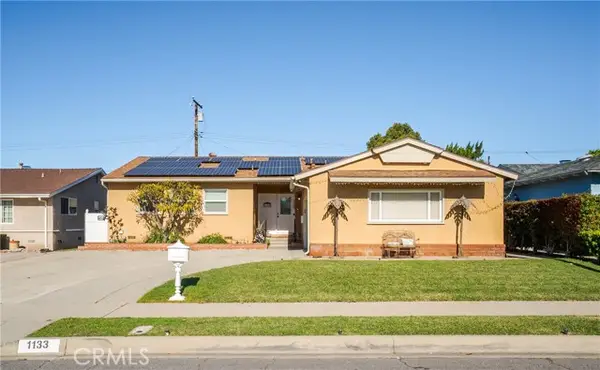 $778,000Active3 beds 3 baths1,332 sq. ft.
$778,000Active3 beds 3 baths1,332 sq. ft.1133 W Fredkin Drive, Covina, CA 91722
MLS# CRCV25281951Listed by: RE/MAX TOP PRODUCERS - New
 $850,000Active3 beds 2 baths1,484 sq. ft.
$850,000Active3 beds 2 baths1,484 sq. ft.109 S Grandview, Covina, CA 91723
MLS# CRCV25280527Listed by: ROA CALIFORNIA INC - New
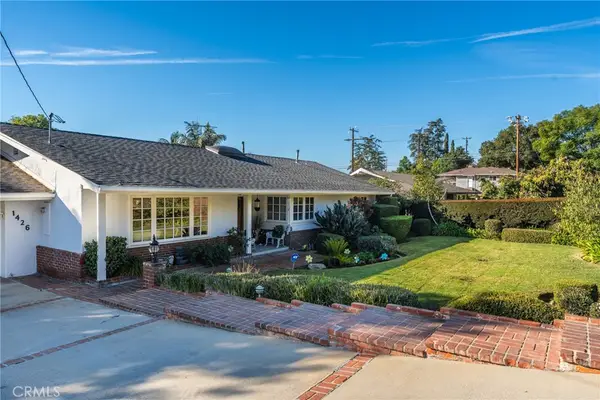 $1,299,999Active3 beds 2 baths3,123 sq. ft.
$1,299,999Active3 beds 2 baths3,123 sq. ft.1426 E Puente, Covina, CA 91724
MLS# CV25279313Listed by: VISMAR REAL ESTATE - New
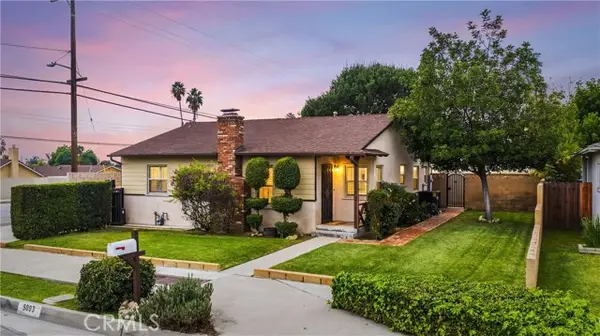 $815,000Active3 beds 2 baths1,305 sq. ft.
$815,000Active3 beds 2 baths1,305 sq. ft.5003 N Garsden, Covina, CA 91724
MLS# CRSB25275917Listed by: BEACH REAL ESTATE GROUP - New
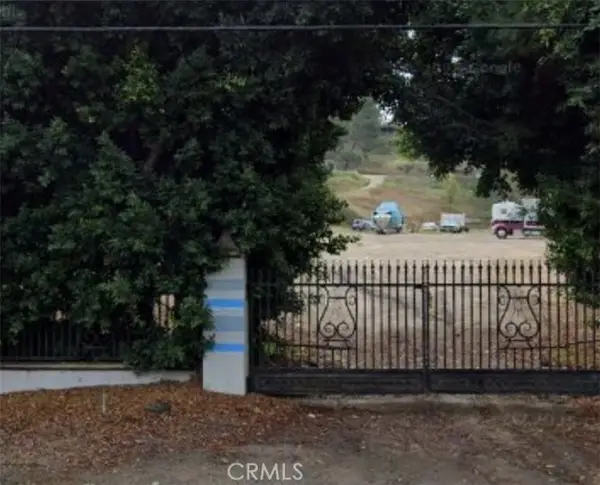 $799,000Active0.92 Acres
$799,000Active0.92 Acres20552 Holt Avenue, Covina, CA 91724
MLS# CV25277421Listed by: FATHOM REALTY GROUP INC - New
 $129,999Active2 beds 2 baths840 sq. ft.
$129,999Active2 beds 2 baths840 sq. ft.1380 N CITRUS #G17, Covina, CA 91722
MLS# CV25278174Listed by: CENTURY 21 CITRUS REALTY INC - New
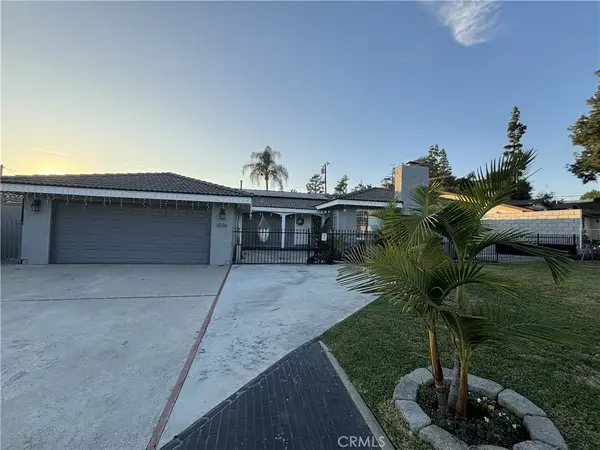 $950,000Active3 beds 3 baths1,781 sq. ft.
$950,000Active3 beds 3 baths1,781 sq. ft.1036 E Covina Hills, Covina, CA 91724
MLS# PW25278898Listed by: VIDA REAL ESTATE 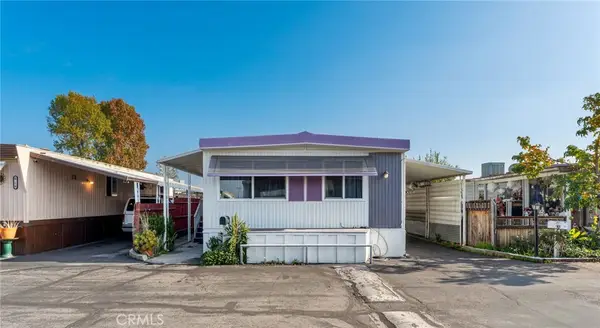 $129,999Active2 beds 2 baths840 sq. ft.
$129,999Active2 beds 2 baths840 sq. ft.1380 N Citrus #g17, Covina, CA 91722
MLS# CV25278174Listed by: CENTURY 21 CITRUS REALTY INC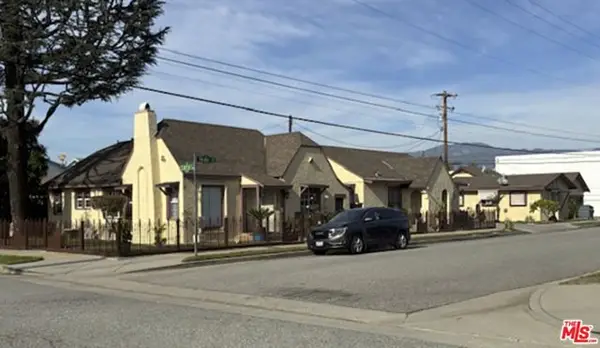 $1,250,000Active6 beds -- baths2,806 sq. ft.
$1,250,000Active6 beds -- baths2,806 sq. ft.137 S 3rd Avenue, Covina, CA 91723
MLS# CL25629295Listed by: EXP REALTY OF GREATER LOS ANGELES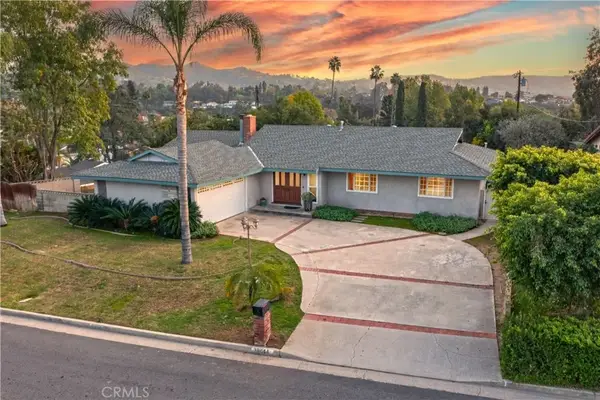 $959,888Active3 beds 2 baths1,963 sq. ft.
$959,888Active3 beds 2 baths1,963 sq. ft.19844 Squire, Covina, CA 91724
MLS# CV25277657Listed by: EXCELLENCE RE REAL ESTATE
