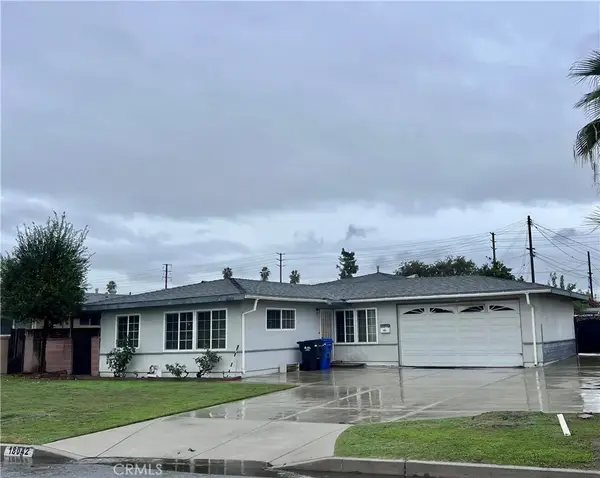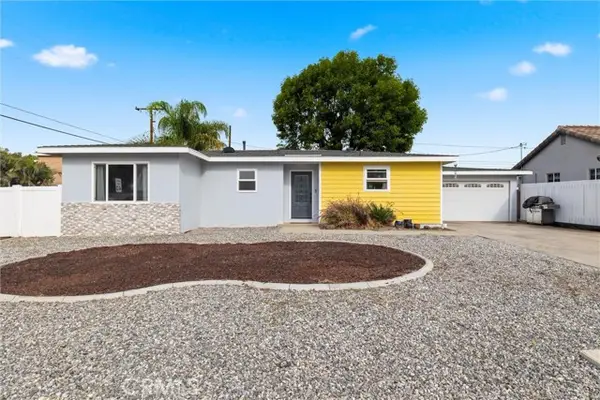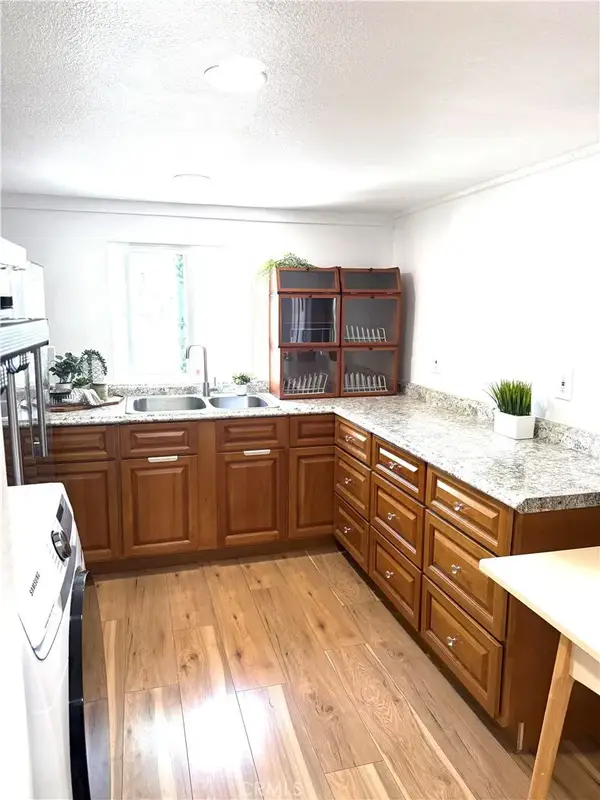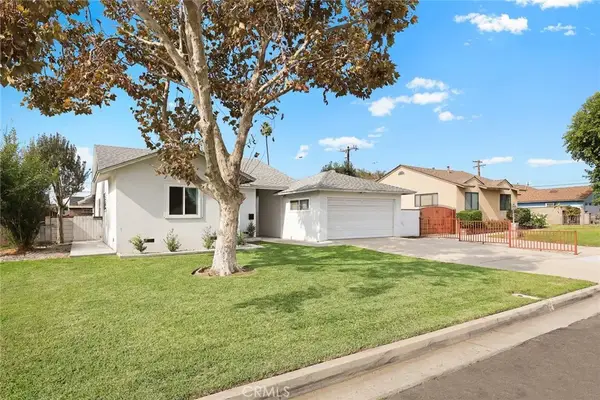622 E Workman Street #12, Covina, CA 91723
Local realty services provided by:Better Homes and Gardens Real Estate Royal & Associates
Listed by: jihan kassih
Office: re/max champions
MLS#:CRCV25157519
Source:CA_BRIDGEMLS
Price summary
- Price:$575,000
- Price per sq. ft.:$391.96
- Monthly HOA dues:$593
About this home
Lovely home in a gated community, featuring vaulted ceilings and skylights that fill the spacious home with natural light. The open layout includes two generously sized bedrooms, each with its own private bathroom, offering comfort and privacy in addition to an office in the first floor that is currently used as a guest room. The master suite boasts a private balcony and a cozy retreat, ideal for a workspace or home gym. There is enough space for a king sized bed if needed. Completing this home is a private patio and a deep attached two-car garage, making it both functional and charming. The home features hardwood flooring, new dishwasher and a new stainless steel gas cooktop. This home with it's prime location promotes a fun and active lifestyle as it's a walking distance to everything you might need. There is plenty of additional parking for residents and guests! The location can't be beat with all kinds of stores, parks, IKEA, Starbucks, LA fitness, supermarkets, award winning elementary school, shopping centers and many nice restaurants for you to enjoy. This cozy home is also conveniently located close to the 10 and 57! It is less than 5 miles away from West Covina Mall and all of the following schools: Cal Poly, Citrus College, Mt. SAC and Azusa Pacific University, which ma
Contact an agent
Home facts
- Year built:1981
- Listing ID #:CRCV25157519
- Added:94 day(s) ago
- Updated:November 15, 2025 at 05:21 PM
Rooms and interior
- Bedrooms:2
- Total bathrooms:3
- Full bathrooms:2
- Living area:1,467 sq. ft.
Heating and cooling
- Cooling:Central Air
- Heating:Central
Structure and exterior
- Year built:1981
- Building area:1,467 sq. ft.
- Lot area:2.96 Acres
Finances and disclosures
- Price:$575,000
- Price per sq. ft.:$391.96
New listings near 622 E Workman Street #12
- New
 $699,000Active3 beds 2 baths1,612 sq. ft.
$699,000Active3 beds 2 baths1,612 sq. ft.18042 E Tudor, Covina, CA 91722
MLS# CV25261057Listed by: LANA HANDJOJO, BROKER - New
 $850,000Active3 beds 2 baths1,229 sq. ft.
$850,000Active3 beds 2 baths1,229 sq. ft.19837 E Cienega, Covina, CA 91724
MLS# CROC25259538Listed by: FIRST TEAM REAL ESTATE - New
 $780,000Active3 beds 2 baths1,230 sq. ft.
$780,000Active3 beds 2 baths1,230 sq. ft.5038 N Greer Avenue, Covina, CA 91724
MLS# CRWS25260049Listed by: SAFCO REALTY - New
 $507,000Active3 beds 2 baths1,082 sq. ft.
$507,000Active3 beds 2 baths1,082 sq. ft.5317 N Barranca, Covina, CA 91722
MLS# CRCV25251732Listed by: VISMAR REAL ESTATE - New
 $869,800Active4 beds 2 baths1,557 sq. ft.
$869,800Active4 beds 2 baths1,557 sq. ft.423 N Greer, Covina, CA 91724
MLS# CRCV25257739Listed by: KELLER WILLIAMS REALTY COLLEGE PARK - New
 $850,000Active4 beds 2 baths1,480 sq. ft.
$850,000Active4 beds 2 baths1,480 sq. ft.21127 E Cypress Street, Covina, CA 91724
MLS# AR25258480Listed by: PINNACLE REAL ESTATE GROUP - New
 $105,000Active1 beds 1 baths900 sq. ft.
$105,000Active1 beds 1 baths900 sq. ft.19548 E Cypress #17, Covina, CA 91724
MLS# CV25256881Listed by: CENTURY 21 AFFILIATED - New
 $189,000Active2 beds 1 baths800 sq. ft.
$189,000Active2 beds 1 baths800 sq. ft.1324 N Citrus Avenue #12, Covina, CA 91722
MLS# CRDW25256567Listed by: REAL ESTATE EXECUTIVES SECURE PROPERTIES - New
 $828,000Active3 beds 2 baths1,248 sq. ft.
$828,000Active3 beds 2 baths1,248 sq. ft.1235 W San Bernardino, Covina, CA 91722
MLS# CRAR25255957Listed by: TREELINE REALTY & INVESTMENT - New
 $795,000Active4 beds 2 baths1,820 sq. ft.
$795,000Active4 beds 2 baths1,820 sq. ft.4133 N Ellen Dr, Covina, CA 91722
MLS# CV25227757Listed by: COLDWELL BANKER TOWN & COUNTRY
