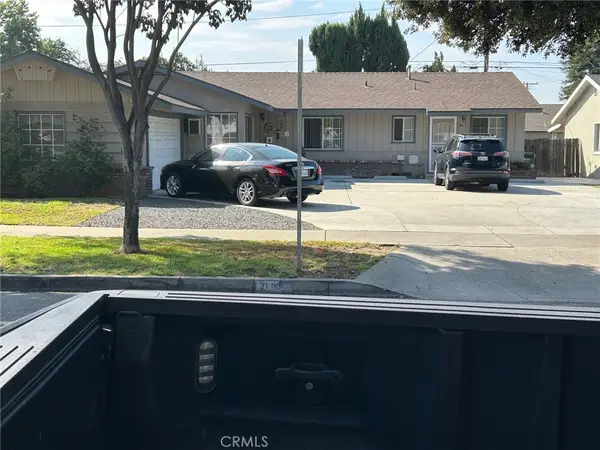680 E Workman Street, Covina, CA 91723
Local realty services provided by:Better Homes and Gardens Real Estate Royal & Associates
680 E Workman Street,Covina, CA 91723
$679,999
- 3 Beds
- 3 Baths
- 1,428 sq. ft.
- Condominium
- Active
Listed by:matthew gastelum
Office:stigler mortgage
MLS#:CRCV25136434
Source:CA_BRIDGEMLS
Price summary
- Price:$679,999
- Price per sq. ft.:$476.19
- Monthly HOA dues:$593
About this home
Located in the gated AndalucÃa community, 680 E Workman St is a beautifully updated end unit offering 1,428 sq ft, 3 bedrooms and 2.5 baths. Enter from your private patio—perfect for small gatherings—into a foyer with a half-bath and versatile office/den (currently used as the third bedroom), with stairs to all levels. On the main floor, sunlight pours through a bay window and skylight, showcasing the updated kitchen, adjacent dining area and spacious family room with gas fireplace. Throughout, the owner’s meticulous design choices—from lighting fixtures to finishes—elevate each space. Upstairs, the serene primary suite and bath sit alongside a generous second bedroom and full bath. Downstairs, find direct access to the two-car garage and a dedicated laundry/hobby area—get creative with how you use this space. Residents enjoy pool and clubhouse amenities, easy access to the 10 Freeway, and are just minutes from Covina’s shops, restaurants, parks and top-rated schools.
Contact an agent
Home facts
- Year built:1981
- Listing ID #:CRCV25136434
- Added:79 day(s) ago
- Updated:September 27, 2025 at 10:52 PM
Rooms and interior
- Bedrooms:3
- Total bathrooms:3
- Full bathrooms:2
- Living area:1,428 sq. ft.
Heating and cooling
- Cooling:Central Air
- Heating:Central
Structure and exterior
- Year built:1981
- Building area:1,428 sq. ft.
- Lot area:2.96 Acres
Finances and disclosures
- Price:$679,999
- Price per sq. ft.:$476.19
New listings near 680 E Workman Street
- New
 $509,000Active2 beds 3 baths961 sq. ft.
$509,000Active2 beds 3 baths961 sq. ft.1147 W Badillo, Covina, CA 91722
MLS# CV25226159Listed by: KW VISION - New
 $830,000Active4 beds 2 baths1,764 sq. ft.
$830,000Active4 beds 2 baths1,764 sq. ft.18308 E Brookport, Covina, CA 91722
MLS# CV25223753Listed by: SOUTHLAND PROPERTIES - New
 $975,000Active3 beds 2 baths1,768 sq. ft.
$975,000Active3 beds 2 baths1,768 sq. ft.682 E Rowland Street, Covina, CA 91723
MLS# PV25225611Listed by: ESTATE PROPERTIES - New
 $509,000Active2 beds 3 baths961 sq. ft.
$509,000Active2 beds 3 baths961 sq. ft.1147 Badillo, Covina, CA 91722
MLS# CV25226159Listed by: KW VISION  $895,000Pending4 beds 2 baths
$895,000Pending4 beds 2 baths316 E Puente Street, Covina, CA 91723
MLS# CV25219428Listed by: ALLIED ASSET MANAGEMENT CORP $895,000Pending-- beds -- baths1,848 sq. ft.
$895,000Pending-- beds -- baths1,848 sq. ft.316 E Puente Street, Covina, CA 91723
MLS# CV25219428Listed by: ALLIED ASSET MANAGEMENT CORP- New
 $715,000Active3 beds 4 baths1,573 sq. ft.
$715,000Active3 beds 4 baths1,573 sq. ft.229 Scratch Rd, Covina, CA 91722
MLS# TR25217927Listed by: EXP OF GREATER LOS ANGELES - Open Sun, 2 to 4pmNew
 $715,000Active3 beds 4 baths1,573 sq. ft.
$715,000Active3 beds 4 baths1,573 sq. ft.229 Scratch Rd, Covina, CA 91722
MLS# TR25217927Listed by: EXP OF GREATER LOS ANGELES - New
 $815,000Active4 beds 3 baths1,958 sq. ft.
$815,000Active4 beds 3 baths1,958 sq. ft.17050 E Cypress Street, Covina, CA 91722
MLS# CV25215226Listed by: CENTURY 21 MASTERS - New
 $720,000Active4 beds 2 baths1,418 sq. ft.
$720,000Active4 beds 2 baths1,418 sq. ft.16150 E Queenside Drive, Covina, CA 91722
MLS# CV25224175Listed by: CENTURY 21 MASTERS
