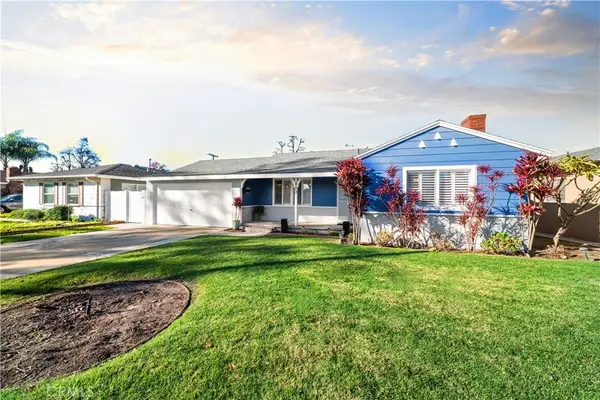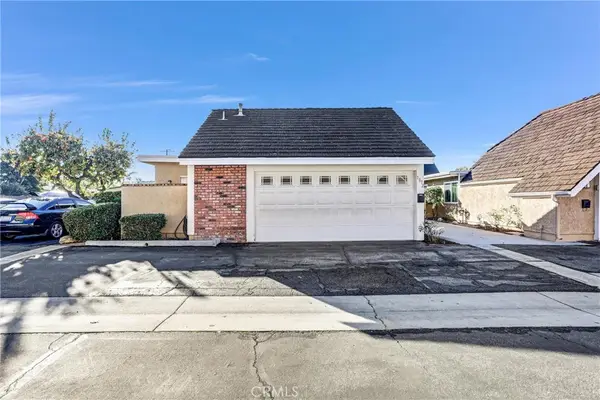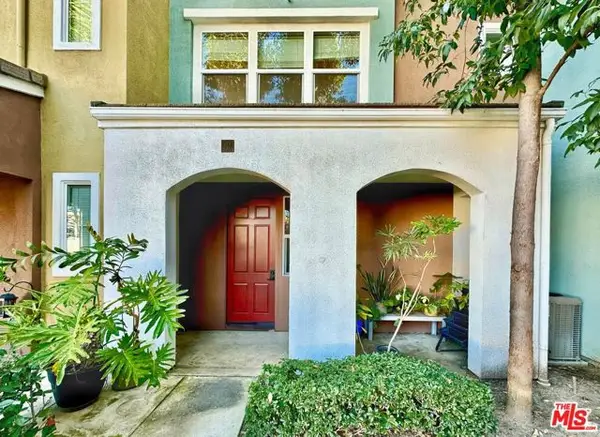745 Marmalade Place, Covina, CA 91723
Local realty services provided by:Better Homes and Gardens Real Estate Royal & Associates
745 Marmalade Place,Covina, CA 91723
$667,990
- 3 Beds
- 2 Baths
- 1,916 sq. ft.
- Townhouse
- Pending
Listed by: diana maldonado
Office: trumark construction services inc
MLS#:CROC25257819
Source:CA_BRIDGEMLS
Price summary
- Price:$667,990
- Price per sq. ft.:$348.64
- Monthly HOA dues:$313
About this home
Discover modern living at Blossom by Trumark Homes in the heart of Covina! The spacious Plan 7 offers approximately 1,916 sq. ft. with 3 bedrooms, 2 baths, and a private 2-car garage. Designed for effortless everyday living, this three-story townhome features an open-concept great room, a gourmet kitchen with a large island, and a private deck perfect for morning coffee or evening sunsets. Upstairs, the primary suite includes a walk-in closet and luxurious ensuite bath, while secondary bedrooms offer comfort and versatility for guests or a home office. Thoughtful details like upstairs laundry and ample storage add everyday convenience. Set within a walkable neighborhood close to Covina's charming downtown, shopping, dining, and Metrolink access, Blossom brings style, comfort, and connectivity together in one inspired community.
Contact an agent
Home facts
- Year built:2026
- Listing ID #:CROC25257819
- Added:50 day(s) ago
- Updated:January 09, 2026 at 08:42 AM
Rooms and interior
- Bedrooms:3
- Total bathrooms:2
- Full bathrooms:2
- Living area:1,916 sq. ft.
Heating and cooling
- Cooling:Central Air
- Heating:Central
Structure and exterior
- Year built:2026
- Building area:1,916 sq. ft.
Finances and disclosures
- Price:$667,990
- Price per sq. ft.:$348.64
New listings near 745 Marmalade Place
- New
 $879,000Active3 beds 3 baths1,775 sq. ft.
$879,000Active3 beds 3 baths1,775 sq. ft.853 N 5th Ave, Covina, CA 91723
MLS# CV26004828Listed by: KALEO REAL ESTATE COMPANY - Open Sat, 12pm to 3amNew
 $475,000Active2 beds 2 baths1,160 sq. ft.
$475,000Active2 beds 2 baths1,160 sq. ft.4900 N Grand #120, Covina, CA 91724
MLS# CV26005073Listed by: WERE REAL ESTATE - New
 $650,000Active3 beds 2 baths1,220 sq. ft.
$650,000Active3 beds 2 baths1,220 sq. ft.1072 N La Breda, Covina, CA 91722
MLS# CV25271084Listed by: THE REAL ESTATE RESOURCE GROUP - New
 $650,000Active3 beds 2 baths1,220 sq. ft.
$650,000Active3 beds 2 baths1,220 sq. ft.1072 N La Breda, Covina, CA 91722
MLS# CV25271084Listed by: THE REAL ESTATE RESOURCE GROUP - New
 $710,000Active3 beds 3 baths1,781 sq. ft.
$710,000Active3 beds 3 baths1,781 sq. ft.1036 E Covina Hills, Covina, CA 91724
MLS# CRPW26003710Listed by: VIDA REAL ESTATE - New
 $618,000Active2 beds 3 baths1,340 sq. ft.
$618,000Active2 beds 3 baths1,340 sq. ft.217 W Zinfandel Drive, Covina, CA 91723
MLS# CL25630817Listed by: SWOFE REALTY - New
 $158,900Active3 beds 2 baths
$158,900Active3 beds 2 baths716 N Grand Avenue #H3, Covina, CA 91724
MLS# CROC26000936Listed by: PELLEGO, INC. - New
 $509,900Active2 beds 2 baths1,000 sq. ft.
$509,900Active2 beds 2 baths1,000 sq. ft.18725 E Arrow Highway #43, Covina, CA 91722
MLS# CRDW25282245Listed by: MEGA REAL ESTATE - New
 $509,900Active2 beds 2 baths1,000 sq. ft.
$509,900Active2 beds 2 baths1,000 sq. ft.18725 E Arrow Highway #43, Covina, CA 91722
MLS# DW25282245Listed by: MEGA REAL ESTATE - New
 $705,000Active2 beds 1 baths917 sq. ft.
$705,000Active2 beds 1 baths917 sq. ft.18308 E Bellbrook, Covina, CA 91722
MLS# CROC25274362Listed by: COLDWELL BANKER REALTY
